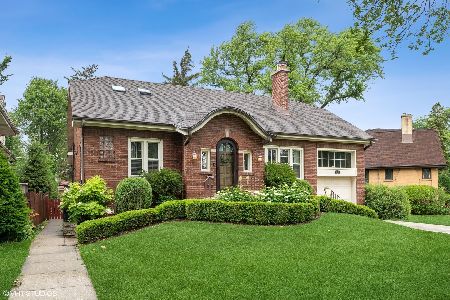304 Merrill Street, Park Ridge, Illinois 60068
$592,500
|
Sold
|
|
| Status: | Closed |
| Sqft: | 2,346 |
| Cost/Sqft: | $264 |
| Beds: | 3 |
| Baths: | 3 |
| Year Built: | 1927 |
| Property Taxes: | $11,385 |
| Days On Market: | 2829 |
| Lot Size: | 0,00 |
Description
You don't have to do a thing, just move right in! Gorgeous home in Park Ridge with extensive updates and improvements. Amazing location- walk to downtown Edison Park and Uptown Park Ridge, and a short walk to the Edison Park Metra stop! Not one detail has been overlooked- 200 amp electrical service, dual zoned heat and air system, and all new mechanicals 2010-2013 that have been regularly serviced. The second floor includes a large master suite with a spa bathroom, and a custom walk-in closet. Finished basement boasts heated floors, a huge recreation space, and a bedroom and bathroom with luxurious steam shower. Large lot for Park Ridge! This house is a must-see-- vintage charm with all the modern updates and amenities one could hope for!
Property Specifics
| Single Family | |
| — | |
| — | |
| 1927 | |
| Full,Walkout | |
| — | |
| No | |
| 0 |
| Cook | |
| — | |
| 0 / Not Applicable | |
| None | |
| Lake Michigan | |
| Public Sewer | |
| 09929280 | |
| 09361010560000 |
Nearby Schools
| NAME: | DISTRICT: | DISTANCE: | |
|---|---|---|---|
|
Grade School
Eugene Field Elementary School |
64 | — | |
|
Middle School
Emerson Middle School |
64 | Not in DB | |
|
High School
Maine South High School |
207 | Not in DB | |
Property History
| DATE: | EVENT: | PRICE: | SOURCE: |
|---|---|---|---|
| 17 Mar, 2010 | Sold | $330,000 | MRED MLS |
| 20 Feb, 2010 | Under contract | $345,000 | MRED MLS |
| 15 Jan, 2010 | Listed for sale | $345,000 | MRED MLS |
| 12 Jul, 2018 | Sold | $592,500 | MRED MLS |
| 10 Jun, 2018 | Under contract | $620,000 | MRED MLS |
| — | Last price change | $640,000 | MRED MLS |
| 26 Apr, 2018 | Listed for sale | $640,000 | MRED MLS |
| 25 Oct, 2021 | Sold | $640,000 | MRED MLS |
| 31 Aug, 2021 | Under contract | $650,000 | MRED MLS |
| 18 Aug, 2021 | Listed for sale | $650,000 | MRED MLS |
Room Specifics
Total Bedrooms: 4
Bedrooms Above Ground: 3
Bedrooms Below Ground: 1
Dimensions: —
Floor Type: Hardwood
Dimensions: —
Floor Type: Hardwood
Dimensions: —
Floor Type: —
Full Bathrooms: 3
Bathroom Amenities: —
Bathroom in Basement: 1
Rooms: Eating Area,Loft,Mud Room,Walk In Closet
Basement Description: Finished
Other Specifics
| 1 | |
| Block | |
| — | |
| Brick Paver Patio | |
| Irregular Lot | |
| 41 X 83.55 X 132.91 X153 | |
| — | |
| Full | |
| Hardwood Floors, Heated Floors, First Floor Bedroom, First Floor Full Bath | |
| Double Oven, Range, Microwave, Dishwasher, Refrigerator, Washer, Dryer, Disposal, Stainless Steel Appliance(s), Wine Refrigerator | |
| Not in DB | |
| Sidewalks, Street Lights, Street Paved | |
| — | |
| — | |
| Gas Log, Gas Starter |
Tax History
| Year | Property Taxes |
|---|---|
| 2010 | $8,683 |
| 2018 | $11,385 |
| 2021 | $12,691 |
Contact Agent
Nearby Similar Homes
Nearby Sold Comparables
Contact Agent
Listing Provided By
Jameson Sotheby's Intl Realty









