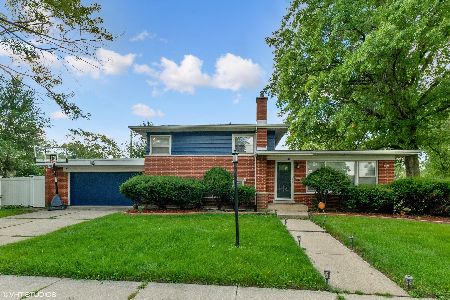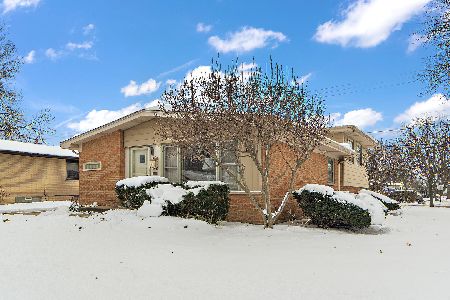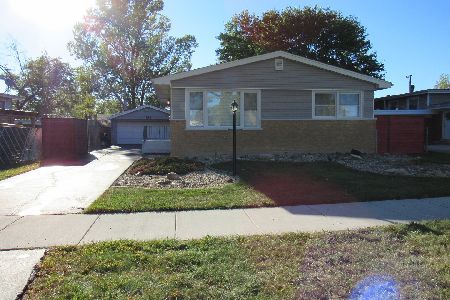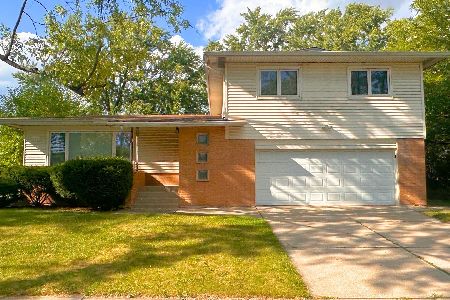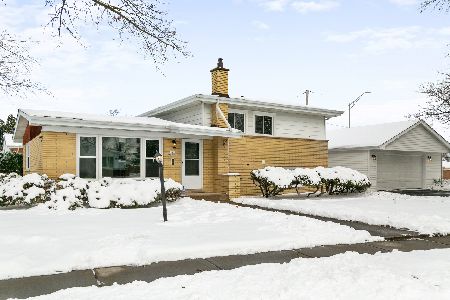238 Normandy Drive, Chicago Heights, Illinois 60411
$160,000
|
Sold
|
|
| Status: | Closed |
| Sqft: | 2,234 |
| Cost/Sqft: | $72 |
| Beds: | 4 |
| Baths: | 3 |
| Year Built: | 1962 |
| Property Taxes: | $10,007 |
| Days On Market: | 2258 |
| Lot Size: | 0,17 |
Description
Well maintained 2-story home in Chicago Heights! 4 bedrooms, 2.5 baths. Hardwood flooring throughout the main level. Kitchen opens to the formal dining room area. Large master bedroom with full bath and walk-in closet! Additional room on second level that can be used as a den, office or additional bedroom! Partially finished basement with recreation room. 2 car attached garage. New hot water heater in 2019; New windows in 2004; whole house fan; Easily access the yard through sliding doors in eating area and enjoy the deck and fence! Make this home yours!
Property Specifics
| Single Family | |
| — | |
| — | |
| 1962 | |
| — | |
| — | |
| No | |
| 0.17 |
| Cook | |
| — | |
| 0 / Not Applicable | |
| — | |
| — | |
| — | |
| 10573180 | |
| 32083370320000 |
Nearby Schools
| NAME: | DISTRICT: | DISTANCE: | |
|---|---|---|---|
|
High School
Homewood-flossmoor High School |
233 | Not in DB | |
Property History
| DATE: | EVENT: | PRICE: | SOURCE: |
|---|---|---|---|
| 21 Jan, 2020 | Sold | $160,000 | MRED MLS |
| 17 Dec, 2019 | Under contract | $159,900 | MRED MLS |
| 13 Nov, 2019 | Listed for sale | $159,900 | MRED MLS |
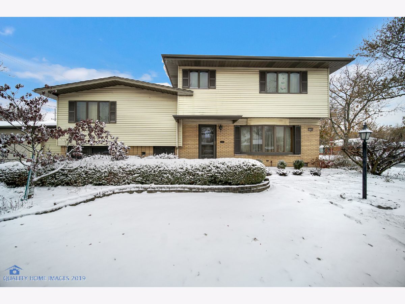
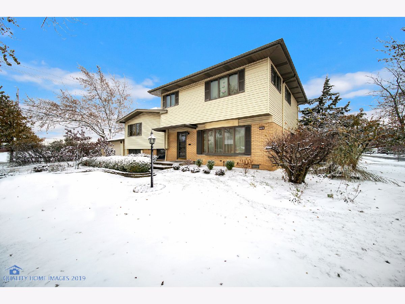
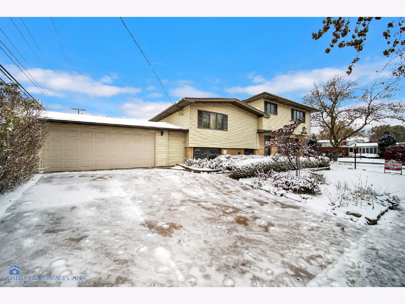
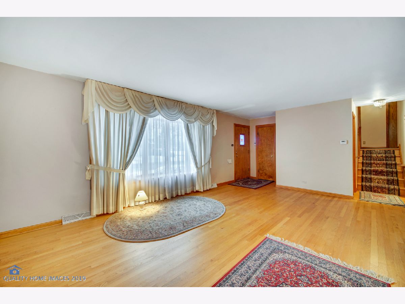
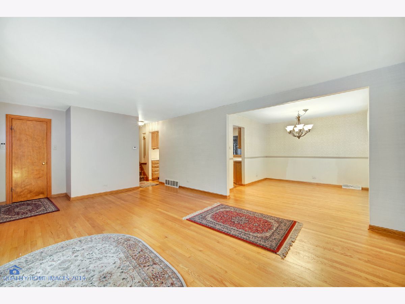
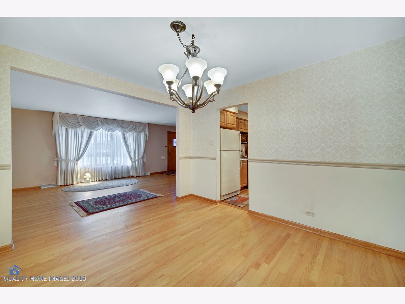
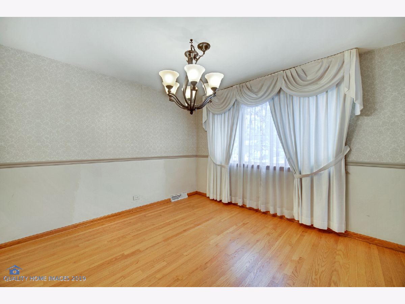
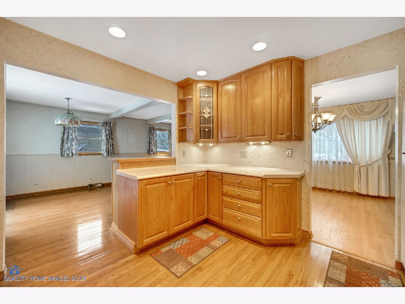
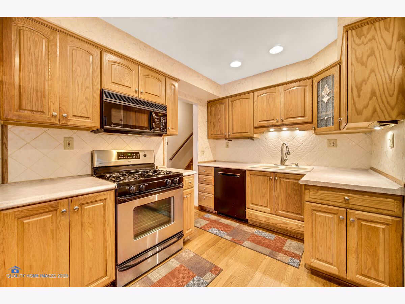

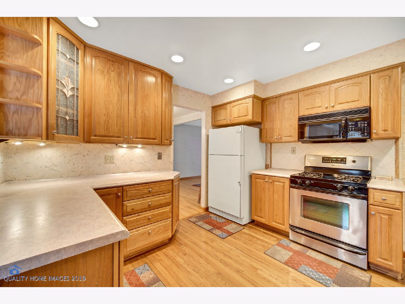
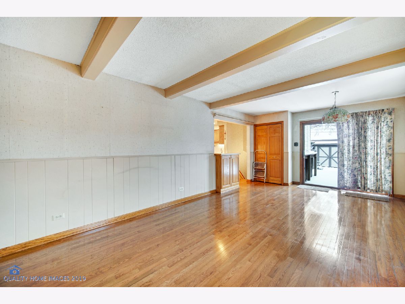
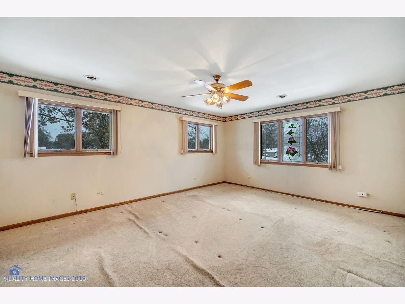
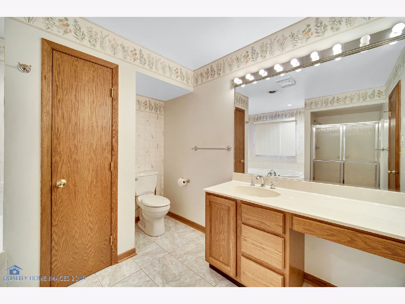
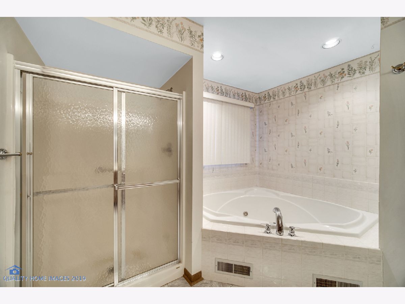
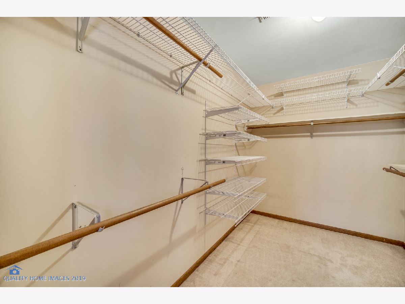
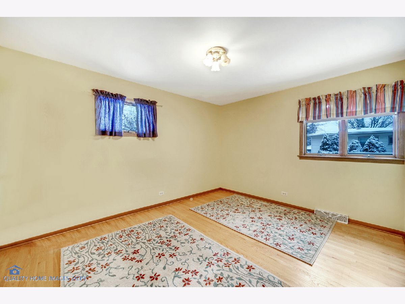
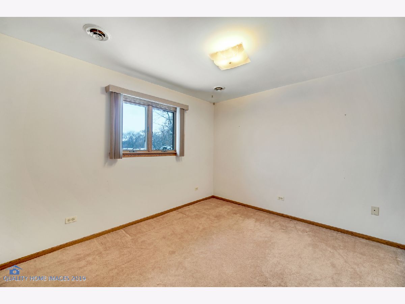
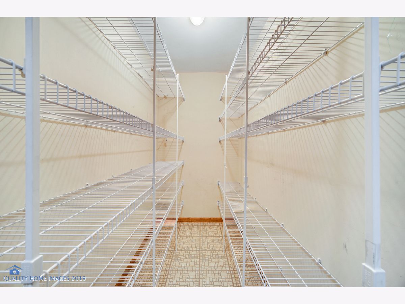
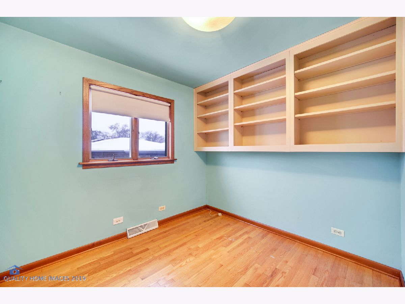
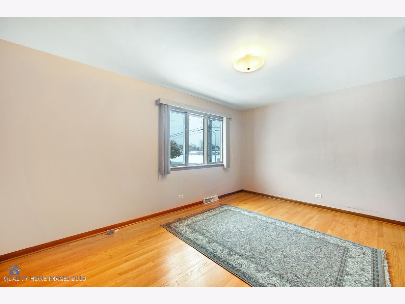
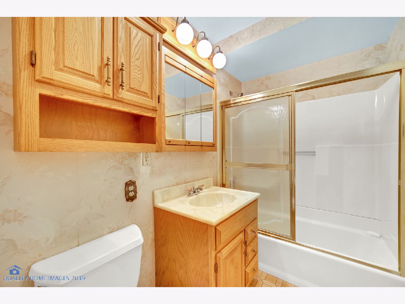
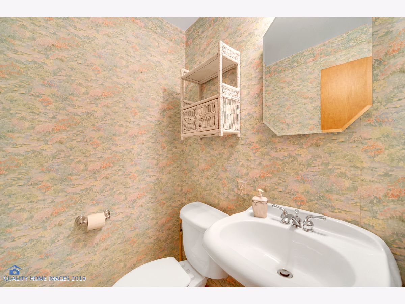
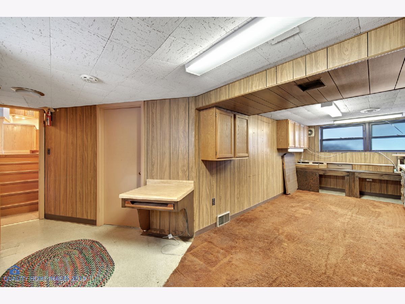
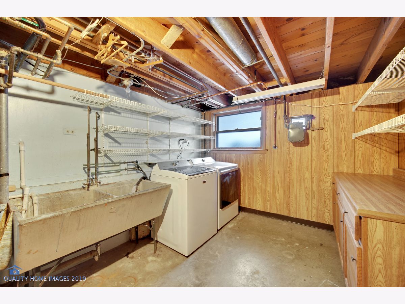
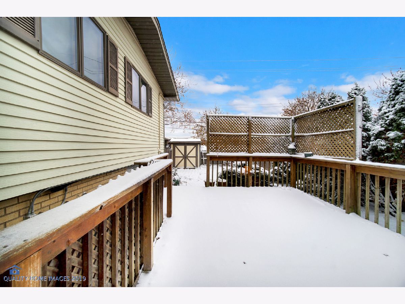
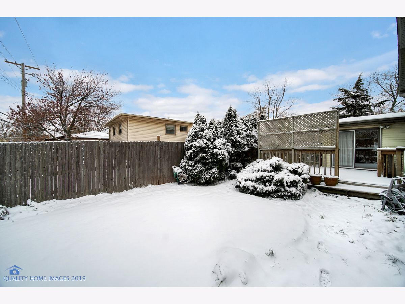
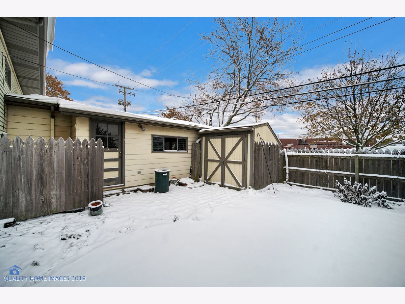
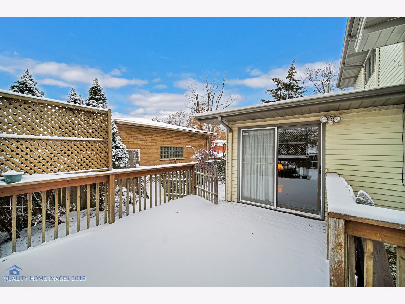
Room Specifics
Total Bedrooms: 4
Bedrooms Above Ground: 4
Bedrooms Below Ground: 0
Dimensions: —
Floor Type: —
Dimensions: —
Floor Type: —
Dimensions: —
Floor Type: —
Full Bathrooms: 3
Bathroom Amenities: Whirlpool,Separate Shower,Double Sink,Soaking Tub
Bathroom in Basement: 0
Rooms: —
Basement Description: Partially Finished
Other Specifics
| 2 | |
| — | |
| Concrete | |
| — | |
| — | |
| 99X75 | |
| Unfinished | |
| — | |
| — | |
| — | |
| Not in DB | |
| — | |
| — | |
| — | |
| — |
Tax History
| Year | Property Taxes |
|---|---|
| 2020 | $10,007 |
Contact Agent
Nearby Similar Homes
Nearby Sold Comparables
Contact Agent
Listing Provided By
Keller Williams Preferred Rlty


