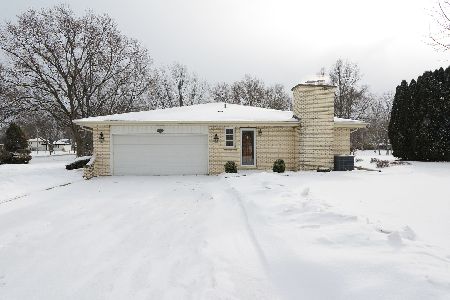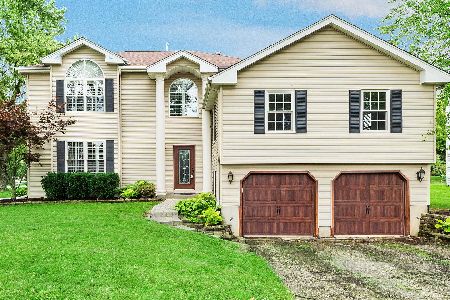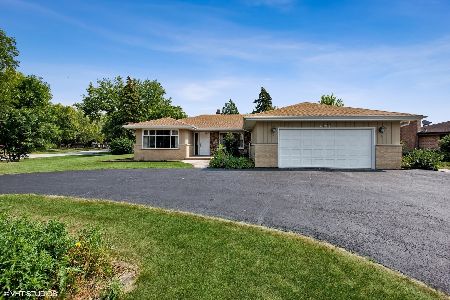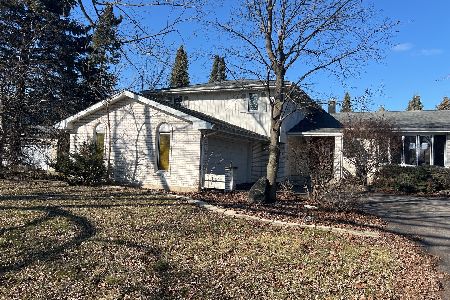238 Thrasher Street, Bloomingdale, Illinois 60108
$457,500
|
Sold
|
|
| Status: | Closed |
| Sqft: | 2,105 |
| Cost/Sqft: | $223 |
| Beds: | 4 |
| Baths: | 3 |
| Year Built: | 1972 |
| Property Taxes: | $8,321 |
| Days On Market: | 2774 |
| Lot Size: | 0,00 |
Description
Absolutely perfect! describes this magnificent 2 story open floor home which is ready for new owners! From the minute that you enter this home, you feel warmth that seems to flow from every corner. Gourmet Kitchen w/soft close cabinets, granite counter tops, backsplash, sliding Marvin patio doors, stamped concrete patio & walkways. Family rm w/stacked stone fireplace w/wood mantel & built ins. Kitchen & Foyer w/heated Travertine Flooring. Lovely Living/dining rm combo. 2nd floor Master suite w/master bath & 3 bedrooms all w/hardwood flooring, new solid core doors & trim throughout. New in 2018 30 yr. Architectural Roof, furnace, A/C, Power Humidifier & 40K remodeling..to much to list all. Large finished basement w/recreational rm, den/office, Laundry Rm, storage Rm. All new ss. appliances in 2014. All 3 bathrooms totally remodeled 2016. Professionally landscaped large lot w/beautiful mature trees & flowers. Nothing to do but move in, Dist 13 & 108.Close to Expwys., Metra & shopping
Property Specifics
| Single Family | |
| — | |
| — | |
| 1972 | |
| Full | |
| — | |
| No | |
| — |
| Du Page | |
| Indian Lakes | |
| 0 / Not Applicable | |
| None | |
| Lake Michigan | |
| Public Sewer | |
| 10031642 | |
| 0216401006 |
Nearby Schools
| NAME: | DISTRICT: | DISTANCE: | |
|---|---|---|---|
|
Grade School
Erickson Elementary School |
13 | — | |
|
Middle School
Dujardin Elementary School |
13 | Not in DB | |
|
High School
Lake Park High School |
108 | Not in DB | |
Property History
| DATE: | EVENT: | PRICE: | SOURCE: |
|---|---|---|---|
| 26 Sep, 2018 | Sold | $457,500 | MRED MLS |
| 31 Jul, 2018 | Under contract | $468,880 | MRED MLS |
| — | Last price change | $468,800 | MRED MLS |
| 26 Jul, 2018 | Listed for sale | $468,880 | MRED MLS |
Room Specifics
Total Bedrooms: 4
Bedrooms Above Ground: 4
Bedrooms Below Ground: 0
Dimensions: —
Floor Type: Hardwood
Dimensions: —
Floor Type: Hardwood
Dimensions: —
Floor Type: Hardwood
Full Bathrooms: 3
Bathroom Amenities: —
Bathroom in Basement: 0
Rooms: Den,Recreation Room,Other Room
Basement Description: Finished
Other Specifics
| 2 | |
| Concrete Perimeter | |
| — | |
| Patio, Stamped Concrete Patio | |
| — | |
| 202X259X219 PIE | |
| — | |
| Full | |
| Hardwood Floors, Heated Floors | |
| Range, Microwave, Dishwasher, Refrigerator, Washer, Dryer, Disposal, Stainless Steel Appliance(s) | |
| Not in DB | |
| Street Lights | |
| — | |
| — | |
| Gas Log |
Tax History
| Year | Property Taxes |
|---|---|
| 2018 | $8,321 |
Contact Agent
Nearby Similar Homes
Nearby Sold Comparables
Contact Agent
Listing Provided By
Century 21 Lullo







