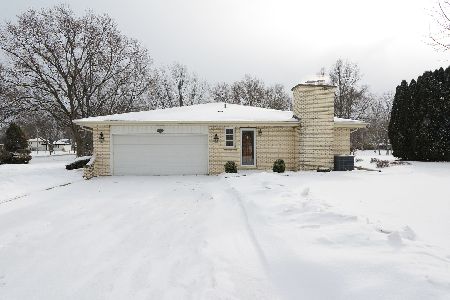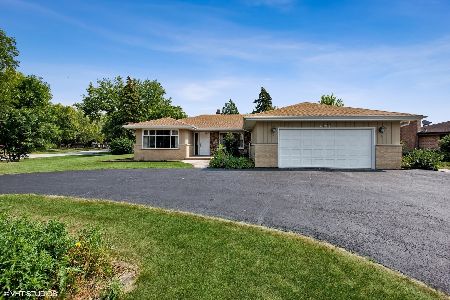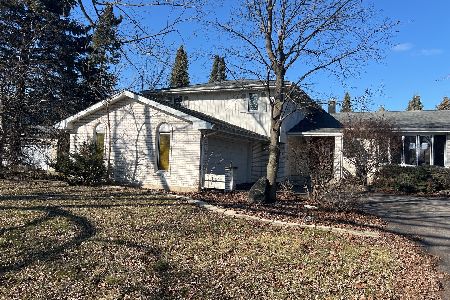191 Raven Lane, Bloomingdale, Illinois 60108
$425,000
|
Sold
|
|
| Status: | Closed |
| Sqft: | 2,725 |
| Cost/Sqft: | $161 |
| Beds: | 4 |
| Baths: | 4 |
| Year Built: | 1973 |
| Property Taxes: | $9,733 |
| Days On Market: | 2143 |
| Lot Size: | 0,42 |
Description
This home is the shining star of Indian Lakes! It was beautifully expanded and transformed in 2006 with stunning finishes, materials and color! There is loads of space on multiple levels - and room for everyone to have their very own space. Upon entering you will be in awe by the fabulous wide open Great Room, Dining Area, and gorgeous sunny light-filled Chef's Kitchen fully-equipped with sleek, high-end stainless steel appliances. This area is perfect for entertaining and big family get togethers! The lower level offers an inviting Family Room with fireplace and powder room. There you can also walk out to the lovely yard! On the 2nd level there are 4 HUGE Bedrooms, updated baths and even more living space with the loft as well as the "office", currently being used as "the dance room." Many flexible options are available for this fabulous versatile space. The real retreat however is the Master Bedroom suite with a luxury spa-bath. Don't miss the expansive deck for entertaining and the professional sized half-court basketball zone! Huge corner lot surrounded by shady trees and friendly neighbors, with Invisible Fence (needs collars). Take long strolls down the winding, pretty streets of Indian Lakes this Summer. Convenient to expressways, TONS of shopping, parks and dining. Take a look for yourself and you'll love it! To the best of seller's knowledge, home is in great condition, but sale is "AS-IS".
Property Specifics
| Single Family | |
| — | |
| Traditional | |
| 1973 | |
| None | |
| — | |
| No | |
| 0.42 |
| Du Page | |
| Indian Lakes | |
| — / Not Applicable | |
| None | |
| Lake Michigan | |
| Public Sewer | |
| 10673823 | |
| 0221203001 |
Nearby Schools
| NAME: | DISTRICT: | DISTANCE: | |
|---|---|---|---|
|
Grade School
Cloverdale Elementary School |
93 | — | |
|
Middle School
Stratford Middle School |
93 | Not in DB | |
|
High School
Glenbard North High School |
87 | Not in DB | |
Property History
| DATE: | EVENT: | PRICE: | SOURCE: |
|---|---|---|---|
| 10 Apr, 2021 | Sold | $425,000 | MRED MLS |
| 8 Mar, 2021 | Under contract | $439,000 | MRED MLS |
| — | Last price change | $455,000 | MRED MLS |
| 17 Apr, 2020 | Listed for sale | $455,000 | MRED MLS |
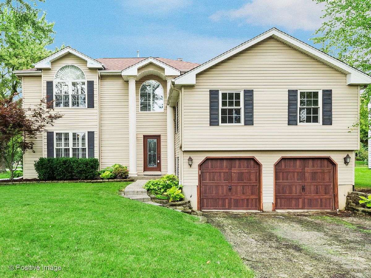
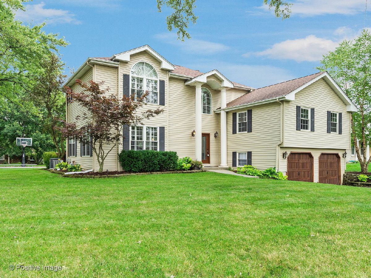
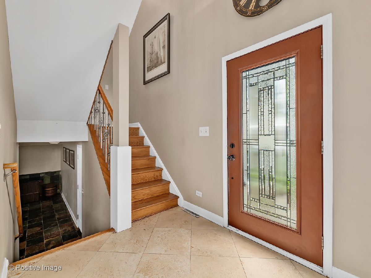
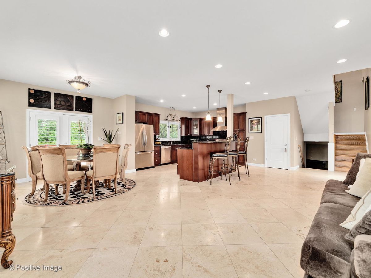
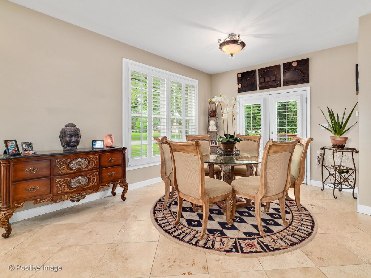
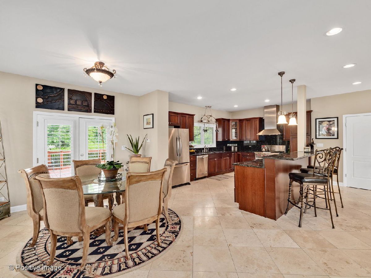
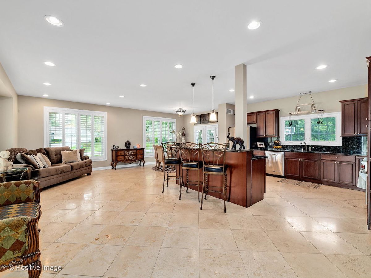
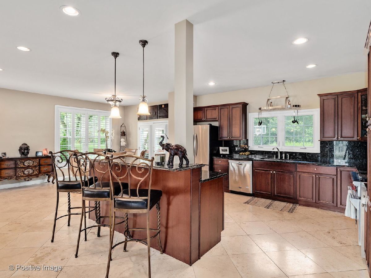
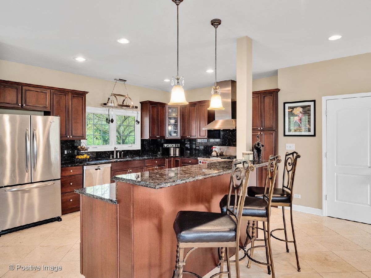
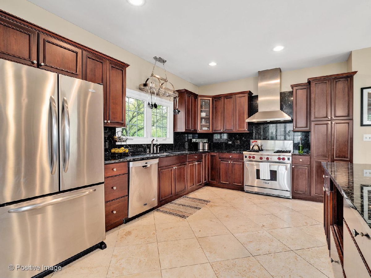
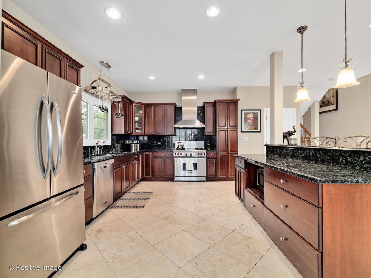
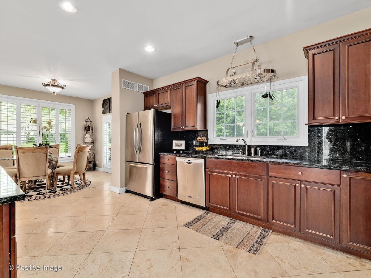
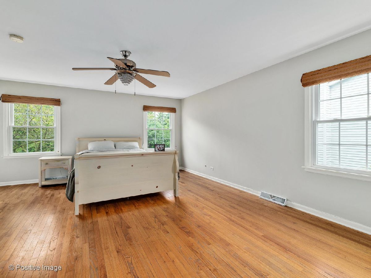
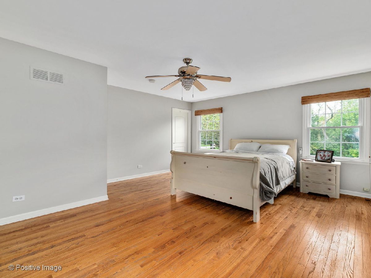
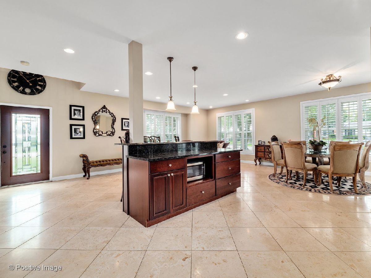
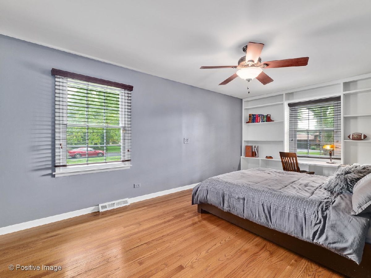
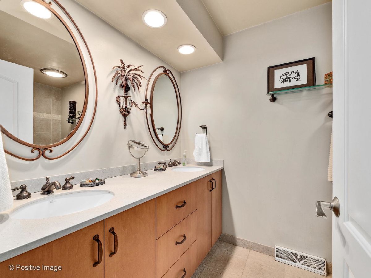
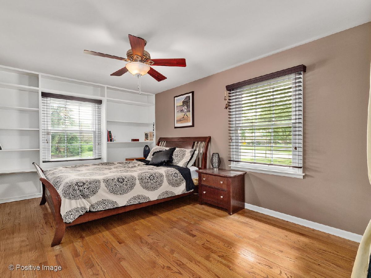
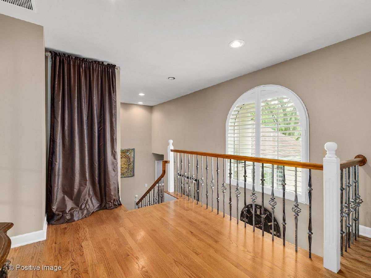
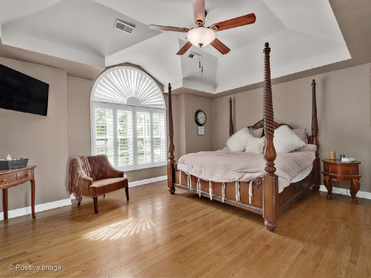
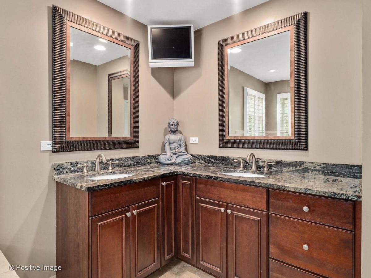
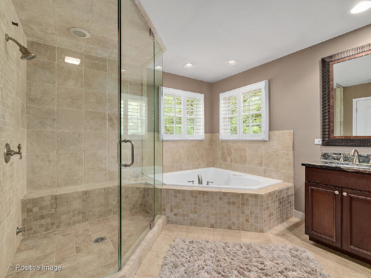
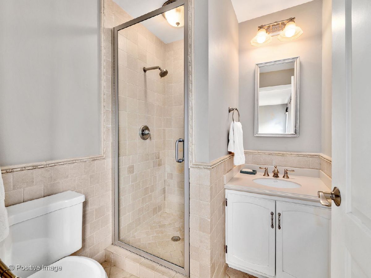
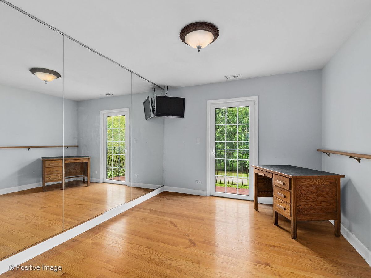
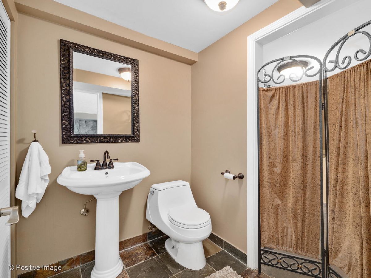
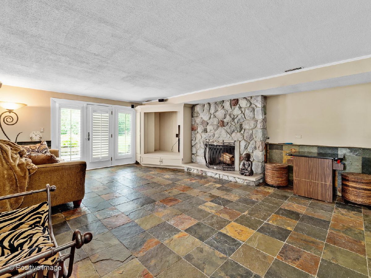
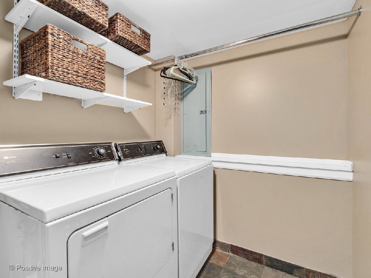
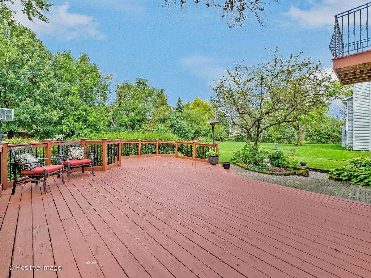
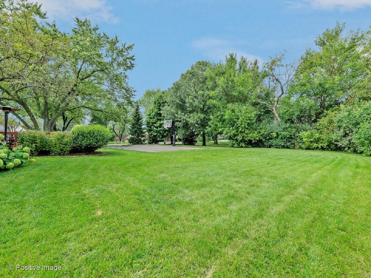
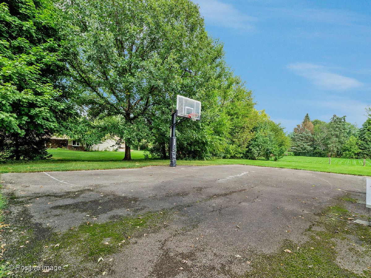
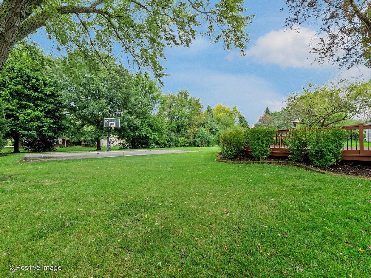
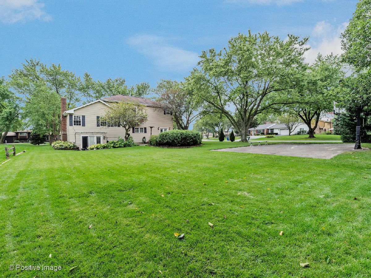
Room Specifics
Total Bedrooms: 4
Bedrooms Above Ground: 4
Bedrooms Below Ground: 0
Dimensions: —
Floor Type: Hardwood
Dimensions: —
Floor Type: Hardwood
Dimensions: —
Floor Type: Hardwood
Full Bathrooms: 4
Bathroom Amenities: Separate Shower,Steam Shower,Double Sink
Bathroom in Basement: 0
Rooms: Office,Loft
Basement Description: None
Other Specifics
| 2 | |
| — | |
| Asphalt | |
| Deck, Storms/Screens | |
| Corner Lot | |
| 123X190X100X155 | |
| — | |
| Full | |
| Vaulted/Cathedral Ceilings, Hardwood Floors, Walk-In Closet(s) | |
| Range, Microwave, Dishwasher, Refrigerator, Washer, Dryer, Stainless Steel Appliance(s) | |
| Not in DB | |
| Street Paved | |
| — | |
| — | |
| Wood Burning, Gas Starter |
Tax History
| Year | Property Taxes |
|---|---|
| 2021 | $9,733 |
Contact Agent
Nearby Similar Homes
Nearby Sold Comparables
Contact Agent
Listing Provided By
Berkshire Hathaway HomeServices Chicago

