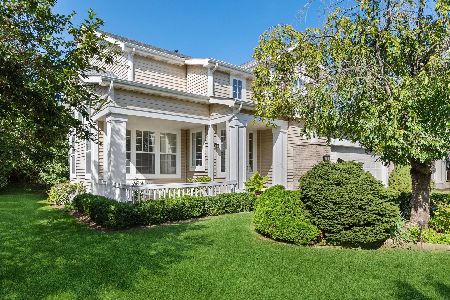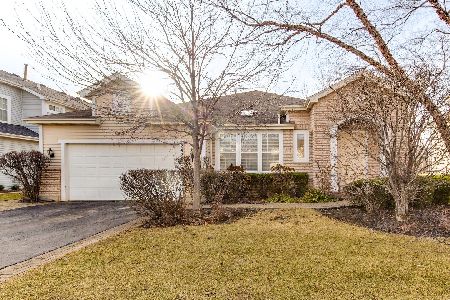2380 Apple Hill Lane, Buffalo Grove, Illinois 60089
$492,000
|
Sold
|
|
| Status: | Closed |
| Sqft: | 2,248 |
| Cost/Sqft: | $222 |
| Beds: | 3 |
| Baths: | 2 |
| Year Built: | 1996 |
| Property Taxes: | $13,193 |
| Days On Market: | 2520 |
| Lot Size: | 0,21 |
Description
Fire Sale!. A fabulous freshly painted 3 bds, 2 baths with office room in the highly desired subdivision with Lincolnshire District 103 Elementary & Middle and District 125 Stevenson High School. 14' ceiling with 5 1/2 inch bamboo hand scrapped hardwood floors throughout the house. Upgraded kitchen with 42" cabinets, 8 ft long island, granite counter tops, back splash, sink, stainless steel appliances and double oven. Lots of cabinet space with butler's pantry and dry bar. Ceiling fans, recessed lights, lots of windows and designer curtains. Master bedroom with walk-in closet, Master bath with updated cabinets, granite countertop and upgraded sink. Office room with glass French doors. Huge 1700 Sqft basement with 9 ft ceiling, sump pump, back up battery; two 38-gallon boilers & central humidifier. New roof, siding, gutters and down spouts. Designer patio with prof. landscaping, in-ground sprinkler system and a fire pit. Wired for Security system. 1-min walk to Apple Hill Park.
Property Specifics
| Single Family | |
| — | |
| Ranch | |
| 1996 | |
| Full | |
| — | |
| No | |
| 0.21 |
| Lake | |
| Mirielle | |
| 70 / Annual | |
| Other | |
| Lake Michigan | |
| Public Sewer | |
| 10330512 | |
| 15212080140000 |
Nearby Schools
| NAME: | DISTRICT: | DISTANCE: | |
|---|---|---|---|
|
Grade School
Laura B Sprague School |
103 | — | |
|
Middle School
Daniel Wright Junior High School |
103 | Not in DB | |
|
High School
Adlai E Stevenson High School |
125 | Not in DB | |
Property History
| DATE: | EVENT: | PRICE: | SOURCE: |
|---|---|---|---|
| 27 Aug, 2019 | Sold | $492,000 | MRED MLS |
| 25 Jun, 2019 | Under contract | $499,000 | MRED MLS |
| — | Last price change | $529,000 | MRED MLS |
| 3 Apr, 2019 | Listed for sale | $529,000 | MRED MLS |
Room Specifics
Total Bedrooms: 3
Bedrooms Above Ground: 3
Bedrooms Below Ground: 0
Dimensions: —
Floor Type: Hardwood
Dimensions: —
Floor Type: Hardwood
Full Bathrooms: 2
Bathroom Amenities: Whirlpool,Separate Shower,Double Sink
Bathroom in Basement: 0
Rooms: Den
Basement Description: Unfinished
Other Specifics
| 2 | |
| Concrete Perimeter | |
| Asphalt | |
| Patio, Fire Pit | |
| Landscaped,Park Adjacent | |
| 70X132 | |
| Unfinished | |
| Full | |
| Vaulted/Cathedral Ceilings, Bar-Dry, Hardwood Floors, First Floor Bedroom, First Floor Laundry, First Floor Full Bath | |
| Double Oven, Microwave, Dishwasher, Refrigerator, Washer, Dryer, Disposal, Stainless Steel Appliance(s), Cooktop, Built-In Oven | |
| Not in DB | |
| Sidewalks, Other | |
| — | |
| — | |
| Gas Starter |
Tax History
| Year | Property Taxes |
|---|---|
| 2019 | $13,193 |
Contact Agent
Nearby Similar Homes
Nearby Sold Comparables
Contact Agent
Listing Provided By
Prello Realty, Inc.







