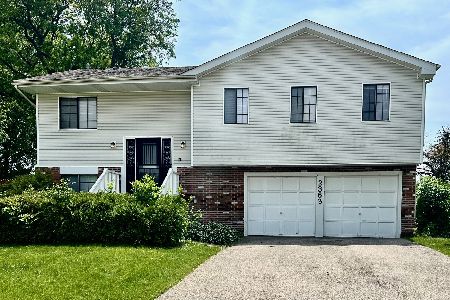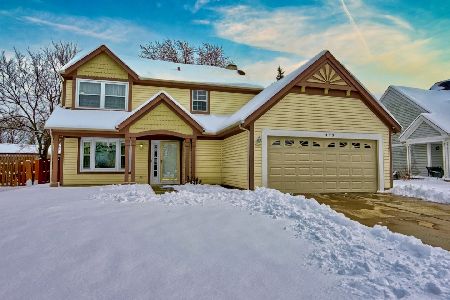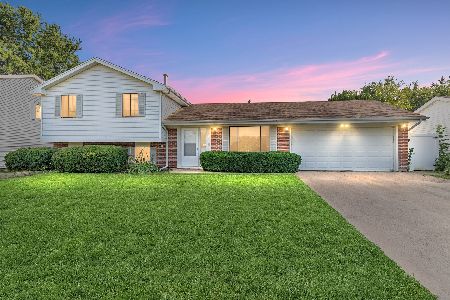2380 Bayside Drive, Hanover Park, Illinois 60133
$265,000
|
Sold
|
|
| Status: | Closed |
| Sqft: | 2,041 |
| Cost/Sqft: | $130 |
| Beds: | 4 |
| Baths: | 3 |
| Year Built: | 1977 |
| Property Taxes: | $7,029 |
| Days On Market: | 2494 |
| Lot Size: | 0,59 |
Description
What a wonderful opportunity!! Spacious, Four (4) bedroom raised ranch on a cul de sac. Three (3) full baths includes Master bath!! Plus, it is located in the highly desired Bartlett school district. Gleaming hardwood floors and new lighting greet you as you walk up the stairs to the living room. Freshly painted throughout. Large windows allow plenty of natural light. Kitchen is long and spacious, with an eating area, and extra counter and cabinet space! Three carpeted bedrooms upstairs with nice sized closets. Also, the 4th bedroom and a full bath on the lower level. Downstairs is the large family room, with sliding doors to the huge, fenced backyard. Two Car Garage is deep and has a nice storage room built in. Definitely a home where you can spread out and enjoy yourself. See it soon before the Spring rush. Avoid the competition!!
Property Specifics
| Single Family | |
| — | |
| — | |
| 1977 | |
| None | |
| — | |
| No | |
| 0.59 |
| Du Page | |
| — | |
| 0 / Not Applicable | |
| None | |
| Public | |
| Public Sewer | |
| 10271446 | |
| 0113311001 |
Nearby Schools
| NAME: | DISTRICT: | DISTANCE: | |
|---|---|---|---|
|
Grade School
Hawk Hollow Elementary School |
46 | — | |
|
Middle School
East View Middle School |
46 | Not in DB | |
|
High School
Bartlett High School |
46 | Not in DB | |
Property History
| DATE: | EVENT: | PRICE: | SOURCE: |
|---|---|---|---|
| 31 Aug, 2016 | Sold | $230,000 | MRED MLS |
| 30 Mar, 2016 | Under contract | $250,000 | MRED MLS |
| 2 Mar, 2016 | Listed for sale | $250,000 | MRED MLS |
| 3 Apr, 2019 | Sold | $265,000 | MRED MLS |
| 26 Feb, 2019 | Under contract | $265,900 | MRED MLS |
| 13 Feb, 2019 | Listed for sale | $265,900 | MRED MLS |
Room Specifics
Total Bedrooms: 4
Bedrooms Above Ground: 4
Bedrooms Below Ground: 0
Dimensions: —
Floor Type: Carpet
Dimensions: —
Floor Type: Carpet
Dimensions: —
Floor Type: Carpet
Full Bathrooms: 3
Bathroom Amenities: —
Bathroom in Basement: 0
Rooms: No additional rooms
Basement Description: Slab
Other Specifics
| 2 | |
| — | |
| Asphalt | |
| Brick Paver Patio, Fire Pit | |
| Cul-De-Sac,Fenced Yard,Mature Trees | |
| 44X245X32X242X150 | |
| — | |
| Full | |
| — | |
| Range, Microwave, Dishwasher, Refrigerator, Washer, Dryer | |
| Not in DB | |
| — | |
| — | |
| — | |
| — |
Tax History
| Year | Property Taxes |
|---|---|
| 2016 | $6,321 |
| 2019 | $7,029 |
Contact Agent
Nearby Similar Homes
Nearby Sold Comparables
Contact Agent
Listing Provided By
Select a Fee RE System








