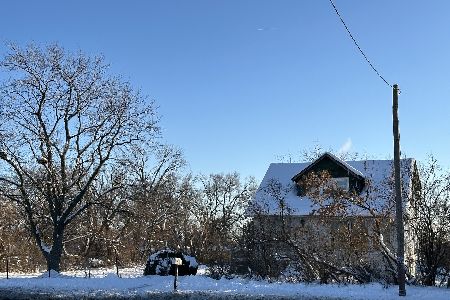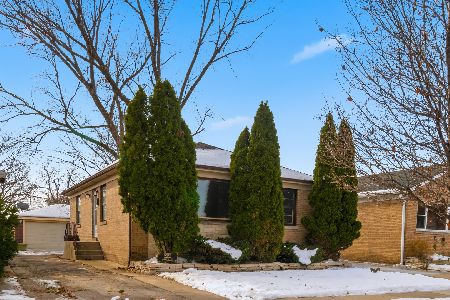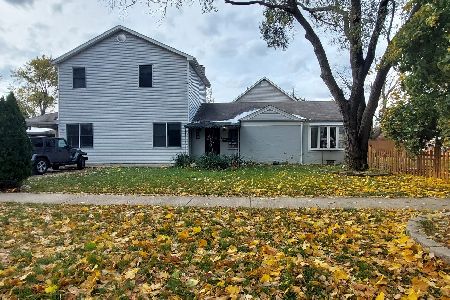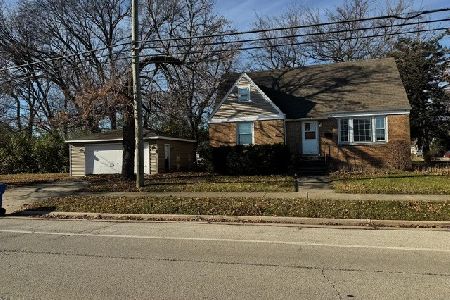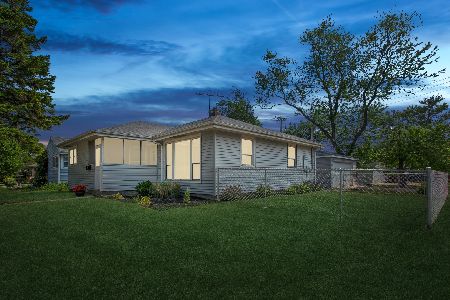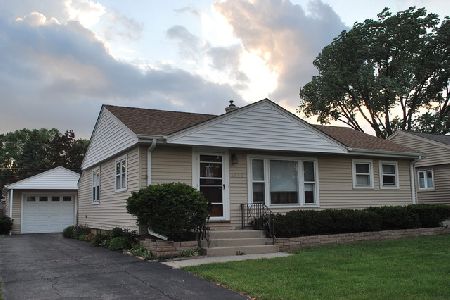2381 Cedar Street, Des Plaines, Illinois 60018
$195,500
|
Sold
|
|
| Status: | Closed |
| Sqft: | 1,023 |
| Cost/Sqft: | $196 |
| Beds: | 3 |
| Baths: | 1 |
| Year Built: | 1954 |
| Property Taxes: | $3,163 |
| Days On Market: | 3451 |
| Lot Size: | 0,15 |
Description
Lovely ranch style home offers great curb appeal and convenient location. The beautiful fenced yard has a brick paver patio surrounded by white lattice, and mature shrubs. Improvements include newer siding, roof, windows, central air, water heater, concrete driveway, and wood laminate flooring. The front door welcomes you with roses, flowers and mature shrubs. Spacious living room has crown molding, large windows, and offers natural lighting. Spacious kitchen offers many cabinets and good counter space. It can accommodate a dining room table. The laundry room adjoins the kitchen. The washer and dryer are negotiable. The master bedroom has wall closets with mirrored doors. The other bedrooms can handle a full sized bed. The full bath has oak cabinet, sliding glass shower doors, and tub/shower combo. The large garage offers more storage. The long concrete driveway provides additional parking. The home is convenient to stores, restaurants, schools, train, and expressway.
Property Specifics
| Single Family | |
| — | |
| Ranch | |
| 1954 | |
| None | |
| RANCH | |
| No | |
| 0.15 |
| Cook | |
| — | |
| 0 / Not Applicable | |
| None | |
| Lake Michigan | |
| Public Sewer | |
| 09311309 | |
| 09283100210000 |
Nearby Schools
| NAME: | DISTRICT: | DISTANCE: | |
|---|---|---|---|
|
Grade School
South Elementary School |
62 | — | |
|
Middle School
Algonquin Middle School |
62 | Not in DB | |
|
High School
Maine West High School |
207 | Not in DB | |
Property History
| DATE: | EVENT: | PRICE: | SOURCE: |
|---|---|---|---|
| 28 Oct, 2016 | Sold | $195,500 | MRED MLS |
| 12 Aug, 2016 | Under contract | $200,000 | MRED MLS |
| 9 Aug, 2016 | Listed for sale | $200,000 | MRED MLS |
Room Specifics
Total Bedrooms: 3
Bedrooms Above Ground: 3
Bedrooms Below Ground: 0
Dimensions: —
Floor Type: Wood Laminate
Dimensions: —
Floor Type: Wood Laminate
Full Bathrooms: 1
Bathroom Amenities: —
Bathroom in Basement: 0
Rooms: No additional rooms
Basement Description: Crawl
Other Specifics
| 1.5 | |
| — | |
| Concrete | |
| Patio | |
| Fenced Yard | |
| 115 X 56 | |
| — | |
| None | |
| Wood Laminate Floors, First Floor Bedroom, First Floor Laundry, First Floor Full Bath | |
| Range, Refrigerator | |
| Not in DB | |
| — | |
| — | |
| — | |
| — |
Tax History
| Year | Property Taxes |
|---|---|
| 2016 | $3,163 |
Contact Agent
Nearby Similar Homes
Nearby Sold Comparables
Contact Agent
Listing Provided By
RE/MAX Suburban

