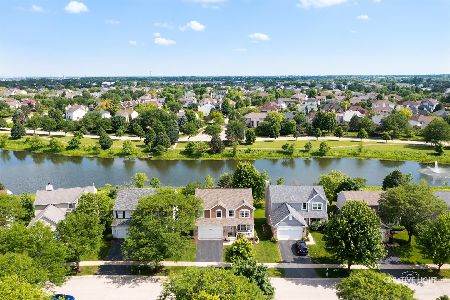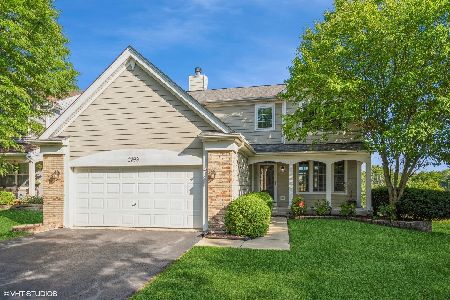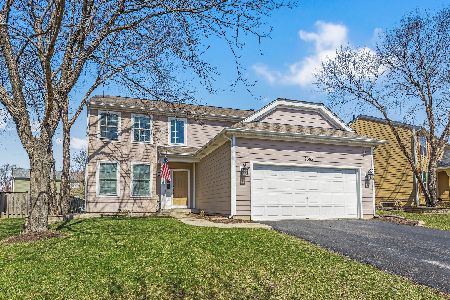2381 Halsted Lane, Aurora, Illinois 60503
$274,900
|
Sold
|
|
| Status: | Closed |
| Sqft: | 2,124 |
| Cost/Sqft: | $129 |
| Beds: | 3 |
| Baths: | 3 |
| Year Built: | 1999 |
| Property Taxes: | $7,506 |
| Days On Market: | 6413 |
| Lot Size: | 0,15 |
Description
Fabulous home backs to large pond! 2-story living & foyer. Hardwoods in foyer, family room, kitchen, & powder. Kit w/ 42" maple cabs, breakfast bar, & closet pantry. All appliances included. Master w/ vaulted ceiling, French doors, & 2 walk-in closets. Master bath w/ vaulted ceiling, whirlpool tub, 2 sinks, & sep shower. Nice-sized secondary bedrooms. Finished, walkout bsmt. Pond view from many rooms (& the deck).
Property Specifics
| Single Family | |
| — | |
| — | |
| 1999 | |
| Partial,Walkout | |
| AURORA | |
| Yes | |
| 0.15 |
| Will | |
| Wheatlands-greenfield | |
| 232 / Annual | |
| Other | |
| Public | |
| Public Sewer, Sewer-Storm | |
| 06946485 | |
| 0701061060070000 |
Nearby Schools
| NAME: | DISTRICT: | DISTANCE: | |
|---|---|---|---|
|
Grade School
The Wheatlands Elementary School |
308 | — | |
|
Middle School
Bednarcik Junior High School |
308 | Not in DB | |
|
High School
Oswego East High School |
308 | Not in DB | |
Property History
| DATE: | EVENT: | PRICE: | SOURCE: |
|---|---|---|---|
| 29 Aug, 2008 | Sold | $274,900 | MRED MLS |
| 11 Aug, 2008 | Under contract | $274,900 | MRED MLS |
| — | Last price change | $279,000 | MRED MLS |
| 1 Jul, 2008 | Listed for sale | $279,000 | MRED MLS |
| 27 Jul, 2022 | Sold | $400,000 | MRED MLS |
| 21 Jun, 2022 | Under contract | $399,900 | MRED MLS |
| 8 Jun, 2022 | Listed for sale | $399,900 | MRED MLS |
Room Specifics
Total Bedrooms: 3
Bedrooms Above Ground: 3
Bedrooms Below Ground: 0
Dimensions: —
Floor Type: Carpet
Dimensions: —
Floor Type: Carpet
Full Bathrooms: 3
Bathroom Amenities: Whirlpool,Separate Shower,Double Sink
Bathroom in Basement: 0
Rooms: Loft,Recreation Room,Utility Room-1st Floor
Basement Description: Finished,Crawl
Other Specifics
| 2 | |
| Concrete Perimeter | |
| Asphalt | |
| Deck | |
| Pond(s),Water View | |
| 55X120 | |
| Unfinished | |
| Full | |
| Vaulted/Cathedral Ceilings | |
| Range, Microwave, Dishwasher, Refrigerator, Washer, Dryer, Disposal | |
| Not in DB | |
| Sidewalks, Street Lights, Street Paved | |
| — | |
| — | |
| — |
Tax History
| Year | Property Taxes |
|---|---|
| 2008 | $7,506 |
| 2022 | $8,844 |
Contact Agent
Nearby Similar Homes
Nearby Sold Comparables
Contact Agent
Listing Provided By
RE/MAX of Naperville












