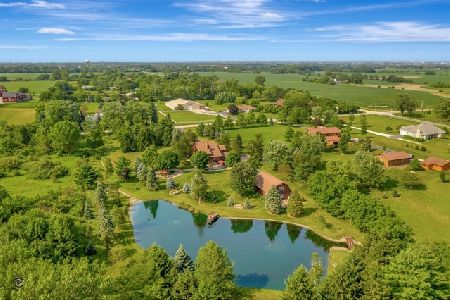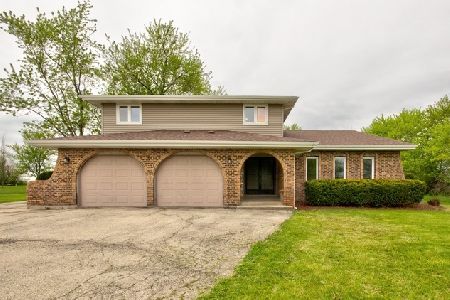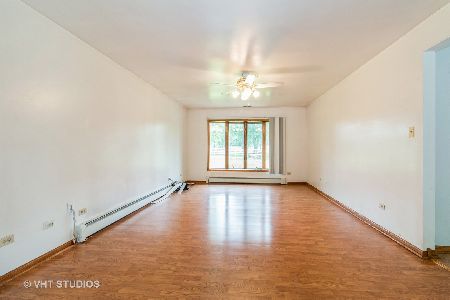23816 80th Avenue, Frankfort, Illinois 60423
$405,000
|
Sold
|
|
| Status: | Closed |
| Sqft: | 2,600 |
| Cost/Sqft: | $160 |
| Beds: | 3 |
| Baths: | 4 |
| Year Built: | 1978 |
| Property Taxes: | $5,891 |
| Days On Market: | 2425 |
| Lot Size: | 5,00 |
Description
Looking for HORSE PROPERTY! Here it is! This Cedar 3 br- 3-1/2 bath ranch sits on 5 ACRES. It offers a 63x52 OUT BUILDING with one 12 foot door,one 8 foot door,220v,concrete floor, H2O, 2 horse stalls & a Hay loft. There is also two fenced in PASTURES! The home has a 350ft set back for privacy. Inside you will be greeted by vaulted ceilings & hardwood flrs. FMRM has a flr to ceiling brick wall that houses a wood burning stove with heatilator. The KITCHEN has Oak Cabinets, Corian Counters, Black appliances & walk-in pantry. Off the kitchen is a bath with a walk-in tub. All BDRMS are a nice size. MASTER has a private bath. Main bath features an amazing "claw tub"! The bsmt is finished. Owners installed a "STAY DRY" system. There is a water softener with a iron out filter system. High Efficiency HVAC, Central Air, HWH -6 years Roof & Gutters 5 years
Property Specifics
| Single Family | |
| — | |
| Ranch | |
| 1978 | |
| Partial | |
| — | |
| No | |
| 5 |
| Will | |
| — | |
| 0 / Not Applicable | |
| None | |
| Private Well | |
| Septic-Private | |
| 10395988 | |
| 1813024000110000 |
Property History
| DATE: | EVENT: | PRICE: | SOURCE: |
|---|---|---|---|
| 17 Nov, 2014 | Sold | $361,000 | MRED MLS |
| 21 Jul, 2014 | Under contract | $374,900 | MRED MLS |
| 29 May, 2014 | Listed for sale | $374,900 | MRED MLS |
| 24 Jul, 2019 | Sold | $405,000 | MRED MLS |
| 31 May, 2019 | Under contract | $417,000 | MRED MLS |
| 28 May, 2019 | Listed for sale | $417,000 | MRED MLS |
Room Specifics
Total Bedrooms: 3
Bedrooms Above Ground: 3
Bedrooms Below Ground: 0
Dimensions: —
Floor Type: Carpet
Dimensions: —
Floor Type: Carpet
Full Bathrooms: 4
Bathroom Amenities: Handicap Shower
Bathroom in Basement: 1
Rooms: Recreation Room
Basement Description: Finished,Sub-Basement
Other Specifics
| 2 | |
| — | |
| Asphalt,Concrete | |
| Deck, Patio, Storms/Screens | |
| Horses Allowed,Landscaped,Paddock | |
| 250X836X250X837 | |
| — | |
| Full | |
| Vaulted/Cathedral Ceilings, Skylight(s), Hardwood Floors, First Floor Laundry, First Floor Full Bath | |
| Range, Microwave, Dishwasher, Refrigerator, Washer, Dryer | |
| Not in DB | |
| Horse-Riding Area | |
| — | |
| — | |
| Wood Burning Stove, Heatilator |
Tax History
| Year | Property Taxes |
|---|---|
| 2014 | $5,828 |
| 2019 | $5,891 |
Contact Agent
Nearby Similar Homes
Nearby Sold Comparables
Contact Agent
Listing Provided By
Re/Max Synergy






