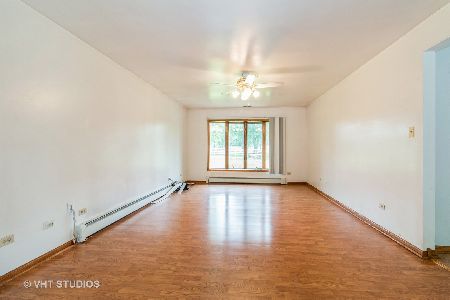8101 Stuenkel Road, Frankfort, Illinois 60423
$540,000
|
Sold
|
|
| Status: | Closed |
| Sqft: | 2,400 |
| Cost/Sqft: | $229 |
| Beds: | 4 |
| Baths: | 2 |
| Year Built: | — |
| Property Taxes: | $5,818 |
| Days On Market: | 2012 |
| Lot Size: | 5,00 |
Description
A Piece of Paradise!! In a Tranquil Setting is This Custom Built 2-Story That is Updated Through-Out and Situated on 5 Manicured Acres. Huge Great Room With Vaulted Ceilings, Cozy Wood Burning Fireplace, Hard Wood Floors and Newer Windows. Updated Kitchen Has Newer 42" Maple Cabinets, High End SS Bosch Appliances and a LG Refrigerator, Center Island and Ceramic Floor!! Home and Out Building Both Have 8" Walls. Approx Ages:Tear Off Roof 2010, High Eff HVAC 2009, Kitchen Remodel 2015, Septic Tank 2019, Well Tank 2010, Hot Wtr Heater 2020, Bathrooms Recently Updated!! 3/4 Acre Pond 19' Deep, a 40 X 24 Out Building Is Heated & Has a Huge Workshop! This Home Needs Nothing But a New Owner To Show it as Much Care as the Current Owners.
Property Specifics
| Single Family | |
| — | |
| — | |
| — | |
| Full | |
| CUSTOM BUILT | |
| Yes | |
| 5 |
| Will | |
| Green Garden | |
| — / Not Applicable | |
| None | |
| Private Well | |
| Septic-Mechanical | |
| 10779888 | |
| 1813112000170000 |
Property History
| DATE: | EVENT: | PRICE: | SOURCE: |
|---|---|---|---|
| 8 Oct, 2020 | Sold | $540,000 | MRED MLS |
| 2 Sep, 2020 | Under contract | $549,900 | MRED MLS |
| 13 Jul, 2020 | Listed for sale | $549,900 | MRED MLS |
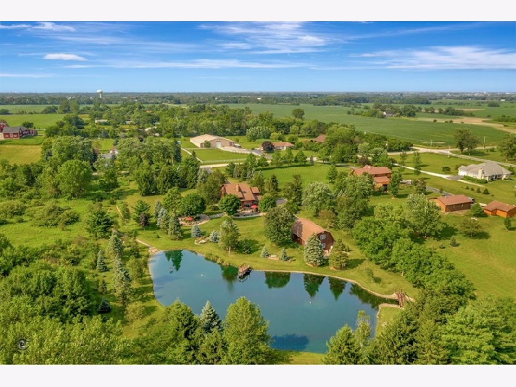
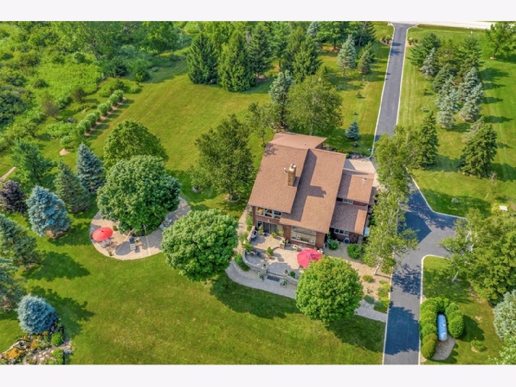
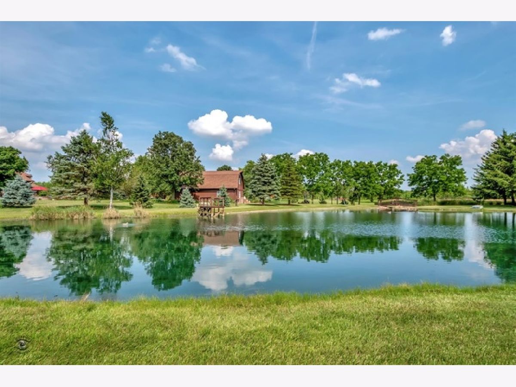
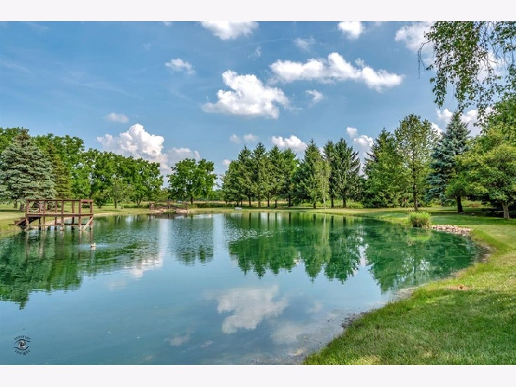
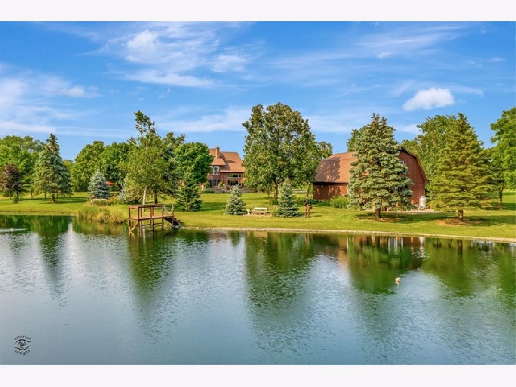
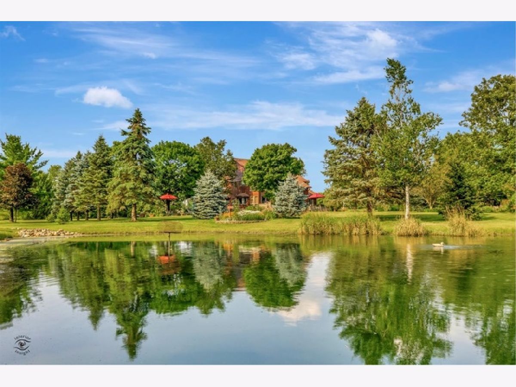
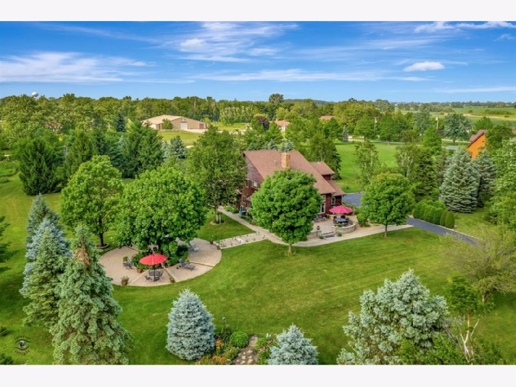
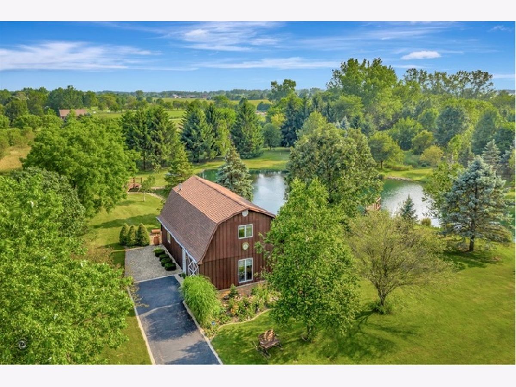
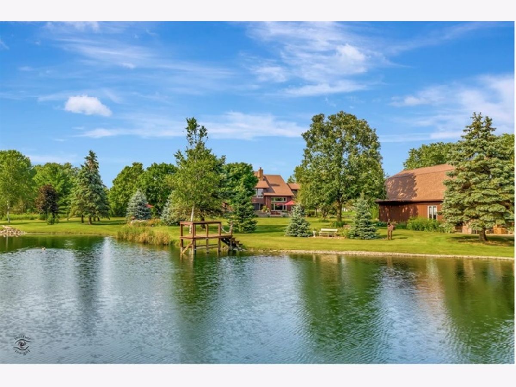
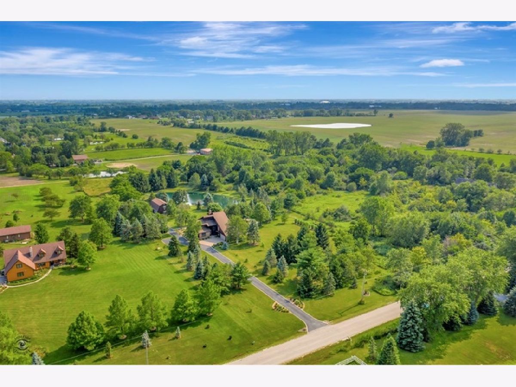
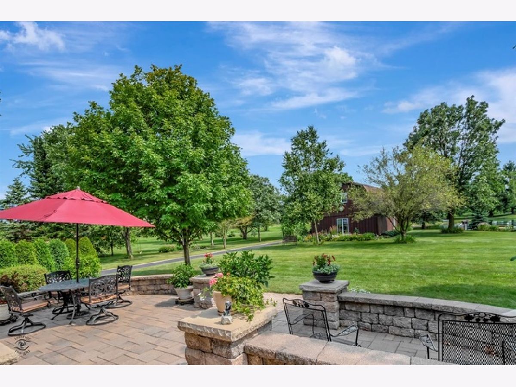
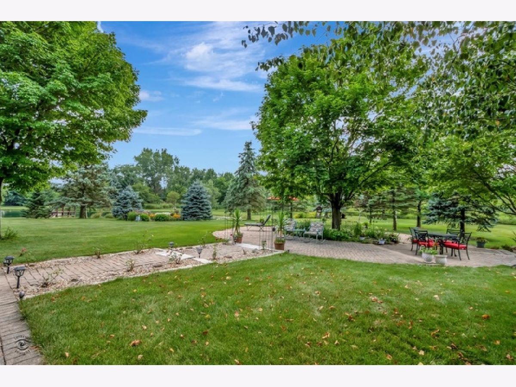
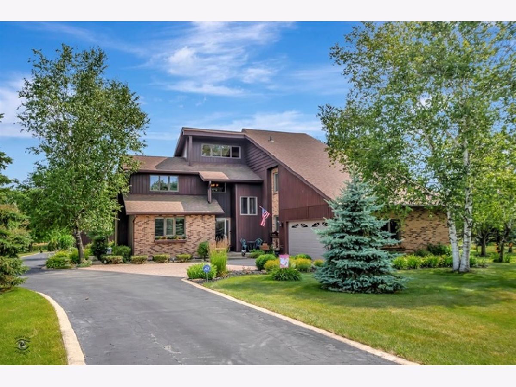
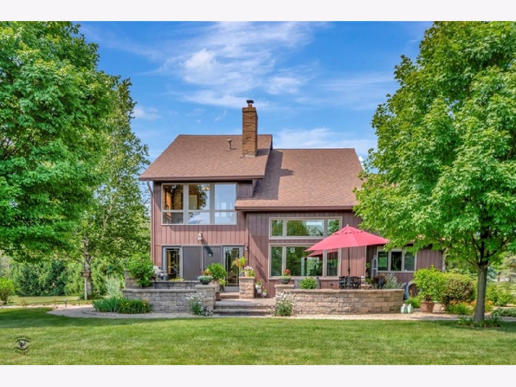
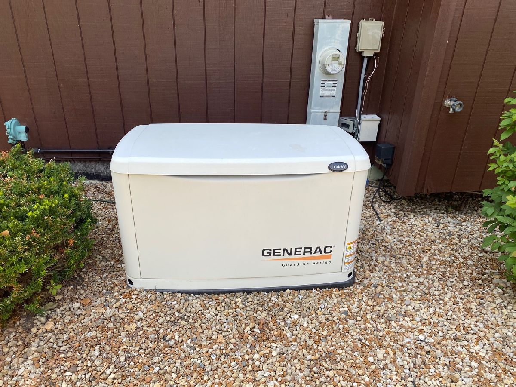
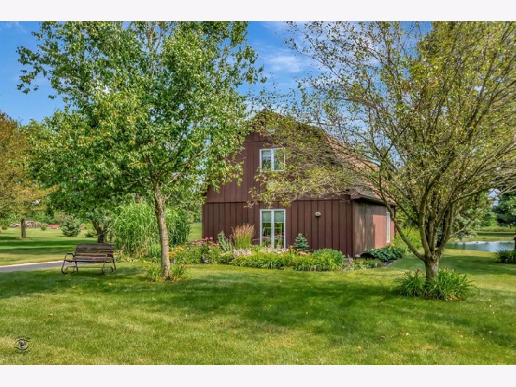
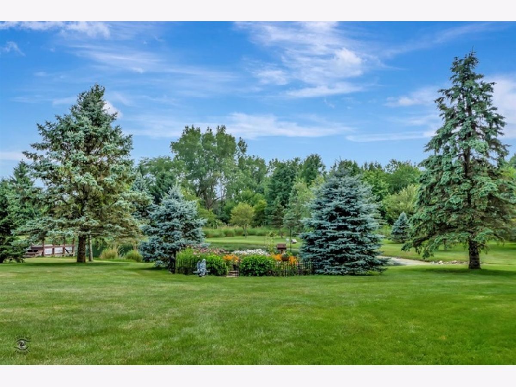
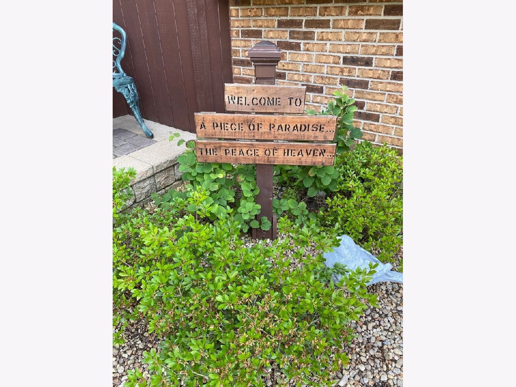
Room Specifics
Total Bedrooms: 4
Bedrooms Above Ground: 4
Bedrooms Below Ground: 0
Dimensions: —
Floor Type: Carpet
Dimensions: —
Floor Type: Carpet
Dimensions: —
Floor Type: Carpet
Full Bathrooms: 2
Bathroom Amenities: Whirlpool,Separate Shower,Double Sink
Bathroom in Basement: 0
Rooms: Great Room,Game Room,Storage,Sun Room
Basement Description: Finished
Other Specifics
| 6 | |
| — | |
| Brick | |
| Patio, Porch Screened, Brick Paver Patio, Storms/Screens, Fire Pit | |
| Horses Allowed,Landscaped,Pond(s),Water View,Wooded,Mature Trees | |
| 263 X 784 X 263 X 783 | |
| — | |
| Full | |
| Vaulted/Cathedral Ceilings, Bar-Dry, Hardwood Floors, First Floor Bedroom, First Floor Laundry, First Floor Full Bath, Walk-In Closet(s) | |
| Double Oven, Microwave, Dishwasher, High End Refrigerator, Washer, Dryer, Stainless Steel Appliance(s), Cooktop, Built-In Oven | |
| Not in DB | |
| — | |
| — | |
| — | |
| Wood Burning, Heatilator, Includes Accessories |
Tax History
| Year | Property Taxes |
|---|---|
| 2020 | $5,818 |
Contact Agent
Nearby Similar Homes
Nearby Sold Comparables
Contact Agent
Listing Provided By
RE/MAX Synergy

