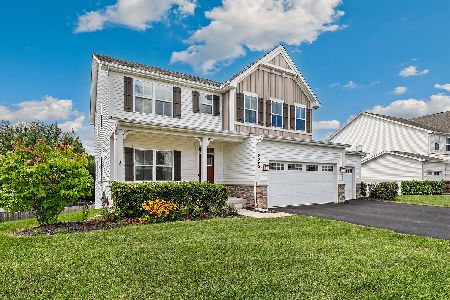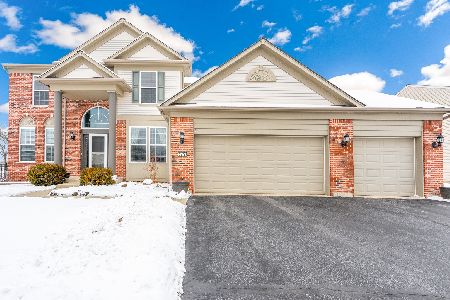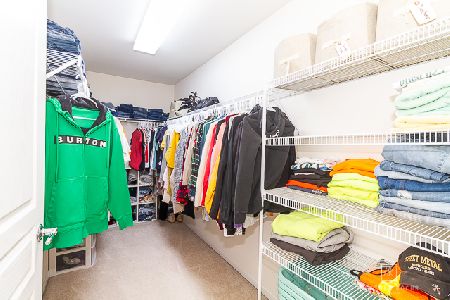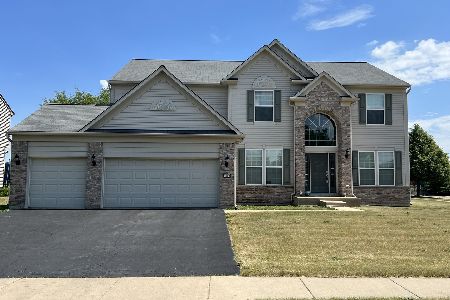2382 Emerald Lane, Yorkville, Illinois 60560
$250,000
|
Sold
|
|
| Status: | Closed |
| Sqft: | 2,267 |
| Cost/Sqft: | $110 |
| Beds: | 4 |
| Baths: | 3 |
| Year Built: | 2007 |
| Property Taxes: | $8,992 |
| Days On Market: | 3441 |
| Lot Size: | 0,34 |
Description
Beautiful brick elevation, on premium corner 1/2 acre lot. Professional landscaping, stamped concrete tile patio, and fenced in back yard. Full unfinished basement w/rough-in plumbing, ready to be finished. Fireplace w/ceramic surround and mantle. 3 car garage with work shop, and insulated walls. Wood flooring, wood rails, and 42" cherry kitchen cabinets. Custom window treatments. Stainless steel appliances. Home warranty included.
Property Specifics
| Single Family | |
| — | |
| Contemporary | |
| 2007 | |
| Full | |
| DORCHESTER | |
| No | |
| 0.34 |
| Kendall | |
| Autumn Creek | |
| 273 / Annual | |
| None | |
| Public | |
| Public Sewer | |
| 09289973 | |
| 0222275001 |
Nearby Schools
| NAME: | DISTRICT: | DISTANCE: | |
|---|---|---|---|
|
Grade School
Autumn Creek Elementary School |
115 | — | |
|
Middle School
Yorkville Middle School |
115 | Not in DB | |
|
High School
Yorkville High School |
115 | Not in DB | |
Property History
| DATE: | EVENT: | PRICE: | SOURCE: |
|---|---|---|---|
| 18 Aug, 2008 | Sold | $283,000 | MRED MLS |
| 5 Aug, 2008 | Under contract | $299,900 | MRED MLS |
| 10 Jun, 2008 | Listed for sale | $299,900 | MRED MLS |
| 29 Aug, 2016 | Sold | $250,000 | MRED MLS |
| 19 Jul, 2016 | Under contract | $250,000 | MRED MLS |
| 18 Jul, 2016 | Listed for sale | $250,000 | MRED MLS |
Room Specifics
Total Bedrooms: 4
Bedrooms Above Ground: 4
Bedrooms Below Ground: 0
Dimensions: —
Floor Type: Carpet
Dimensions: —
Floor Type: Carpet
Dimensions: —
Floor Type: Carpet
Full Bathrooms: 3
Bathroom Amenities: Separate Shower,Double Sink,Soaking Tub
Bathroom in Basement: 0
Rooms: Den
Basement Description: Unfinished,Bathroom Rough-In
Other Specifics
| 3 | |
| Concrete Perimeter | |
| Asphalt | |
| Patio | |
| Corner Lot | |
| .52 ACRE | |
| Dormer,Unfinished | |
| Full | |
| Hardwood Floors | |
| Range, Microwave, Dishwasher, Refrigerator, Disposal, Stainless Steel Appliance(s) | |
| Not in DB | |
| Sidewalks, Street Lights, Street Paved | |
| — | |
| — | |
| Gas Log, Gas Starter |
Tax History
| Year | Property Taxes |
|---|---|
| 2008 | $2,005 |
| 2016 | $8,992 |
Contact Agent
Nearby Similar Homes
Nearby Sold Comparables
Contact Agent
Listing Provided By
Keller Williams Infinity











