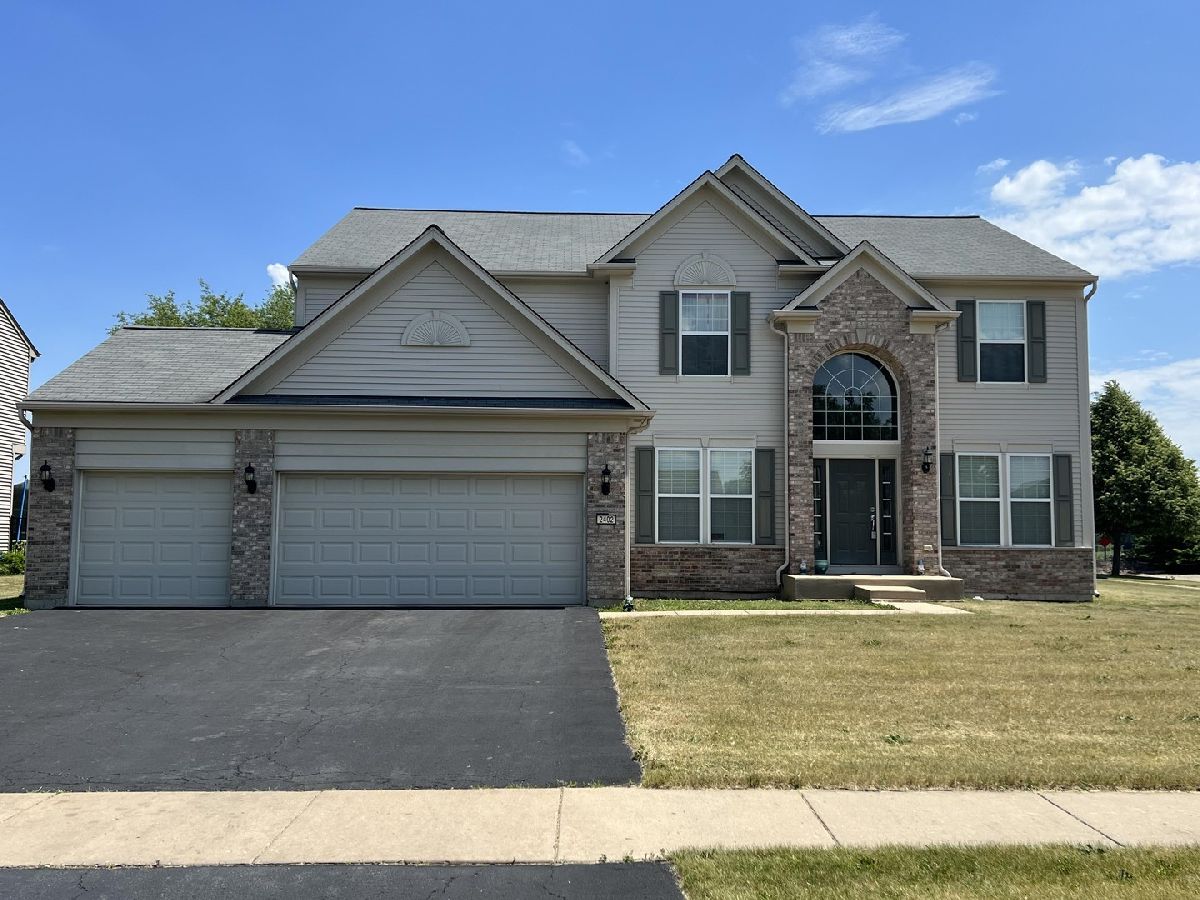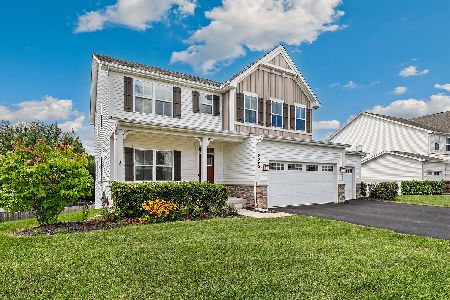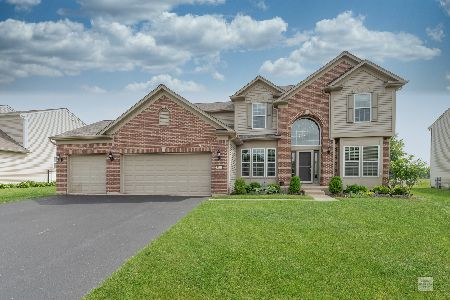2402 Emerald Lane, Yorkville, Illinois 60560
$440,000
|
Sold
|
|
| Status: | Closed |
| Sqft: | 3,160 |
| Cost/Sqft: | $134 |
| Beds: | 4 |
| Baths: | 3 |
| Year Built: | 2007 |
| Property Taxes: | $11,758 |
| Days On Market: | 931 |
| Lot Size: | 0,00 |
Description
Welcome to the popular Birmingham floor plan in Autumn Creek! Home offers a combination of functional design, natural light, and modern amenities, creating a comfortable and welcoming home. The home boasts a 2-story Great room, open eat-in kitchen features beautiful cherry cabinets, a pantry, an island, and a separate eat-in area, creating a perfect space for both everyday meals and entertaining guests. In addition to the Great room and kitchen, the main floor of the house includes a separate living room, a dining room, and a 1st-floor den, providing ample space. Upstairs, you'll find a spacious master suite complete with a master bathroom, which features a separate shower and a luxurious whirlpool tub. The master suite also boasts a huge walk-in closet, offering plenty of storage space for your wardrobe and belongings. The Birmingham floor plan includes three additional bedrooms. Parking is made easy with the inclusion of a 3-car garage, allowing ample space for vehicles and storage. The full basement of the house is ready to be finished and features a rough-in bath, offering the opportunity to create additional living space according to your needs and preferences. Situated on a corner lot, this property provides both privacy and a sense of openness. Recent updates include newer washer, dryer, and refrigerator.
Property Specifics
| Single Family | |
| — | |
| — | |
| 2007 | |
| — | |
| BIRMINGHAM | |
| No | |
| — |
| Kendall | |
| Autumn Creek | |
| 475 / Annual | |
| — | |
| — | |
| — | |
| 11797206 | |
| 0222256012 |
Property History
| DATE: | EVENT: | PRICE: | SOURCE: |
|---|---|---|---|
| 15 Aug, 2018 | Sold | $265,000 | MRED MLS |
| 16 Apr, 2018 | Under contract | $255,000 | MRED MLS |
| — | Last price change | $265,000 | MRED MLS |
| 28 Feb, 2018 | Listed for sale | $275,000 | MRED MLS |
| 7 Jul, 2023 | Sold | $440,000 | MRED MLS |
| 6 Jun, 2023 | Under contract | $425,000 | MRED MLS |
| 1 Jun, 2023 | Listed for sale | $425,000 | MRED MLS |

Room Specifics
Total Bedrooms: 4
Bedrooms Above Ground: 4
Bedrooms Below Ground: 0
Dimensions: —
Floor Type: —
Dimensions: —
Floor Type: —
Dimensions: —
Floor Type: —
Full Bathrooms: 3
Bathroom Amenities: —
Bathroom in Basement: 0
Rooms: —
Basement Description: Unfinished
Other Specifics
| 3 | |
| — | |
| Asphalt | |
| — | |
| — | |
| 106X151 | |
| — | |
| — | |
| — | |
| — | |
| Not in DB | |
| — | |
| — | |
| — | |
| — |
Tax History
| Year | Property Taxes |
|---|---|
| 2018 | $11,527 |
| 2023 | $11,758 |
Contact Agent
Nearby Similar Homes
Nearby Sold Comparables
Contact Agent
Listing Provided By
Real People Realty









