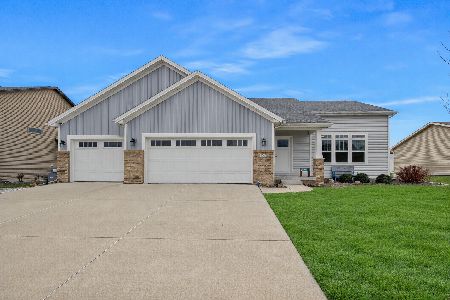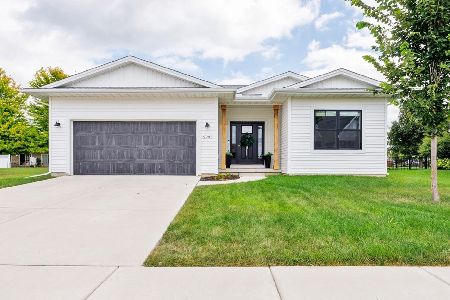2382 Sanford Lane, Normal, Illinois 61761
$389,000
|
Sold
|
|
| Status: | Closed |
| Sqft: | 3,980 |
| Cost/Sqft: | $100 |
| Beds: | 3 |
| Baths: | 4 |
| Year Built: | 2003 |
| Property Taxes: | $7,230 |
| Days On Market: | 1432 |
| Lot Size: | 0,20 |
Description
Views of the lake, wonderfully maintained, and plenty of spaces for entertaining or simply relaxing. Beautiful home with main floor master, 3 full baths, half bath, and finished lower level which includes family room, bonus room, bedroom, full bath, and daylight windows. Owner's suite includes double sink vanity, jetted tub, and separate shower. Upstairs includes loft, 2 spacious bedrooms with large closet spaces, and Jack'n'Jill bath. Many upgrades include custom trim, crown molding, granite countertops, new dishwasher in 2019, new light fixtures & fans upstairs, shelving and light in pantry, and much more. Upgraded HVAC in 2019. Deck, patio, fenced yard, pavers, raised garden boxes, irrigation system, and firepit.
Property Specifics
| Single Family | |
| — | |
| — | |
| 2003 | |
| — | |
| — | |
| No | |
| 0.2 |
| Mc Lean | |
| Heather Ridge | |
| — / Not Applicable | |
| — | |
| — | |
| — | |
| 11311976 | |
| 1411426023 |
Nearby Schools
| NAME: | DISTRICT: | DISTANCE: | |
|---|---|---|---|
|
Grade School
Hudson Elementary |
5 | — | |
|
Middle School
Kingsley Jr High |
5 | Not in DB | |
|
High School
Normal Community West High Schoo |
5 | Not in DB | |
Property History
| DATE: | EVENT: | PRICE: | SOURCE: |
|---|---|---|---|
| 29 Oct, 2010 | Sold | $280,000 | MRED MLS |
| 19 Sep, 2010 | Under contract | $299,900 | MRED MLS |
| 1 Apr, 2010 | Listed for sale | $319,900 | MRED MLS |
| 16 Oct, 2012 | Sold | $262,000 | MRED MLS |
| 5 Oct, 2012 | Under contract | $268,800 | MRED MLS |
| 23 Sep, 2012 | Listed for sale | $268,800 | MRED MLS |
| 15 Apr, 2022 | Sold | $389,000 | MRED MLS |
| 3 Mar, 2022 | Under contract | $399,000 | MRED MLS |
| 17 Feb, 2022 | Listed for sale | $399,000 | MRED MLS |












































Room Specifics
Total Bedrooms: 4
Bedrooms Above Ground: 3
Bedrooms Below Ground: 1
Dimensions: —
Floor Type: —
Dimensions: —
Floor Type: —
Dimensions: —
Floor Type: —
Full Bathrooms: 4
Bathroom Amenities: Whirlpool,Separate Shower,Double Sink
Bathroom in Basement: 1
Rooms: —
Basement Description: Partially Finished,Lookout,Rec/Family Area,Storage Space
Other Specifics
| 3 | |
| — | |
| — | |
| — | |
| — | |
| 69X129 | |
| — | |
| — | |
| — | |
| — | |
| Not in DB | |
| — | |
| — | |
| — | |
| — |
Tax History
| Year | Property Taxes |
|---|---|
| 2010 | $6,293 |
| 2012 | $6,455 |
| 2022 | $7,230 |
Contact Agent
Nearby Similar Homes
Nearby Sold Comparables
Contact Agent
Listing Provided By
Coldwell Banker Real Estate Group









