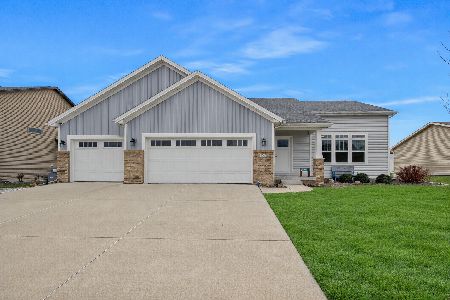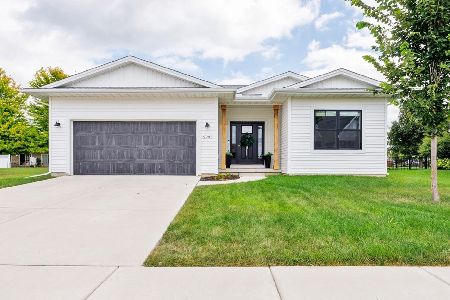2444 Heather Ridge, Normal, Illinois 61761
$242,500
|
Sold
|
|
| Status: | Closed |
| Sqft: | 1,980 |
| Cost/Sqft: | $126 |
| Beds: | 3 |
| Baths: | 3 |
| Year Built: | 2002 |
| Property Taxes: | $6,089 |
| Days On Market: | 2818 |
| Lot Size: | 0,00 |
Description
If You have been Looking for a Low Maintenance Ranch with an Oversized 3 Stall Garage 5 Minutes from College Hills Shopping. The Comfort of Ranch Living with an Open Floor Plan with Space and a Design Perfect for Entertaining. The Kitchen Dining Area Opens to Living Room and Deck with Hard Surfaced Breakfast Bar. The Vaulted Ceilings in the Living Room and Master give a feeling of Space and Luxury. Bay Window, Hardwood Floors and Cozy Gas Fireplace are Traditional extras that make you "Feel at home". Soak Away your Stress in a Jetted Tub in the Master Bath. Large Double Vanity and His and Her Closets give You all the space You will Need. This Master is a " Luxurious Retreat". The Guest Bedroom has Jack and Jill Bath for your Guests Privacy. Lots of Storage Space. Large Recreation Room and Family Room Ready for Next Family Get Together. Extra Large 3 Stall Garage has room for Cars and Toys. Bright 1st Floor Laundry w Utility Sink.
Property Specifics
| Single Family | |
| — | |
| Ranch | |
| 2002 | |
| Full | |
| — | |
| No | |
| — |
| Mc Lean | |
| Heather Ridge | |
| 75 / Annual | |
| — | |
| Public | |
| Public Sewer | |
| 10222079 | |
| 1411426005 |
Nearby Schools
| NAME: | DISTRICT: | DISTANCE: | |
|---|---|---|---|
|
Grade School
Hudson Elementary |
5 | — | |
|
Middle School
Kingsley Jr High |
5 | Not in DB | |
|
High School
Normal Community West High Schoo |
5 | Not in DB | |
Property History
| DATE: | EVENT: | PRICE: | SOURCE: |
|---|---|---|---|
| 1 Feb, 2008 | Sold | $223,000 | MRED MLS |
| 17 Dec, 2007 | Under contract | $224,900 | MRED MLS |
| 17 Dec, 2007 | Listed for sale | $224,900 | MRED MLS |
| 24 Aug, 2018 | Sold | $242,500 | MRED MLS |
| 23 Jul, 2018 | Under contract | $249,900 | MRED MLS |
| 3 May, 2018 | Listed for sale | $259,900 | MRED MLS |
Room Specifics
Total Bedrooms: 4
Bedrooms Above Ground: 3
Bedrooms Below Ground: 1
Dimensions: —
Floor Type: Carpet
Dimensions: —
Floor Type: Carpet
Dimensions: —
Floor Type: Carpet
Full Bathrooms: 3
Bathroom Amenities: Whirlpool
Bathroom in Basement: 1
Rooms: Other Room,Foyer
Basement Description: Egress Window,Partially Finished
Other Specifics
| 3 | |
| — | |
| — | |
| Deck, Porch | |
| Fenced Yard,Landscaped | |
| 120X107 | |
| Pull Down Stair | |
| Full | |
| First Floor Full Bath, Vaulted/Cathedral Ceilings, Walk-In Closet(s) | |
| Dishwasher, Refrigerator, Range, Microwave | |
| Not in DB | |
| — | |
| — | |
| — | |
| Gas Log, Attached Fireplace Doors/Screen |
Tax History
| Year | Property Taxes |
|---|---|
| 2008 | $4,969 |
| 2018 | $6,089 |
Contact Agent
Nearby Similar Homes
Nearby Sold Comparables
Contact Agent
Listing Provided By
RE/MAX Choice









