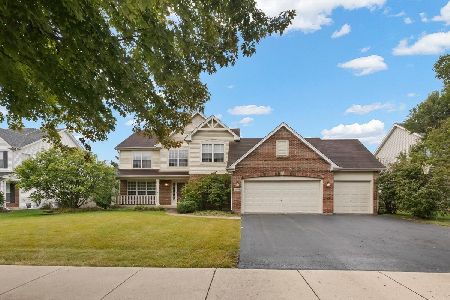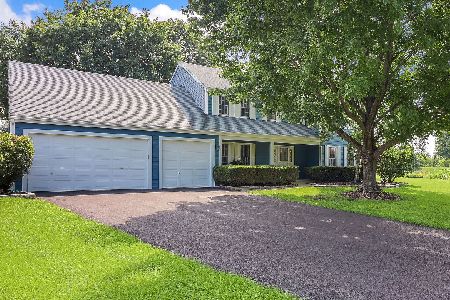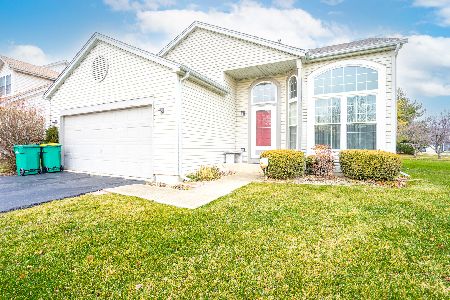23827 Douglas Drive, Plainfield, Illinois 60585
$600,000
|
Sold
|
|
| Status: | Closed |
| Sqft: | 4,246 |
| Cost/Sqft: | $148 |
| Beds: | 4 |
| Baths: | 4 |
| Year Built: | 1992 |
| Property Taxes: | $990 |
| Days On Market: | 3392 |
| Lot Size: | 0,81 |
Description
COMPLETELY REMODELED CONTEMPORARY ESTATE HOME ~ 4 BR, 4 Bath home in Graver Country Estates rests on nearly 1 Acre with approx 6,500 Sq feet of finished living space. Property features include, Wide Plank Oak Hardwood floors, Office w/ French doors, Open separate Dining Room, BIG family room w/ fireplace, Mud Room w/ built ins, Massive Laundry Room with Miele Washer & Dryer, Main Floor Full Bathroom & EXTRAORDINARY CHEF's KITCHEN w GRANITE COUNTERTOPS! Sub Zero Fridge, Wolf 6 burner Stove, Bosch Dishwasher; soft close custom cabinets/drawers, Walk in pantry - Tons of Natural Light from FLOOR TO CEILING WINDOWS! NEW CARPETING & INTERIOR LIGHT FIXTURES! HUGE, finished 3-Car Attached Side-Load Garage, Access to bsmt via Garage, TONS of Storage thru-out; additonal kid's playroom! Huge finished bsmt, Multi Zone HVAC, LARGE CUSTOM IN-GROUND POOL, Hot water recirculating system, Water softener, NEW 30 Yr Roof! A LAKELANDS HOME WITHOUT THE TAXES AND MONTHLY FEES!! ORIGINAL 1-OWNER HOME!
Property Specifics
| Single Family | |
| — | |
| — | |
| 1992 | |
| Full | |
| CUSTOM | |
| No | |
| 0.81 |
| Will | |
| Graver Country Estates | |
| 0 / Not Applicable | |
| None | |
| Private Well | |
| Septic-Private | |
| 09359551 | |
| 0701343040170000 |
Nearby Schools
| NAME: | DISTRICT: | DISTANCE: | |
|---|---|---|---|
|
Grade School
Liberty Elementary School |
202 | — | |
|
Middle School
John F Kennedy Middle School |
202 | Not in DB | |
|
High School
Plainfield East High School |
202 | Not in DB | |
Property History
| DATE: | EVENT: | PRICE: | SOURCE: |
|---|---|---|---|
| 10 Feb, 2017 | Sold | $600,000 | MRED MLS |
| 28 Dec, 2016 | Under contract | $630,000 | MRED MLS |
| 5 Oct, 2016 | Listed for sale | $630,000 | MRED MLS |
Room Specifics
Total Bedrooms: 4
Bedrooms Above Ground: 4
Bedrooms Below Ground: 0
Dimensions: —
Floor Type: Carpet
Dimensions: —
Floor Type: Carpet
Dimensions: —
Floor Type: Carpet
Full Bathrooms: 4
Bathroom Amenities: Whirlpool,Separate Shower,Double Sink,Full Body Spray Shower,Double Shower
Bathroom in Basement: 1
Rooms: Eating Area,Foyer,Mud Room,Office,Pantry,Recreation Room,Storage,Utility Room-Lower Level,Walk In Closet,Other Room
Basement Description: Finished,Exterior Access
Other Specifics
| 3 | |
| — | |
| Concrete | |
| Balcony, Patio, Porch, In Ground Pool, Storms/Screens | |
| — | |
| 125 X 295 X 127 X 272 | |
| Unfinished | |
| Full | |
| Vaulted/Cathedral Ceilings, Skylight(s), Hardwood Floors, Heated Floors, First Floor Laundry, First Floor Full Bath | |
| Double Oven, Range, Dishwasher, High End Refrigerator, Washer, Dryer | |
| Not in DB | |
| Sidewalks, Street Lights, Street Paved | |
| — | |
| — | |
| Gas Log, Gas Starter |
Tax History
| Year | Property Taxes |
|---|---|
| 2017 | $990 |
Contact Agent
Nearby Similar Homes
Nearby Sold Comparables
Contact Agent
Listing Provided By
RE/MAX Professionals Select










