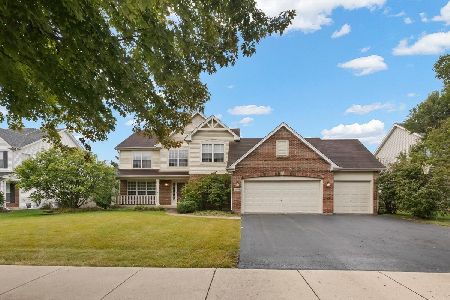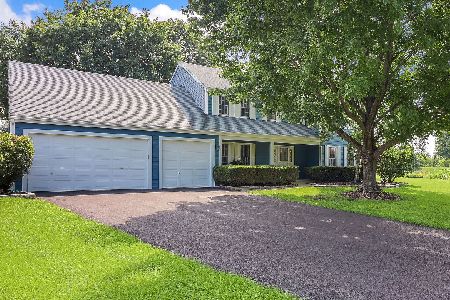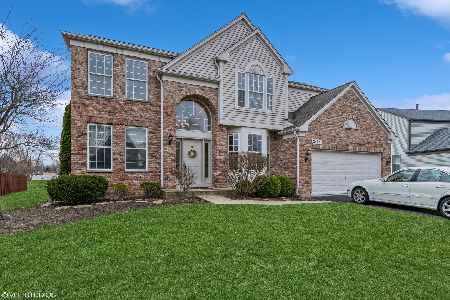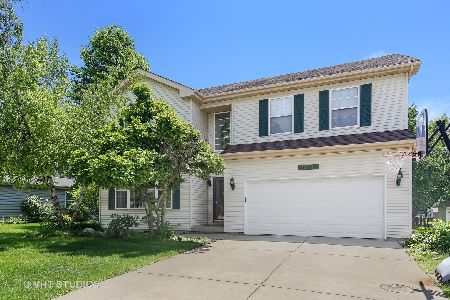24052 Douglas Drive, Plainfield, Illinois 60585
$250,000
|
Sold
|
|
| Status: | Closed |
| Sqft: | 2,834 |
| Cost/Sqft: | $90 |
| Beds: | 4 |
| Baths: | 3 |
| Year Built: | 1998 |
| Property Taxes: | $7,196 |
| Days On Market: | 5414 |
| Lot Size: | 0,00 |
Description
2 STORY CONTEMPORARY. FABULOUS ARCHWAYS: FOYER TO LIVING ROOM & LIVING ROOM TO DINING ROOM. OAK STAIRCASE TO LOFT AREA & UPPER LEVEL. 3 LEVEL WINDOWS & 12' CEILINGS IN LR & DR. MASTER SUITE HAS HIS/HERS WALK-IN CLOSETS, WHIRLPOOL TUB & SEPARATE SHOWER. LARGE DECK, UNDERGROUND SPRINKLERS. ALL NEUTRAL COLORS. MOVE-IN CONDITION.
Property Specifics
| Single Family | |
| — | |
| Contemporary | |
| 1998 | |
| Full | |
| — | |
| No | |
| — |
| Will | |
| Riviera Estates | |
| 150 / Annual | |
| Insurance | |
| Public | |
| Public Sewer | |
| 07762666 | |
| 0701334290060000 |
Property History
| DATE: | EVENT: | PRICE: | SOURCE: |
|---|---|---|---|
| 23 Dec, 2011 | Sold | $250,000 | MRED MLS |
| 25 Nov, 2011 | Under contract | $254,900 | MRED MLS |
| — | Last price change | $255,000 | MRED MLS |
| 24 Mar, 2011 | Listed for sale | $275,000 | MRED MLS |
Room Specifics
Total Bedrooms: 4
Bedrooms Above Ground: 4
Bedrooms Below Ground: 0
Dimensions: —
Floor Type: Carpet
Dimensions: —
Floor Type: Carpet
Dimensions: —
Floor Type: Carpet
Full Bathrooms: 3
Bathroom Amenities: Whirlpool,Separate Shower
Bathroom in Basement: 0
Rooms: Den,Loft,Utility Room-1st Floor
Basement Description: Unfinished
Other Specifics
| 3 | |
| Concrete Perimeter | |
| Concrete | |
| Deck | |
| — | |
| 85X141 | |
| Unfinished | |
| Full | |
| — | |
| Range, Microwave, Dishwasher, Refrigerator, Washer, Dryer, Disposal | |
| Not in DB | |
| Sidewalks, Street Lights, Street Paved | |
| — | |
| — | |
| Gas Log |
Tax History
| Year | Property Taxes |
|---|---|
| 2011 | $7,196 |
Contact Agent
Nearby Similar Homes
Nearby Sold Comparables
Contact Agent
Listing Provided By
Coldwell Banker The Real Estate Group












