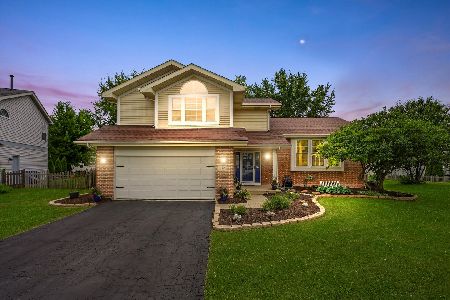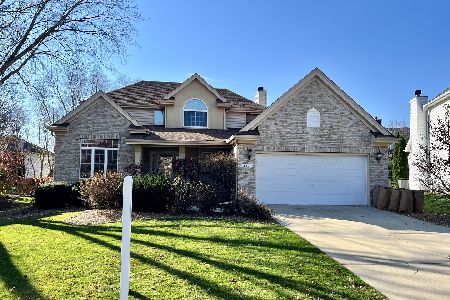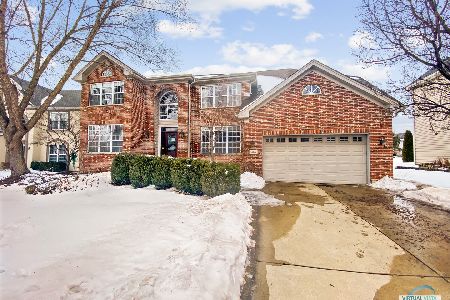2383 Angela Lane, Aurora, Illinois 60502
$430,000
|
Sold
|
|
| Status: | Closed |
| Sqft: | 3,800 |
| Cost/Sqft: | $114 |
| Beds: | 4 |
| Baths: | 4 |
| Year Built: | 2001 |
| Property Taxes: | $11,025 |
| Days On Market: | 1988 |
| Lot Size: | 0,22 |
Description
Name and It is NEW OR NEWER in this Brentwood Beauty. Beautiful exterior has fresh coat of paint and new light fixtures. New Roof May 2019. Redone 2 story foyer boasts New Chandelier. Opened up Staircase. Updated Full Bath, refinished floors. Whole House has fresh paint and new carpet. Living Dining flow well and lead you to kitchen of your dreams. Two tone cabinets, updated light fixtures and new recessed lights, Island, Planning desk, beautiful glass backsplash. All stainless steel appliances are newer. Breakfast area has new chandelier as well. This brings you to a massive vaulted ceiling and updated fireplace of Family room. The fireplace is equipped with electric outlet to hook your TV. Look into the yard! The Brick patio has recently been sealed. UPSTAIRS we have 4 bedrooms. Great master suite with WIC and updated bathroom with new fixtures. Good hallway bath as well. BASEMENT boasts a great living space, a Bar with lot of storage. A full Bath room and a Guest room/office. 3 Car Garage with storage and a window. New AC in 2017, New Furnace 2017.Newer Sprinkler system. 204 school Steck, Fischer, Waubonsie schools. Close to train, all shopping and highways!
Property Specifics
| Single Family | |
| — | |
| — | |
| 2001 | |
| Full | |
| — | |
| No | |
| 0.22 |
| Du Page | |
| Brentwood Estates | |
| 450 / Not Applicable | |
| Other | |
| Public | |
| Public Sewer | |
| 10774702 | |
| 0719305050 |
Nearby Schools
| NAME: | DISTRICT: | DISTANCE: | |
|---|---|---|---|
|
Grade School
Steck Elementary School |
204 | — | |
|
Middle School
Fischer Middle School |
204 | Not in DB | |
|
High School
Waubonsie Valley High School |
204 | Not in DB | |
Property History
| DATE: | EVENT: | PRICE: | SOURCE: |
|---|---|---|---|
| 20 Aug, 2020 | Sold | $430,000 | MRED MLS |
| 17 Jul, 2020 | Under contract | $435,000 | MRED MLS |
| 8 Jul, 2020 | Listed for sale | $435,000 | MRED MLS |
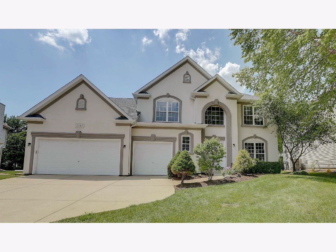
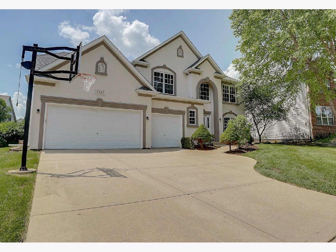
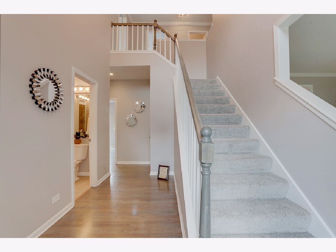
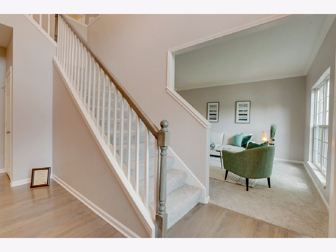
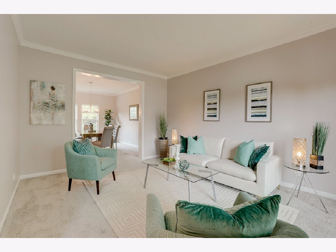
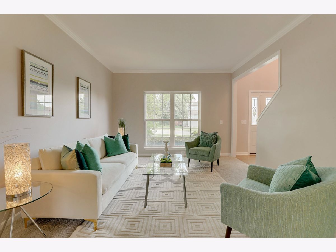
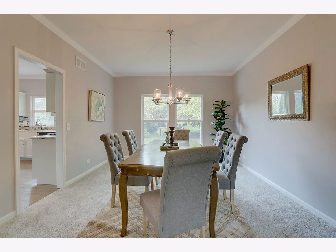
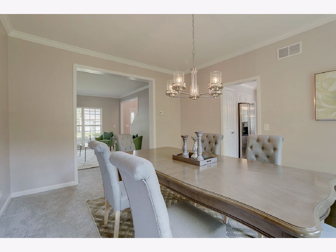
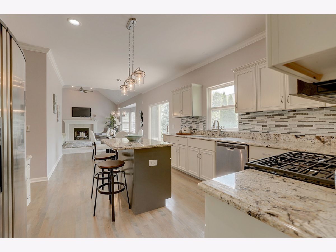
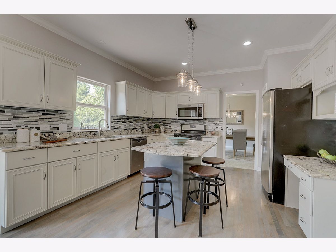
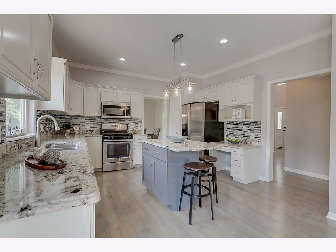
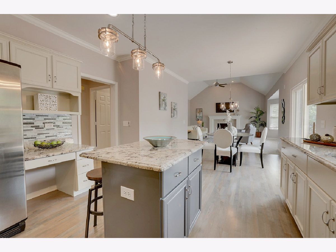
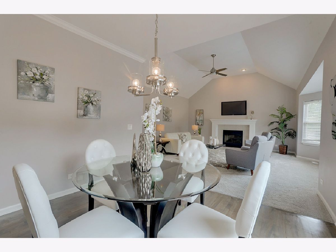
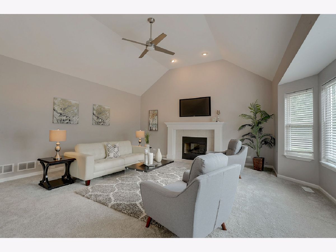
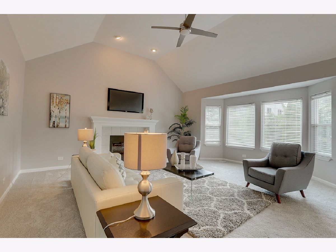
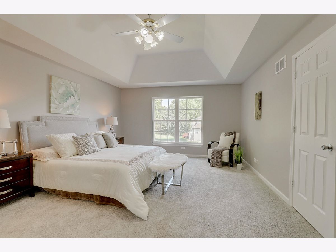
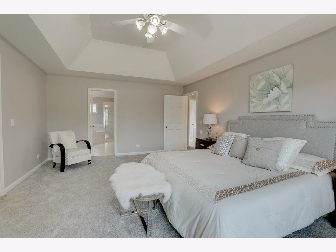
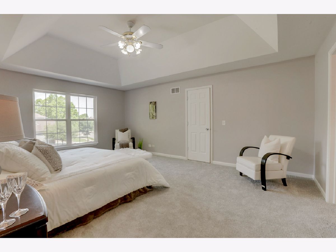
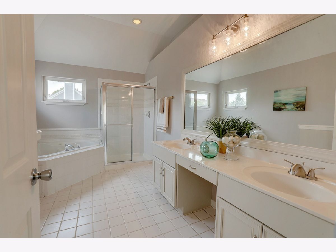
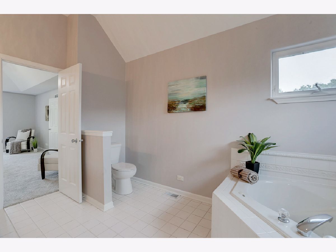
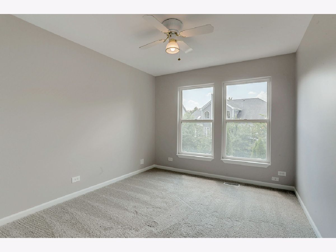
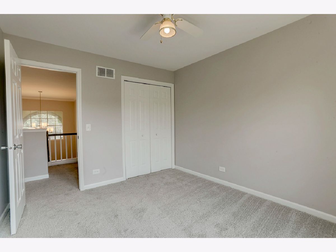
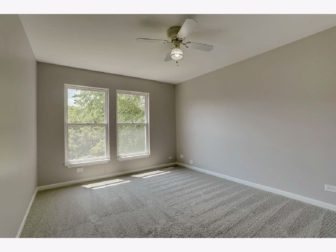
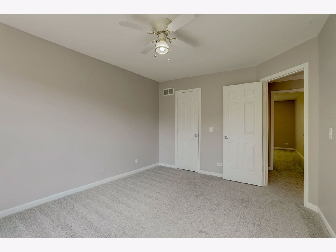
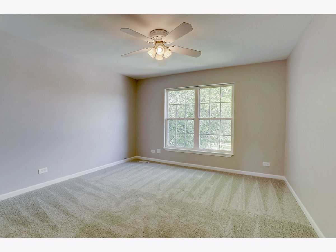
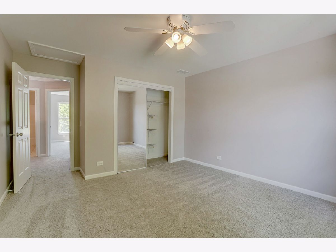
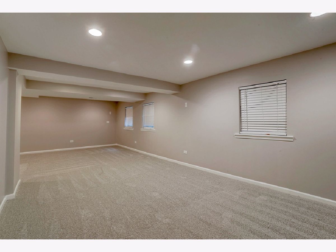
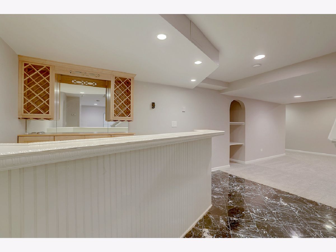
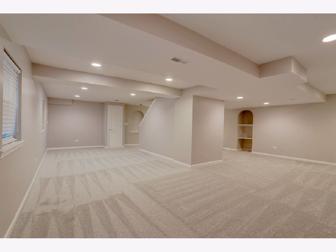
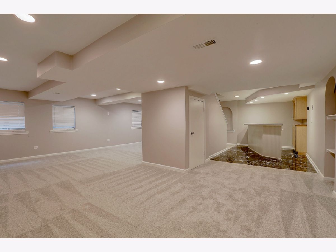
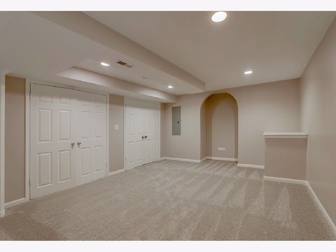
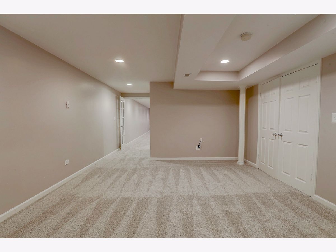
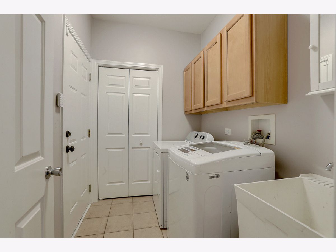
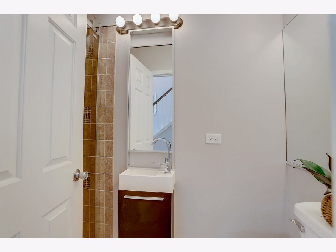
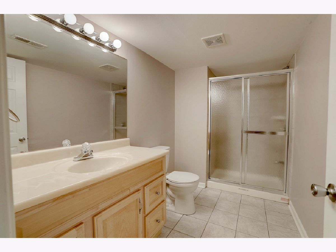
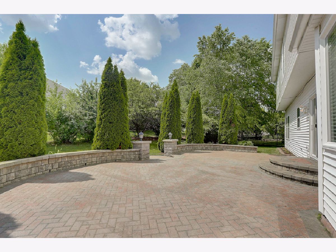
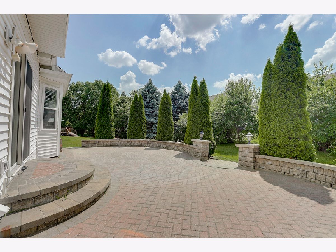
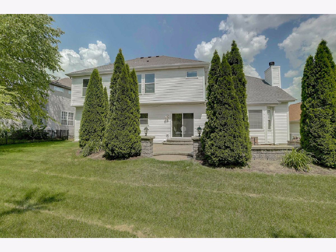
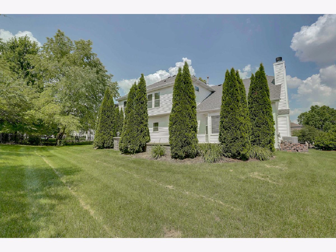
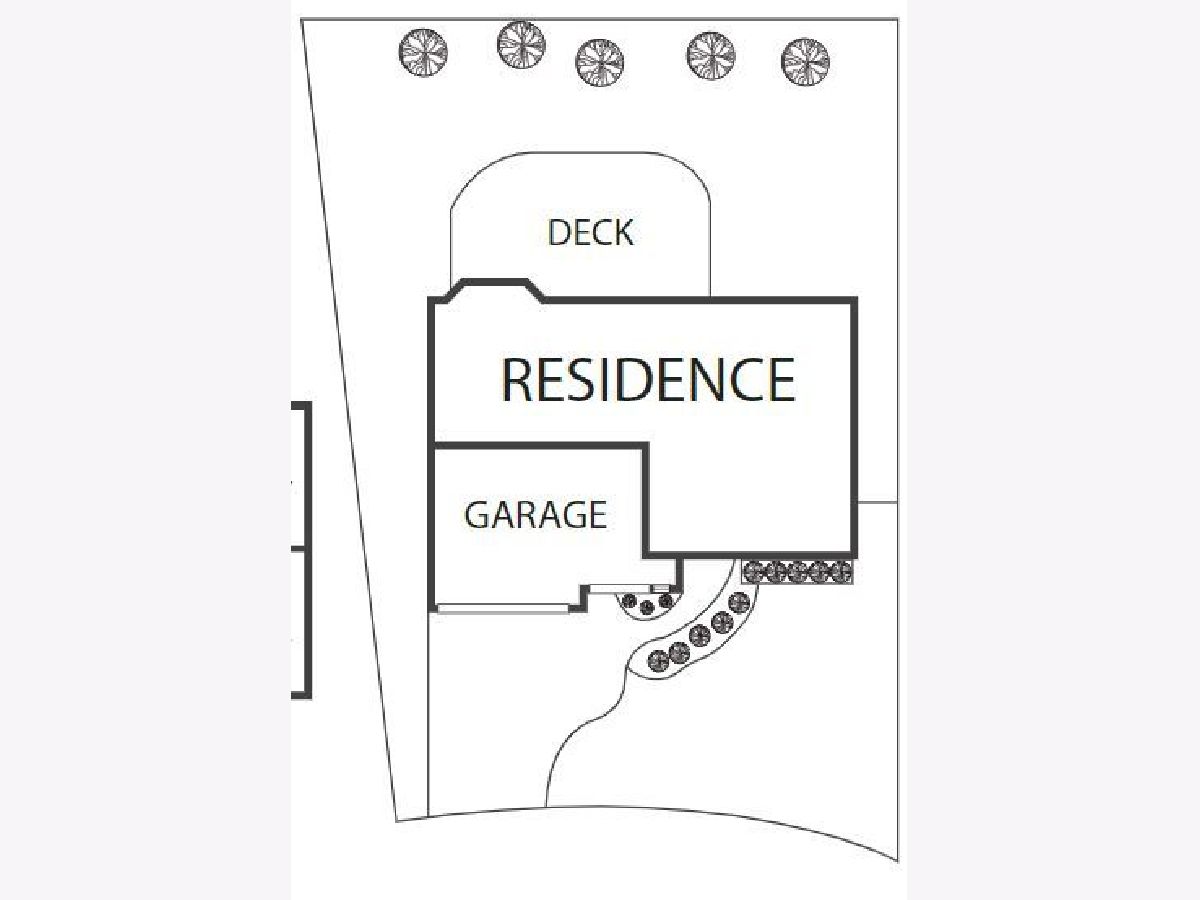
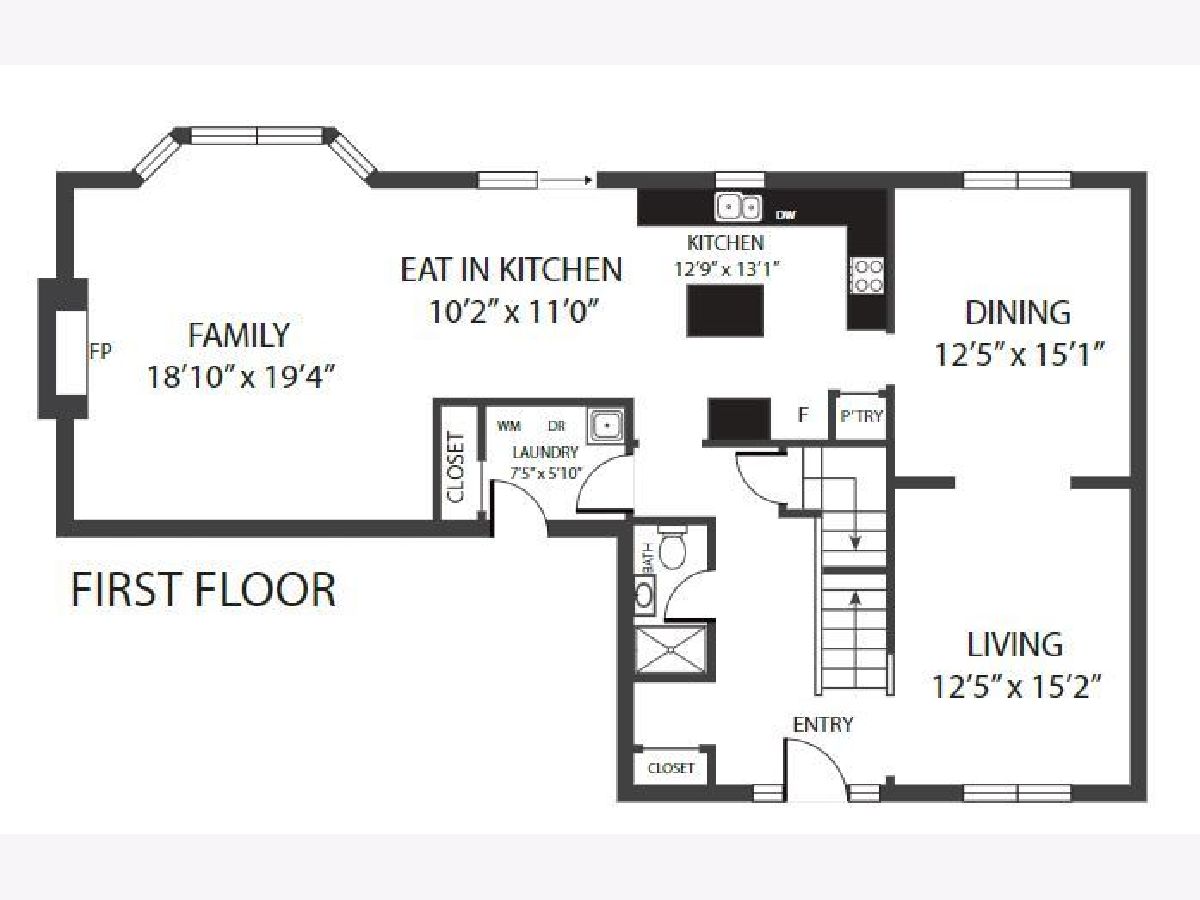
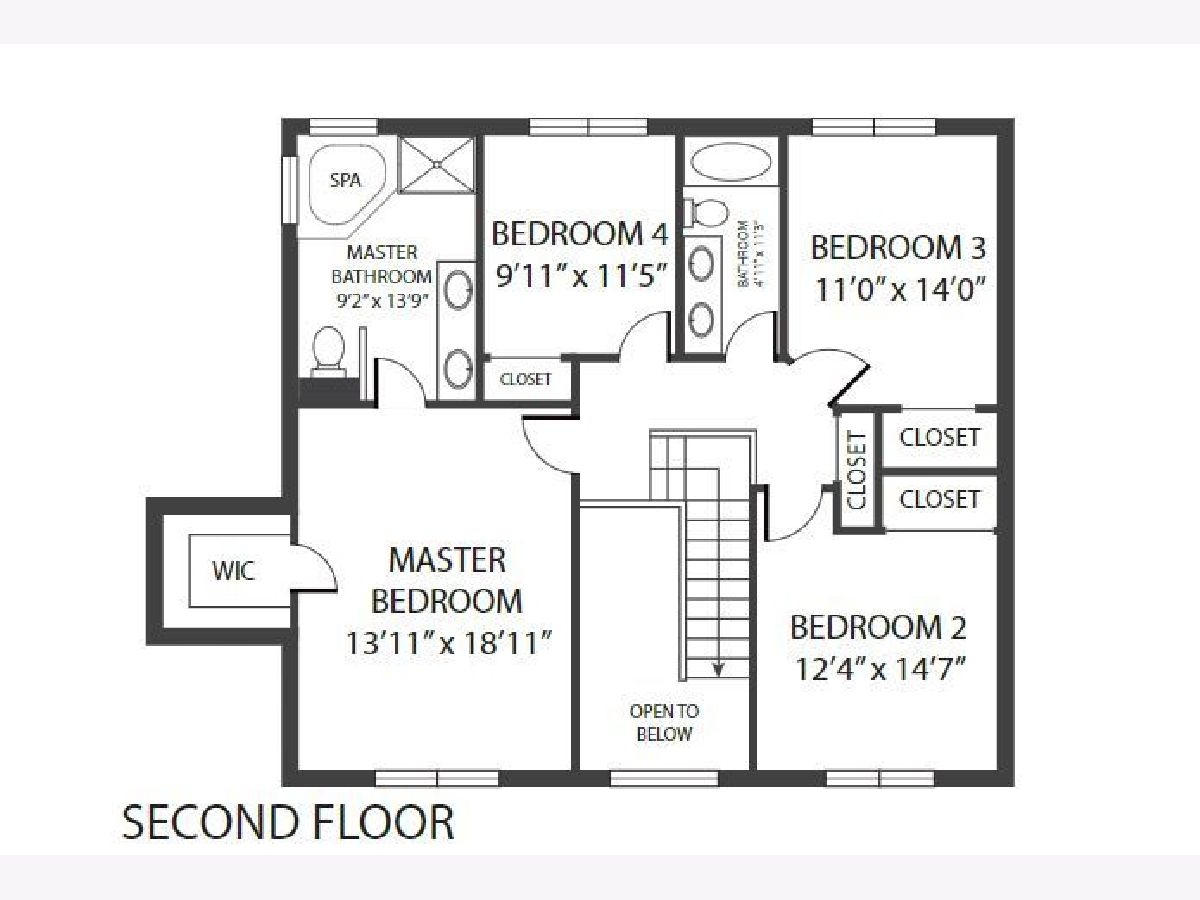
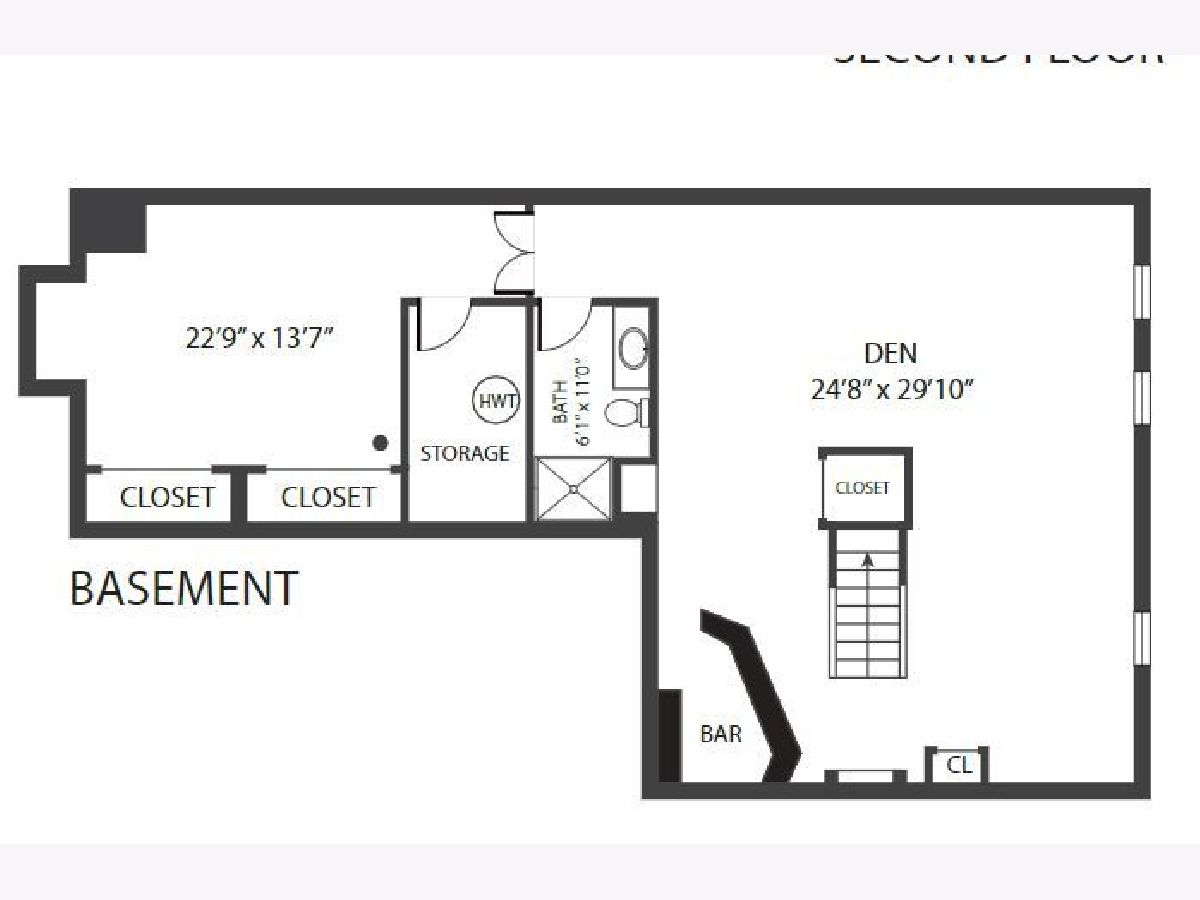
Room Specifics
Total Bedrooms: 4
Bedrooms Above Ground: 4
Bedrooms Below Ground: 0
Dimensions: —
Floor Type: Carpet
Dimensions: —
Floor Type: Carpet
Dimensions: —
Floor Type: Carpet
Full Bathrooms: 4
Bathroom Amenities: Separate Shower,Double Sink,Soaking Tub
Bathroom in Basement: 1
Rooms: Recreation Room,Game Room
Basement Description: Finished
Other Specifics
| 3 | |
| Concrete Perimeter | |
| Concrete | |
| Patio | |
| — | |
| 125 X 75 | |
| — | |
| Full | |
| Vaulted/Cathedral Ceilings, Bar-Dry, Hardwood Floors, First Floor Laundry, First Floor Full Bath, Walk-In Closet(s) | |
| Range, Microwave, Dishwasher, Refrigerator, Washer, Dryer, Stainless Steel Appliance(s) | |
| Not in DB | |
| — | |
| — | |
| — | |
| Wood Burning, Gas Starter |
Tax History
| Year | Property Taxes |
|---|---|
| 2020 | $11,025 |
Contact Agent
Nearby Similar Homes
Nearby Sold Comparables
Contact Agent
Listing Provided By
iCalyx Real Estate



