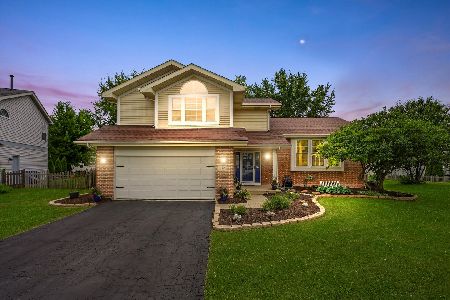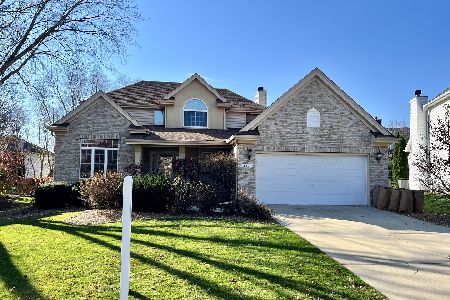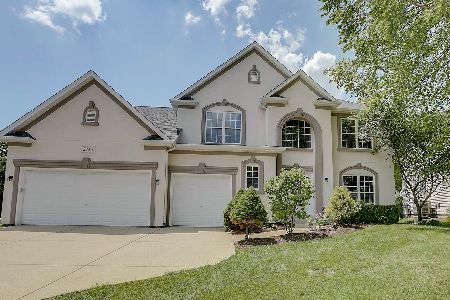2399 Angela Lane, Aurora, Illinois 60502
$625,000
|
Sold
|
|
| Status: | Closed |
| Sqft: | 3,029 |
| Cost/Sqft: | $215 |
| Beds: | 4 |
| Baths: | 4 |
| Year Built: | 2000 |
| Property Taxes: | $10,871 |
| Days On Market: | 1250 |
| Lot Size: | 0,28 |
Description
Fantastic and meticulously maintained by the original owner this 5 bedroom 3.5 bathroom with 3 car garage in Brentwood Estates Subdivision is MOVE IN READY. As you walk through the front door in the two story foyer your eyes will instantly be drawn to the open family room which features 19 foot ceilings and two stories of windows making this home bright and sunny. Family room has a gas burning see through fireplace to the sunroom. Large open kitchen features newly finished hardwood floors, stainless steel appliances, and an eating area that walks out to one of the two Trex decks. Combined dining and living room make this ideal for entertaining and relaxing. French doors off the family room lead you to the sunroom which has vaulted ceilings and sliding glass doors that open to the second Trex deck complete with a built-in jacuzzi surrounded by privacy screens and mature evergreens. Jacuzzi is a 50 year anniversary model complete with a waterfall. This room is ideal as an office for the remote worker. Laundry Room right off the garage and half bath round out the first floor. Make your way up to the second floor where you will find two balconies overlooking the foyer and family room. Primary Bedroom with vaulted ceilings, large walk in closet and ensuite that features a skylight making this bathroom bright with natural light. Ensuite also has dual sinks, separate shower and a jetted tub for relaxing after a long day. Bedroom 2 also has vaulted ceilings and a walk in closet. The additional 3 bedrooms share a hall bath which also has dual sinks for busy mornings with the kids. Entertain in the FULL finished basement complete with a kitchenette including sink, fridge and enough room for seating at the counter. Fifth bedroom in the basement is perfect for guests or live-in arrangement and is connected to a full bath complete with a steam shower. Plenty of storage space as well in the basement. Enjoy evenings in your secluded backyard complete with the 2 Trex decks and stamped concrete patio that overlooks approximately 9 acres of common area. Mature professionally landscaped yard is maintained by your 8 zoned electric pump irrigation system that is on a separate water meter that the city provides a discount for water used. No corners were cut in this gorgeous home, wired speakers in family room, sunroom and basement, all walls are soundproof (including basement ceiling), low-e glass on all southern exposed windows, $14,000 front door, and much more! Ideal location less than 10 minutes from RT 59 Train station, close to the highway, shopping, and walking distance to Oakhurst Forest Preserve. Highly acclaimed DISTRICT 204 SCHOOLS and possible transfer of Oakhurst pool and clubhouse membership. Full list of upgrades and features under additional info. ~ Welcome Home ~
Property Specifics
| Single Family | |
| — | |
| — | |
| 2000 | |
| — | |
| — | |
| No | |
| 0.28 |
| Du Page | |
| Brentwood Estates | |
| 450 / Annual | |
| — | |
| — | |
| — | |
| 11451133 | |
| 0719305052 |
Nearby Schools
| NAME: | DISTRICT: | DISTANCE: | |
|---|---|---|---|
|
Grade School
Steck Elementary School |
204 | — | |
|
Middle School
Fischer Middle School |
204 | Not in DB | |
|
High School
Waubonsie Valley High School |
204 | Not in DB | |
Property History
| DATE: | EVENT: | PRICE: | SOURCE: |
|---|---|---|---|
| 4 Jan, 2023 | Sold | $625,000 | MRED MLS |
| 27 Oct, 2022 | Under contract | $649,900 | MRED MLS |
| 15 Jul, 2022 | Listed for sale | $649,900 | MRED MLS |

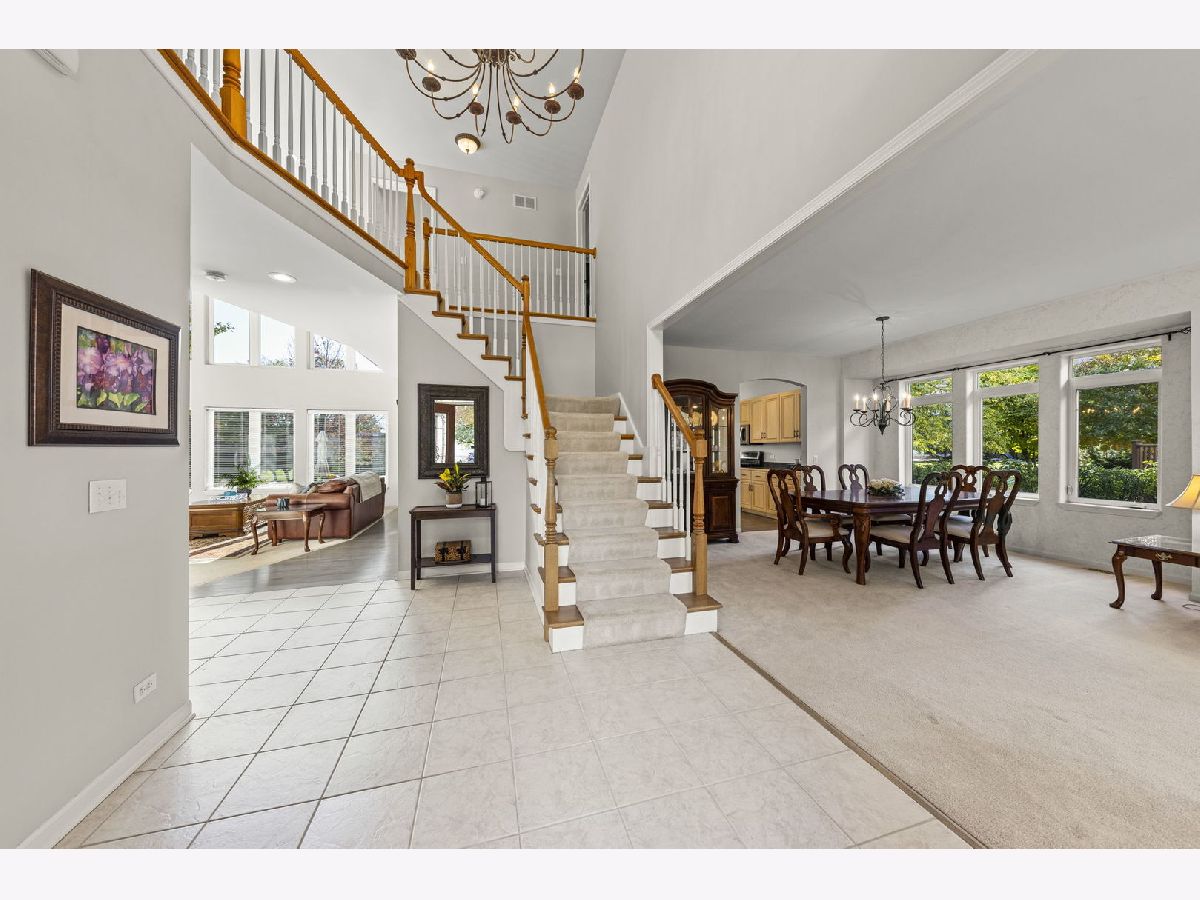

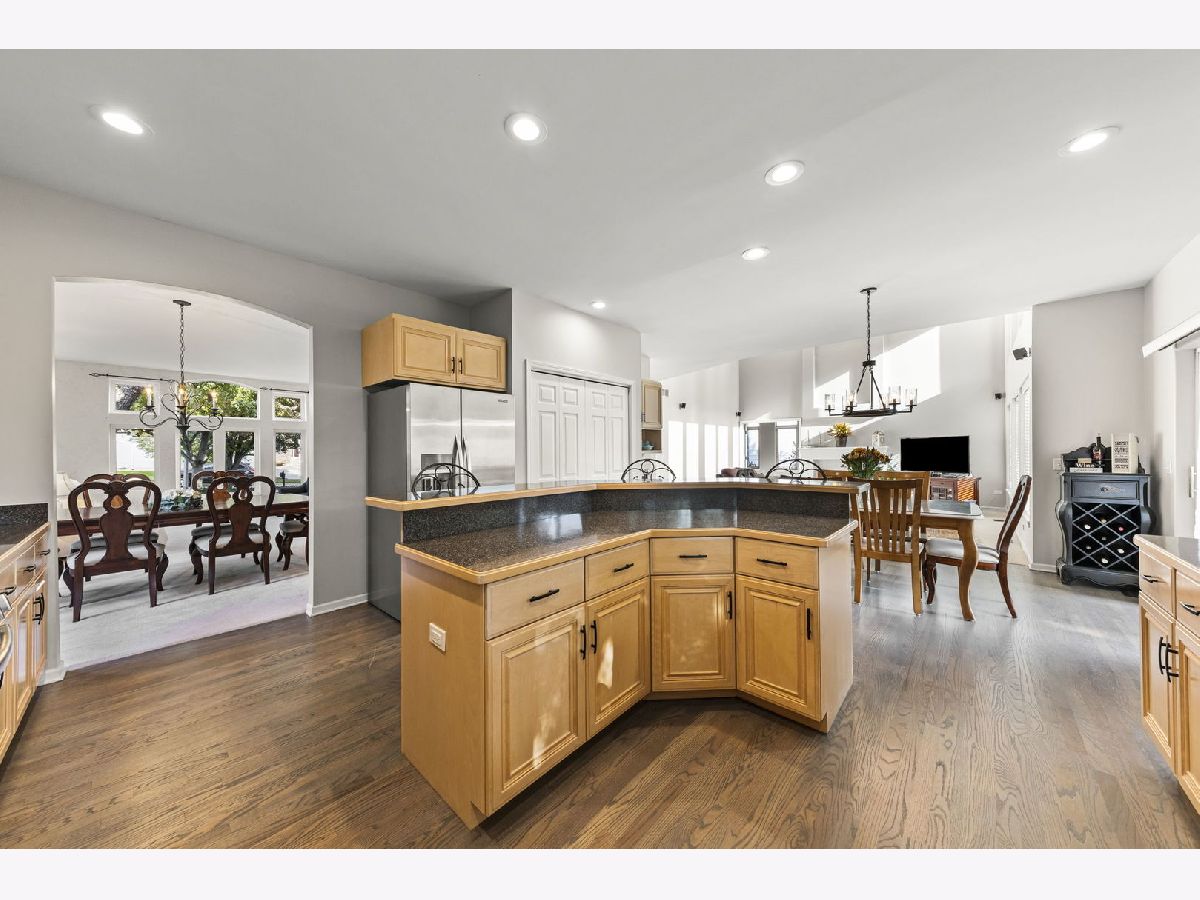






















































Room Specifics
Total Bedrooms: 5
Bedrooms Above Ground: 4
Bedrooms Below Ground: 1
Dimensions: —
Floor Type: —
Dimensions: —
Floor Type: —
Dimensions: —
Floor Type: —
Dimensions: —
Floor Type: —
Full Bathrooms: 4
Bathroom Amenities: Whirlpool,Separate Shower,Steam Shower,Double Sink
Bathroom in Basement: 1
Rooms: —
Basement Description: Finished
Other Specifics
| 3 | |
| — | |
| Concrete | |
| — | |
| — | |
| 85X141 | |
| — | |
| — | |
| — | |
| — | |
| Not in DB | |
| — | |
| — | |
| — | |
| — |
Tax History
| Year | Property Taxes |
|---|---|
| 2023 | $10,871 |
Contact Agent
Nearby Similar Homes
Nearby Sold Comparables
Contact Agent
Listing Provided By
@properties Christie's International Real Estate



