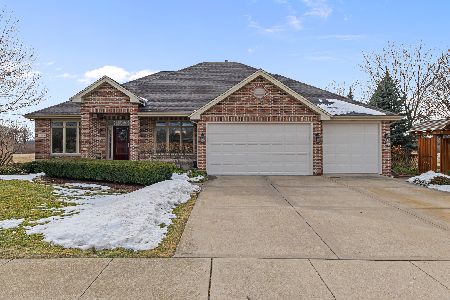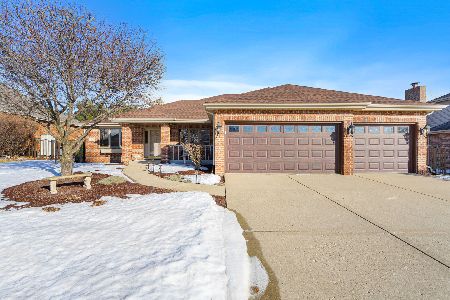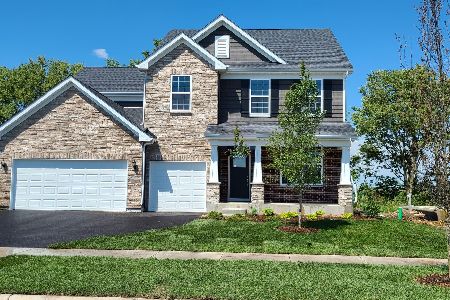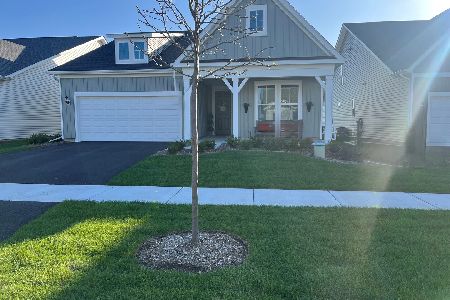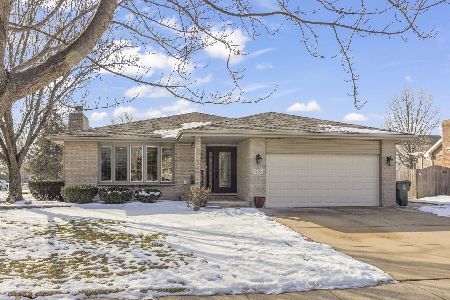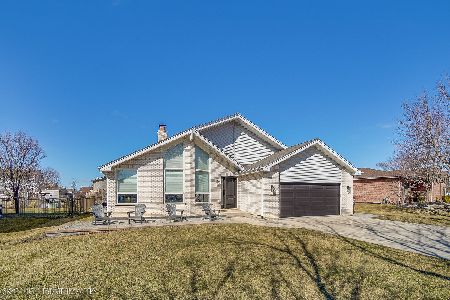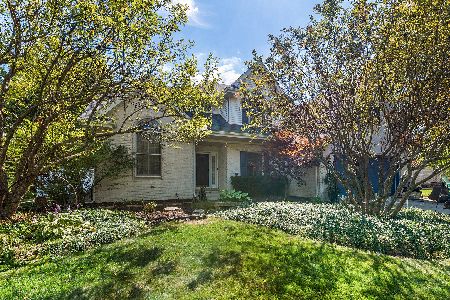2386 Bluestone Bay Drive, New Lenox, Illinois 60451
$395,000
|
Sold
|
|
| Status: | Closed |
| Sqft: | 3,200 |
| Cost/Sqft: | $125 |
| Beds: | 4 |
| Baths: | 4 |
| Year Built: | 2006 |
| Property Taxes: | $8,965 |
| Days On Market: | 2796 |
| Lot Size: | 0,31 |
Description
This is the Somerton model that has been enlarged and sits on one of the larger lots in the neighborhood. The kitchen has a 4 x 7 island and lots of cabinets and granite c-tops and includes a walk in pantry. Hardwood floors through most of main level and granite c-tops also in the laundry and 2.5/3.5 baths. Main level office and formal dining room. Family room has WB fireplace with gas start. Main level laundry is also larger than most with lots of cabinets and a full closet. The Master suite includes an additional "shoe" closet and laundry chute. Finished basement with 2 bedrooms, full bath, storage/workshop and large rec room. The extended garage has a workshop area with cabinets and c-tops. Located close to the park, this home has a fenced yard with sprinkler system and a large deck that surrounds the ground level pool and pergola covered patio. Newer AC, sump pump and H2O ht. Agent owned home.
Property Specifics
| Single Family | |
| — | |
| Traditional | |
| 2006 | |
| Full | |
| SOMERTON | |
| No | |
| 0.31 |
| Will | |
| Crystal Springs | |
| 0 / Not Applicable | |
| None | |
| Lake Michigan | |
| Public Sewer | |
| 10004051 | |
| 1508243510730000 |
Nearby Schools
| NAME: | DISTRICT: | DISTANCE: | |
|---|---|---|---|
|
Grade School
Spencer Point Elementary School |
122 | — | |
|
Middle School
Alex M Martino Junior High Schoo |
122 | Not in DB | |
|
High School
Lincoln-way Central High School |
210 | Not in DB | |
|
Alternate Elementary School
Spencer Crossing Elementary Scho |
— | Not in DB | |
Property History
| DATE: | EVENT: | PRICE: | SOURCE: |
|---|---|---|---|
| 18 Sep, 2018 | Sold | $395,000 | MRED MLS |
| 8 Jul, 2018 | Under contract | $399,900 | MRED MLS |
| 2 Jul, 2018 | Listed for sale | $399,900 | MRED MLS |
Room Specifics
Total Bedrooms: 6
Bedrooms Above Ground: 4
Bedrooms Below Ground: 2
Dimensions: —
Floor Type: Carpet
Dimensions: —
Floor Type: Carpet
Dimensions: —
Floor Type: Carpet
Dimensions: —
Floor Type: —
Dimensions: —
Floor Type: —
Full Bathrooms: 4
Bathroom Amenities: Whirlpool,Separate Shower,Double Sink
Bathroom in Basement: 1
Rooms: Bedroom 5,Bedroom 6,Office,Recreation Room,Workshop,Foyer
Basement Description: Finished
Other Specifics
| 3 | |
| Concrete Perimeter | |
| Concrete | |
| Deck, Patio, Above Ground Pool | |
| Fenced Yard | |
| 73 X 138 X 113 X 164 | |
| — | |
| Full | |
| Skylight(s), Hardwood Floors, First Floor Laundry | |
| Double Oven, Microwave, Dishwasher, Refrigerator, Washer, Dryer, Disposal, Cooktop | |
| Not in DB | |
| Sidewalks, Street Lights, Street Paved | |
| — | |
| — | |
| Wood Burning, Attached Fireplace Doors/Screen, Gas Starter |
Tax History
| Year | Property Taxes |
|---|---|
| 2018 | $8,965 |
Contact Agent
Nearby Similar Homes
Nearby Sold Comparables
Contact Agent
Listing Provided By
Baird & Warner

