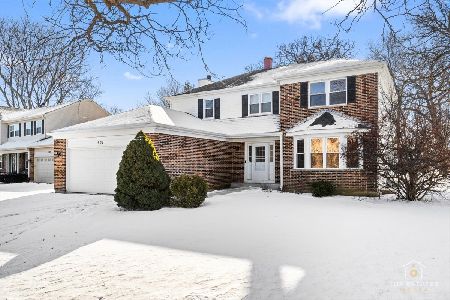23865 Bedlington Circle, Deer Park, Illinois 60010
$545,000
|
Sold
|
|
| Status: | Closed |
| Sqft: | 2,680 |
| Cost/Sqft: | $210 |
| Beds: | 4 |
| Baths: | 4 |
| Year Built: | 1990 |
| Property Taxes: | $12,037 |
| Days On Market: | 3041 |
| Lot Size: | 0,93 |
Description
WOW - A Showstopper in Chapel Hill - Brick walkway welcomes you to this Sunny and Bright Home! Beautiful, white kitchen with huge island, brand new quartz counters and all new lighting opens to generous 2 level deck overlooking 1 acre lush backyard. The large inviting family room with brick fireplace opens to both the kitchen and living room! Elegant dining room and large laundry room finish off the first level. Generous master bedroom sanctuary with vaulted ceiling, large spa-like bathroom with separate shower, double sinks and walk-in closet. 3 Additional bedrooms, large linen closet and full bath finish off the 2nd level. The lower level basement offers built-ins, 1/2 bath, plenty of space to spread out plus ample storage. All New Pella windows, freshly painted interior and exterior, freshly stained deck. Walk to tennis courts, park and Cuba Marsh! Close to great schools, trains, Deer Park Town Center, Restaurants and Theaters. Come see and fall in love!!! This is IT!!
Property Specifics
| Single Family | |
| — | |
| — | |
| 1990 | |
| Full | |
| — | |
| No | |
| 0.93 |
| Lake | |
| Chapel Hill | |
| 100 / Annual | |
| Insurance | |
| Private Well | |
| Septic-Private | |
| 09760516 | |
| 14291030220000 |
Nearby Schools
| NAME: | DISTRICT: | DISTANCE: | |
|---|---|---|---|
|
Grade School
Isaac Fox Elementary School |
95 | — | |
|
Middle School
Lake Zurich Middle - S Campus |
95 | Not in DB | |
|
High School
Lake Zurich High School |
95 | Not in DB | |
Property History
| DATE: | EVENT: | PRICE: | SOURCE: |
|---|---|---|---|
| 15 Feb, 2018 | Sold | $545,000 | MRED MLS |
| 13 Jan, 2018 | Under contract | $562,500 | MRED MLS |
| — | Last price change | $569,900 | MRED MLS |
| 25 Sep, 2017 | Listed for sale | $569,900 | MRED MLS |
Room Specifics
Total Bedrooms: 4
Bedrooms Above Ground: 4
Bedrooms Below Ground: 0
Dimensions: —
Floor Type: —
Dimensions: —
Floor Type: —
Dimensions: —
Floor Type: —
Full Bathrooms: 4
Bathroom Amenities: Separate Shower,Double Sink,Garden Tub
Bathroom in Basement: 1
Rooms: No additional rooms
Basement Description: Finished
Other Specifics
| 2 | |
| Concrete Perimeter | |
| Asphalt | |
| Deck, Storms/Screens | |
| Cul-De-Sac,Landscaped | |
| 110X254X56X277X181 | |
| Unfinished | |
| Full | |
| Vaulted/Cathedral Ceilings, Hardwood Floors | |
| Range, Dishwasher, Refrigerator, Washer, Dryer | |
| Not in DB | |
| — | |
| — | |
| — | |
| Wood Burning |
Tax History
| Year | Property Taxes |
|---|---|
| 2018 | $12,037 |
Contact Agent
Nearby Similar Homes
Nearby Sold Comparables
Contact Agent
Listing Provided By
Coldwell Banker Residential







