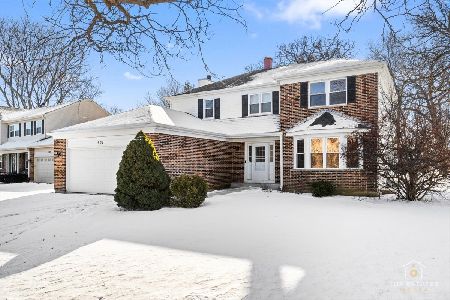21735 Mayfield Lane, Deer Park, Illinois 60010
$480,000
|
Sold
|
|
| Status: | Closed |
| Sqft: | 0 |
| Cost/Sqft: | — |
| Beds: | 4 |
| Baths: | 4 |
| Year Built: | 1988 |
| Property Taxes: | $10,586 |
| Days On Market: | 5222 |
| Lot Size: | 0,96 |
Description
A perfect 10 on one of the largest lots in Chapel Hill! All new windows, mechanicals & so much more; just move right in! Custom feats incl hdwd flrs/stairs, upgraded millwork & crown molding; Eat in kit w/1 1/4" granite, new SS appls & built in desk! MBR suite w/cathedral ceilings, WIC & bath w/dbl bowl vanity, soaking tub, sep shower & skylight. This home also has a finished bsmnt w/addtnl BR & bth, large FR+wet bar.
Property Specifics
| Single Family | |
| — | |
| Colonial | |
| 1988 | |
| Full | |
| HERITAGE | |
| No | |
| 0.96 |
| Lake | |
| Chapel Hill | |
| 100 / Annual | |
| None | |
| Private Well | |
| Septic-Private | |
| 07920123 | |
| 14291030190000 |
Nearby Schools
| NAME: | DISTRICT: | DISTANCE: | |
|---|---|---|---|
|
Grade School
Isaac Fox Elementary School |
95 | — | |
|
Middle School
Lake Zurich Middle - S Campus |
95 | Not in DB | |
|
High School
Lake Zurich High School |
95 | Not in DB | |
Property History
| DATE: | EVENT: | PRICE: | SOURCE: |
|---|---|---|---|
| 31 Aug, 2012 | Sold | $480,000 | MRED MLS |
| 24 Jul, 2012 | Under contract | $525,000 | MRED MLS |
| — | Last price change | $535,000 | MRED MLS |
| 7 Oct, 2011 | Listed for sale | $549,900 | MRED MLS |
| 3 Nov, 2023 | Sold | $720,000 | MRED MLS |
| 21 Sep, 2023 | Under contract | $699,900 | MRED MLS |
| 30 Aug, 2023 | Listed for sale | $699,900 | MRED MLS |
Room Specifics
Total Bedrooms: 5
Bedrooms Above Ground: 4
Bedrooms Below Ground: 1
Dimensions: —
Floor Type: Carpet
Dimensions: —
Floor Type: Carpet
Dimensions: —
Floor Type: Carpet
Dimensions: —
Floor Type: —
Full Bathrooms: 4
Bathroom Amenities: Separate Shower,Double Sink,Soaking Tub
Bathroom in Basement: 1
Rooms: Bedroom 5,Recreation Room,Walk In Closet
Basement Description: Finished
Other Specifics
| 3 | |
| Concrete Perimeter | |
| Asphalt | |
| Patio, Brick Paver Patio | |
| — | |
| 239X238X56X88X165 | |
| — | |
| Full | |
| Vaulted/Cathedral Ceilings, Bar-Wet, Hardwood Floors, First Floor Laundry | |
| Range, Microwave, Dishwasher, Refrigerator, Washer, Dryer, Stainless Steel Appliance(s) | |
| Not in DB | |
| Tennis Courts, Street Paved | |
| — | |
| — | |
| Wood Burning, Gas Starter |
Tax History
| Year | Property Taxes |
|---|---|
| 2012 | $10,586 |
| 2023 | $12,287 |
Contact Agent
Nearby Similar Homes
Nearby Sold Comparables
Contact Agent
Listing Provided By
Coldwell Banker Residential







