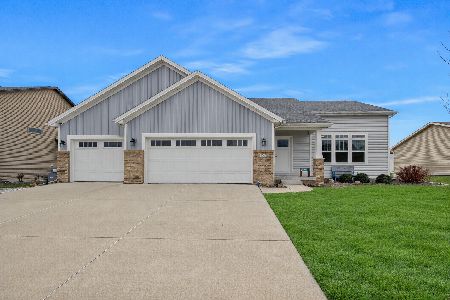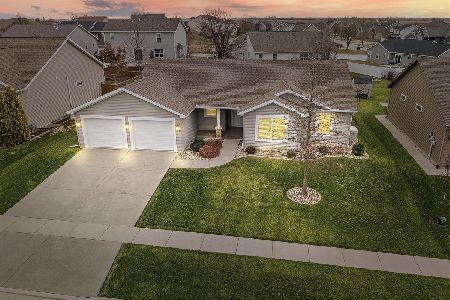2387 Sedwick Drive, Normal, Illinois 61761
$228,000
|
Sold
|
|
| Status: | Closed |
| Sqft: | 1,759 |
| Cost/Sqft: | $136 |
| Beds: | 3 |
| Baths: | 3 |
| Year Built: | 2005 |
| Property Taxes: | $5,223 |
| Days On Market: | 5383 |
| Lot Size: | 0,22 |
Description
Great ranch plan on an oversized lot.Hardwood entry.Spacious living room with barrel ceiling and gas fireplace.Eat-in kitchen has lots of cabinets,newer ss appliances tile flooring & glass tile backsplash. 2 bedrooms on one side of the house and the master on the other with cathedral ceiling,walk-in closet & master bath has a whirlpool tub,sep shower and dual sinks.Finished basemt w/ daylite windows,4th bedroom,family room, game room 1/2 bath & storage.Deck overlooks large backyard w 25x30 basketball court.
Property Specifics
| Single Family | |
| — | |
| Ranch | |
| 2005 | |
| Full | |
| — | |
| No | |
| 0.22 |
| Mc Lean | |
| Heather Ridge | |
| 55 / Annual | |
| — | |
| Public | |
| Public Sewer | |
| 10191346 | |
| 311411403010 |
Nearby Schools
| NAME: | DISTRICT: | DISTANCE: | |
|---|---|---|---|
|
Grade School
Hudson Elementary |
5 | — | |
|
Middle School
Kingsley Jr High |
5 | Not in DB | |
|
High School
Normal Community West High Schoo |
5 | Not in DB | |
Property History
| DATE: | EVENT: | PRICE: | SOURCE: |
|---|---|---|---|
| 16 Sep, 2011 | Sold | $228,000 | MRED MLS |
| 8 Aug, 2011 | Under contract | $239,900 | MRED MLS |
| 26 Apr, 2011 | Listed for sale | $244,900 | MRED MLS |
| 22 May, 2019 | Sold | $236,500 | MRED MLS |
| 15 Apr, 2019 | Under contract | $238,000 | MRED MLS |
| — | Last price change | $243,000 | MRED MLS |
| 19 Mar, 2019 | Listed for sale | $243,000 | MRED MLS |
Room Specifics
Total Bedrooms: 4
Bedrooms Above Ground: 3
Bedrooms Below Ground: 1
Dimensions: —
Floor Type: Carpet
Dimensions: —
Floor Type: Carpet
Dimensions: —
Floor Type: Carpet
Full Bathrooms: 3
Bathroom Amenities: Whirlpool
Bathroom in Basement: 1
Rooms: Other Room,Foyer
Basement Description: Other,Finished
Other Specifics
| 2 | |
| — | |
| — | |
| Deck, Porch | |
| Landscaped | |
| 63X151 | |
| — | |
| Full | |
| First Floor Full Bath, Vaulted/Cathedral Ceilings, Walk-In Closet(s) | |
| Dishwasher, Range, Microwave | |
| Not in DB | |
| — | |
| — | |
| — | |
| Gas Log |
Tax History
| Year | Property Taxes |
|---|---|
| 2011 | $5,223 |
| 2019 | $6,144 |
Contact Agent
Nearby Similar Homes
Nearby Sold Comparables
Contact Agent
Listing Provided By
Berkshire Hathaway Snyder Real Estate








