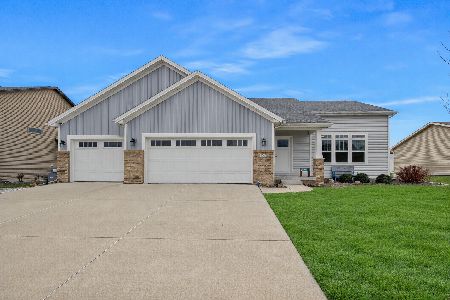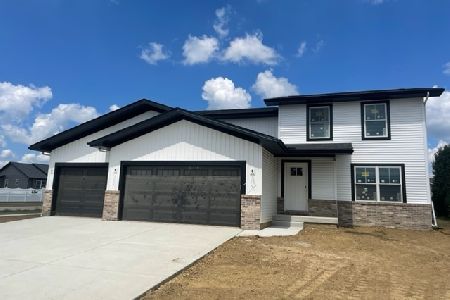[Address Unavailable], Normal, Illinois 61761
$262,500
|
Sold
|
|
| Status: | Closed |
| Sqft: | 2,559 |
| Cost/Sqft: | $105 |
| Beds: | 5 |
| Baths: | 4 |
| Year Built: | 2005 |
| Property Taxes: | $7,206 |
| Days On Market: | 3260 |
| Lot Size: | 0,00 |
Description
Awesome home with five bedrooms, 3.5 baths, and 3 car garage in Heather Ridge! Spacious, open concept ideal for a family who enjoys living space and or entertaining. Updates include kitchen refrigerator, range and microwave (2012), Bosch Dishwasher (2014), New sink and faucet (2015) and stunning focal kitchen light fixture (2015). The over-sized family room was completed with white (built in looking cabinets--2013). Fresh paint in entry, master bedroom, bathroom (2014). The basement family room was carpeted and walls painted (2016). Back yard transformed by Reinhart Landscaping ($22,000). Patio poured, stone fire pit added, pergola built, flower beds created, rock and boarder installed, plants planted. Other features include vinyl coated fencing, abundant storage throughout, central vac, and more. Located near constitution trail access.
Property Specifics
| Single Family | |
| — | |
| Traditional | |
| 2005 | |
| Full | |
| — | |
| No | |
| — |
| Mc Lean | |
| Heather Ridge | |
| 75 / Annual | |
| — | |
| Public | |
| Public Sewer | |
| 10207877 | |
| 1411406002 |
Nearby Schools
| NAME: | DISTRICT: | DISTANCE: | |
|---|---|---|---|
|
Grade School
Hudson Elementary |
5 | — | |
|
Middle School
Kingsley Jr High |
5 | Not in DB | |
|
High School
Normal Community West High Schoo |
5 | Not in DB | |
Property History
| DATE: | EVENT: | PRICE: | SOURCE: |
|---|
Room Specifics
Total Bedrooms: 5
Bedrooms Above Ground: 5
Bedrooms Below Ground: 0
Dimensions: —
Floor Type: Carpet
Dimensions: —
Floor Type: Carpet
Dimensions: —
Floor Type: Carpet
Dimensions: —
Floor Type: —
Full Bathrooms: 4
Bathroom Amenities: —
Bathroom in Basement: 1
Rooms: Other Room,Family Room,Foyer
Basement Description: Partially Finished
Other Specifics
| 3 | |
| — | |
| — | |
| Patio, Deck | |
| Fenced Yard,Mature Trees,Landscaped | |
| 120 X 93 | |
| — | |
| Full | |
| Vaulted/Cathedral Ceilings, Walk-In Closet(s) | |
| Dishwasher, Refrigerator, Range, Microwave | |
| Not in DB | |
| — | |
| — | |
| — | |
| Gas Log |
Tax History
| Year | Property Taxes |
|---|
Contact Agent
Nearby Similar Homes
Contact Agent
Listing Provided By
RE/MAX Rising








