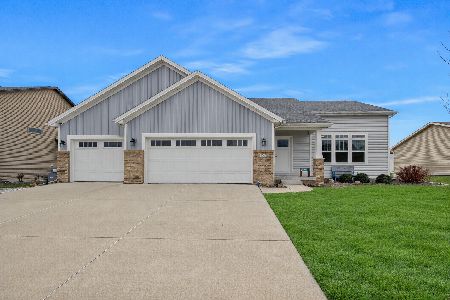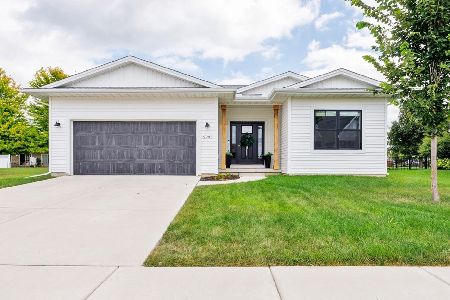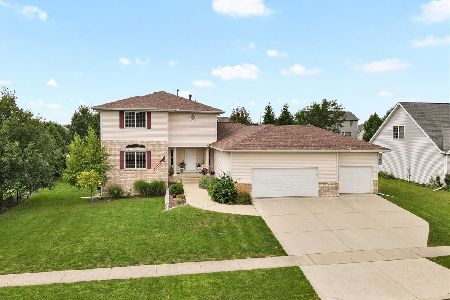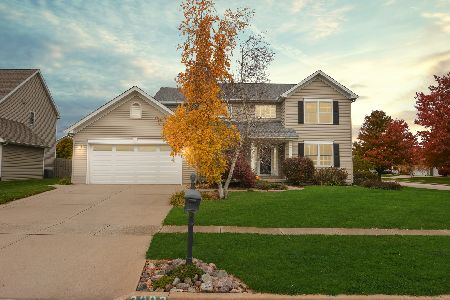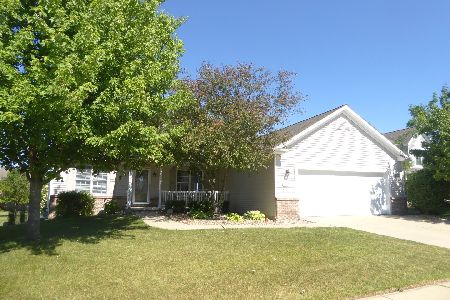2389 Sanford Lane, Normal, Illinois 61761
$281,500
|
Sold
|
|
| Status: | Closed |
| Sqft: | 2,377 |
| Cost/Sqft: | $120 |
| Beds: | 4 |
| Baths: | 4 |
| Year Built: | 2003 |
| Property Taxes: | $6,878 |
| Days On Market: | 2136 |
| Lot Size: | 0,26 |
Description
LOCATION! LOCATION! LOCATION! Located just minutes outside the hustle and bustle of Bloomington Normal's shopping and restaurant hub on Veteran's Parkway, this house has so much to offer. 4 bedrooms, including a convenient main floor master! 3.5 baths, 3 CAR GARAGE! Not your average cookie cutter home. Open floorplan with soaring ceilings and catwalk. New air conditioner unit in 2019, deck and pergola in 2019. Kitchen renovated in 2016 including refinished maple cabinets, solid surface Silestone countertops with integrated sink, and stainless steel appliances. 1000 sq ft finished basement in 2014. New twin water heaters in 2014. Radon mitigation system already in place. Beautiful landcaping with tons of low maintainence flowering perennials. Pride of ownership shows!
Property Specifics
| Single Family | |
| — | |
| Traditional | |
| 2003 | |
| Full | |
| — | |
| No | |
| 0.26 |
| Mc Lean | |
| Heather Ridge | |
| 75 / Annual | |
| Insurance | |
| Public | |
| Public Sewer | |
| 10668291 | |
| 1411427024 |
Nearby Schools
| NAME: | DISTRICT: | DISTANCE: | |
|---|---|---|---|
|
Grade School
Hudson Elementary |
5 | — | |
|
Middle School
Kingsley Jr High |
5 | Not in DB | |
|
High School
Normal Community West High Schoo |
5 | Not in DB | |
Property History
| DATE: | EVENT: | PRICE: | SOURCE: |
|---|---|---|---|
| 29 Jun, 2007 | Sold | $255,000 | MRED MLS |
| 22 May, 2007 | Under contract | $261,900 | MRED MLS |
| 24 Oct, 2006 | Listed for sale | $264,900 | MRED MLS |
| 18 Sep, 2020 | Sold | $281,500 | MRED MLS |
| 3 Aug, 2020 | Under contract | $285,900 | MRED MLS |
| — | Last price change | $289,500 | MRED MLS |
| 15 Mar, 2020 | Listed for sale | $315,000 | MRED MLS |
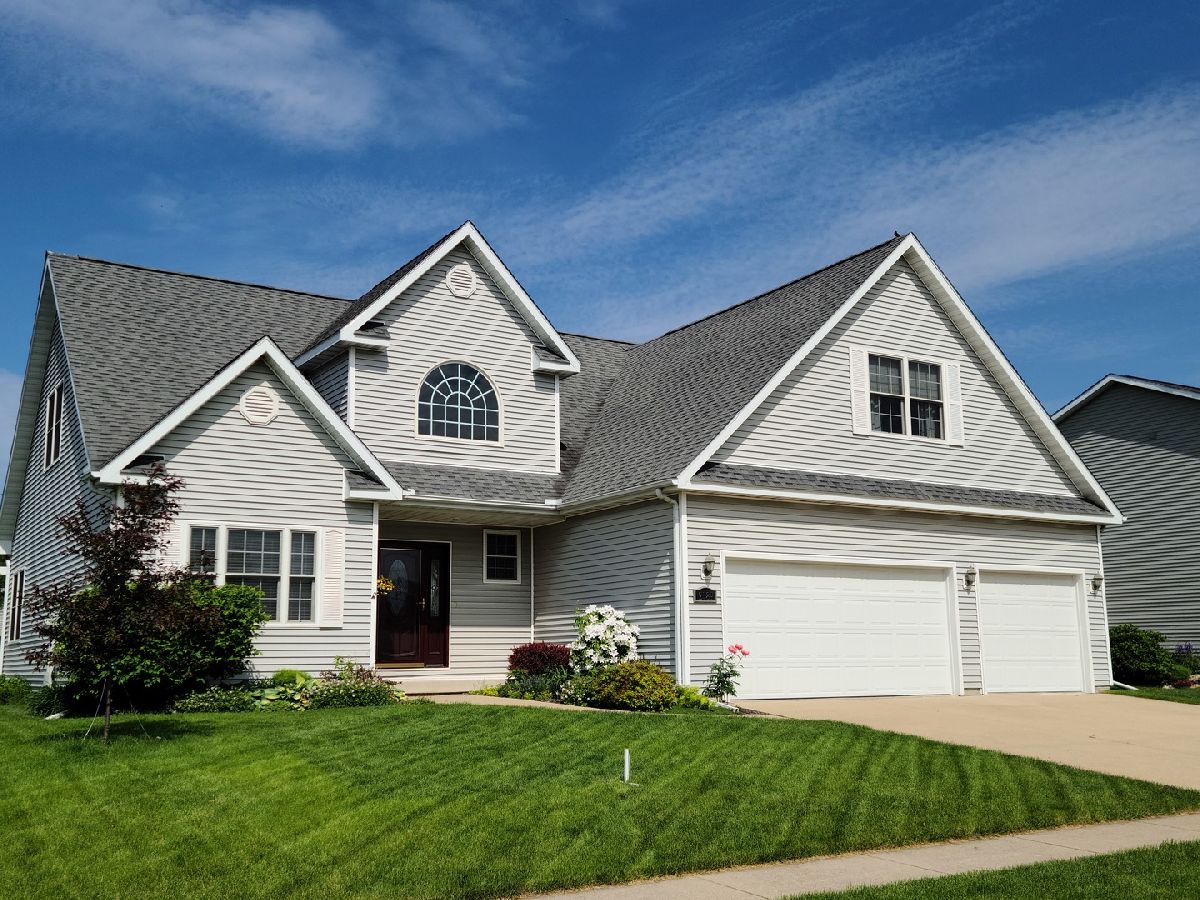
Room Specifics
Total Bedrooms: 4
Bedrooms Above Ground: 4
Bedrooms Below Ground: 0
Dimensions: —
Floor Type: Carpet
Dimensions: —
Floor Type: Carpet
Dimensions: —
Floor Type: Carpet
Full Bathrooms: 4
Bathroom Amenities: Separate Shower,Double Sink,Garden Tub
Bathroom in Basement: 1
Rooms: No additional rooms
Basement Description: Finished,Egress Window
Other Specifics
| 3 | |
| Concrete Perimeter | |
| Concrete | |
| Patio, Porch | |
| Landscaped | |
| 120X93 | |
| — | |
| Full | |
| Vaulted/Cathedral Ceilings, Hot Tub, Hardwood Floors, First Floor Bedroom, First Floor Laundry, First Floor Full Bath, Walk-In Closet(s) | |
| Range, Microwave, Dishwasher, Refrigerator | |
| Not in DB | |
| Lake, Curbs, Sidewalks, Street Lights, Street Paved | |
| — | |
| — | |
| Attached Fireplace Doors/Screen, Gas Log |
Tax History
| Year | Property Taxes |
|---|---|
| 2007 | $5,106 |
| 2020 | $6,878 |
Contact Agent
Nearby Similar Homes
Nearby Sold Comparables
Contact Agent
Listing Provided By
Keller Williams Revolution



