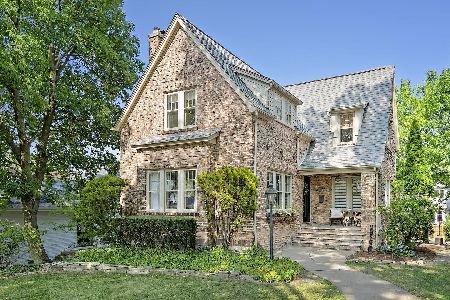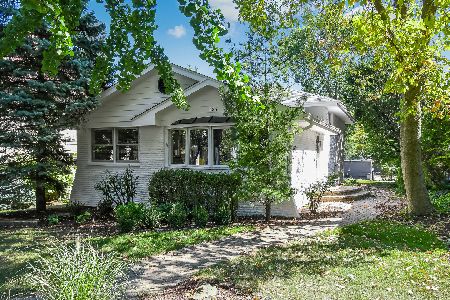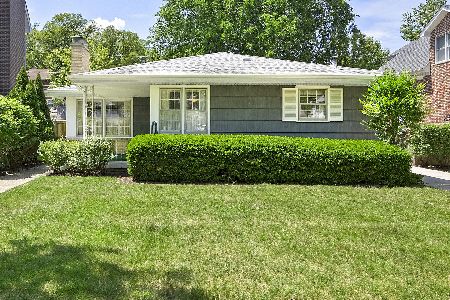239 Bruner Street, Hinsdale, Illinois 60521
$780,000
|
Sold
|
|
| Status: | Closed |
| Sqft: | 3,092 |
| Cost/Sqft: | $255 |
| Beds: | 4 |
| Baths: | 4 |
| Year Built: | 1929 |
| Property Taxes: | $8,879 |
| Days On Market: | 1792 |
| Lot Size: | 0,14 |
Description
Lovingly cared for and meticulously maintained, the owner of this charming in-town treasure did an outstanding job updating this well cared for home. Welcoming front porch, open spacious living room with traditional fireplace. Formal dining room with close proximity to the kitchen. Newly renovated kitchen with white Shaker cabinetry, quartz countertops, and stainless steel appliances . The breakfast room with breakfast bar overlooks a spacious 2-story family room with a stunning added fireplace that is flanked by custom bookcases. 1st floor powder room and guest closet are well placed. Four 2nd floor bedrooms. Redone hall bath with new white cabinetry, new flooring and new light fixtures. Primary bedroom has volume ceilings and a sitting area. A private bath with a large shower and room for a tub or a 2nd floor laundry. Light, bright finished basement with laminate flooring and redone full bath. Attractive above grade windows. Lower level study/office. Nicely appointed laundry room Generous storage area. Two energy efficient furnaces with humidifiers. Detached garage with concrete parking pad (can be redone to a larger garage according to the Village). Outstanding landscaping. Brick with clay patios. Walking distance to school, pool, train and town. A warm oasis for family, friends and good times.
Property Specifics
| Single Family | |
| — | |
| English | |
| 1929 | |
| Full | |
| — | |
| No | |
| 0.14 |
| Du Page | |
| — | |
| — / Not Applicable | |
| None | |
| Lake Michigan | |
| Public Sewer | |
| 10998890 | |
| 0911222010 |
Nearby Schools
| NAME: | DISTRICT: | DISTANCE: | |
|---|---|---|---|
|
Grade School
Madison Elementary School |
181 | — | |
|
Middle School
Hinsdale Middle School |
181 | Not in DB | |
|
High School
Hinsdale Central High School |
86 | Not in DB | |
Property History
| DATE: | EVENT: | PRICE: | SOURCE: |
|---|---|---|---|
| 9 Apr, 2021 | Sold | $780,000 | MRED MLS |
| 26 Feb, 2021 | Under contract | $788,000 | MRED MLS |
| 19 Feb, 2021 | Listed for sale | $788,000 | MRED MLS |
| 31 Jul, 2023 | Sold | $945,000 | MRED MLS |
| 30 Jun, 2023 | Under contract | $929,000 | MRED MLS |
| 22 Jun, 2023 | Listed for sale | $929,000 | MRED MLS |
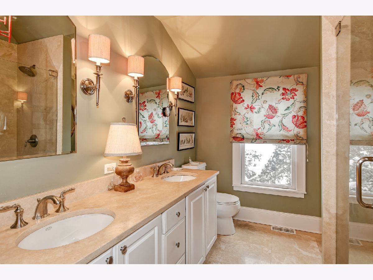
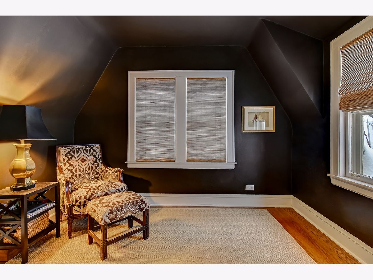
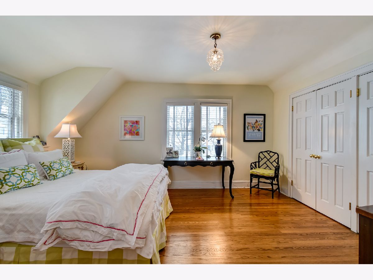
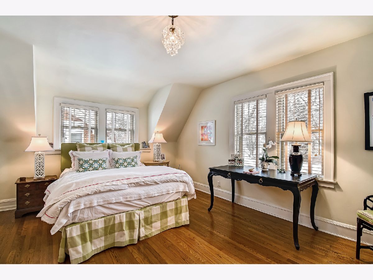
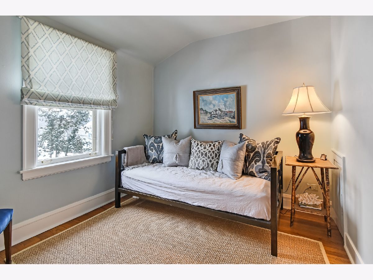
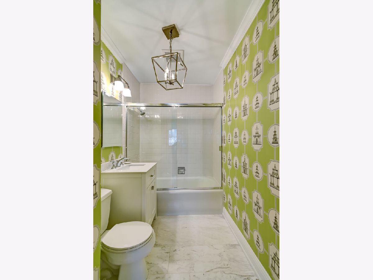
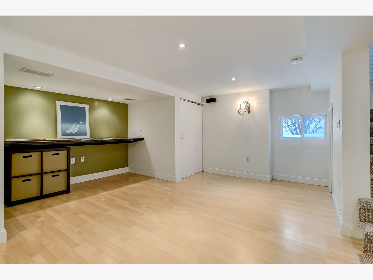
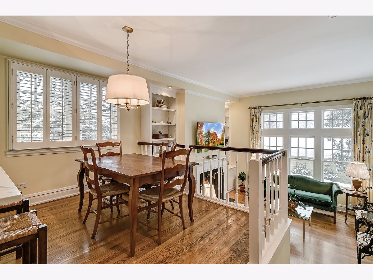
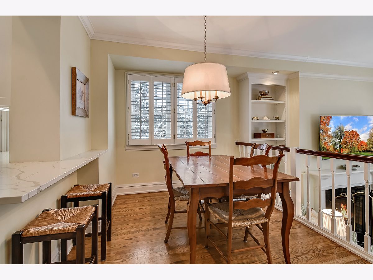
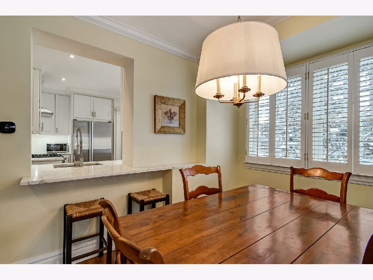
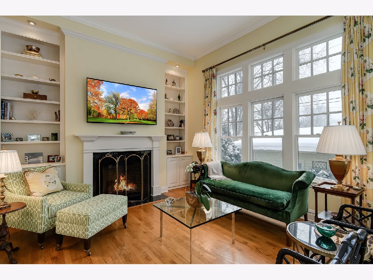
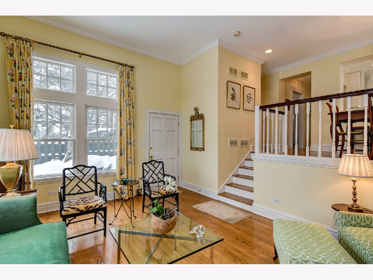
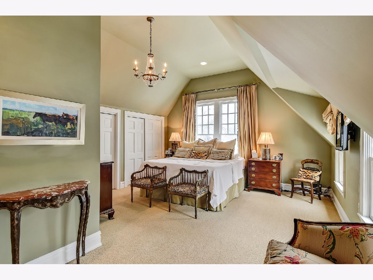
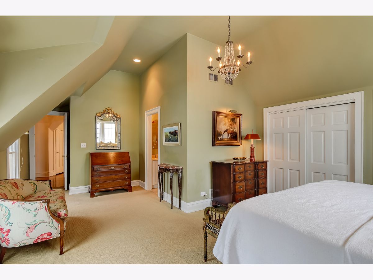
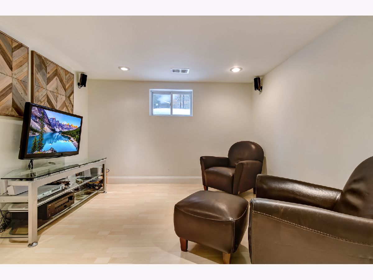
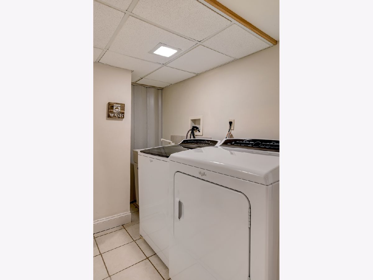
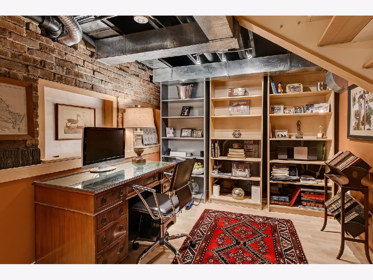
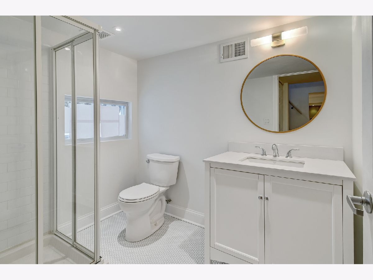
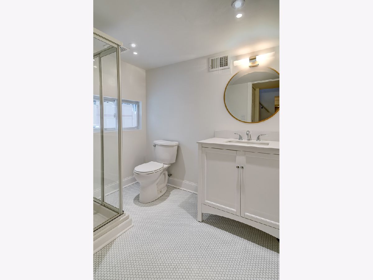
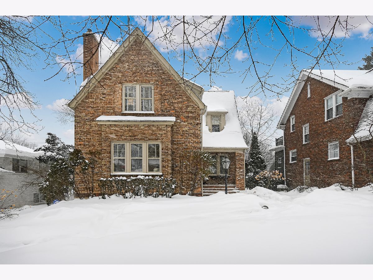
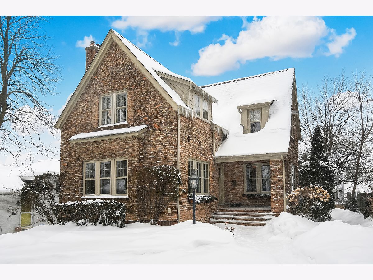
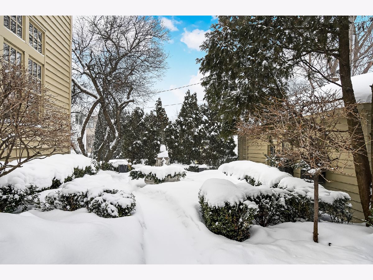
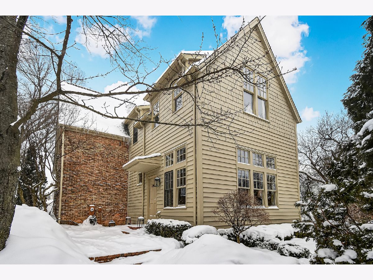
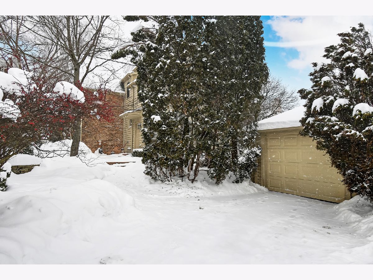
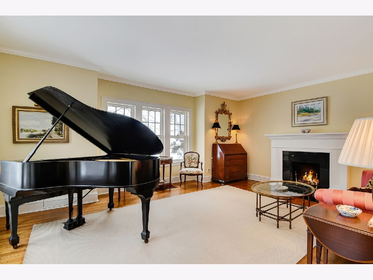
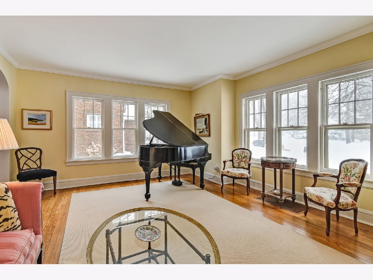
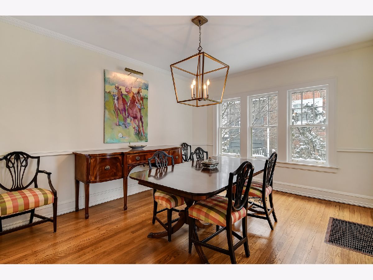
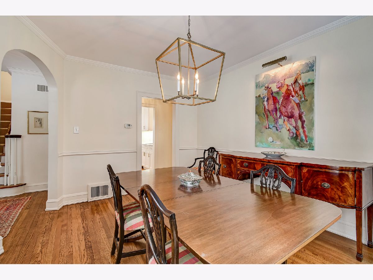
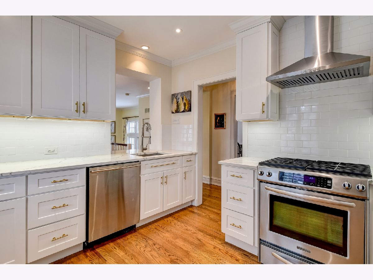
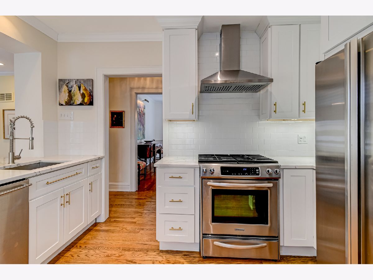
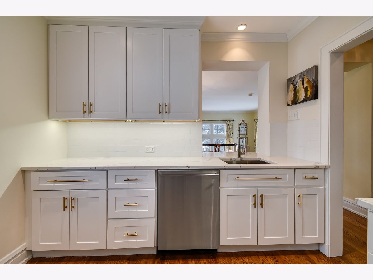
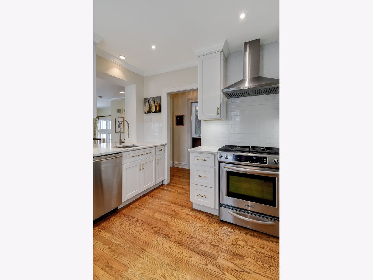
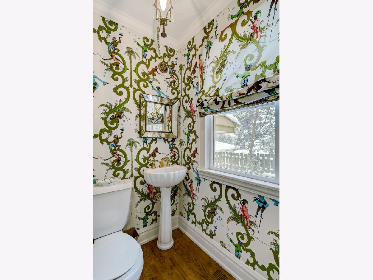
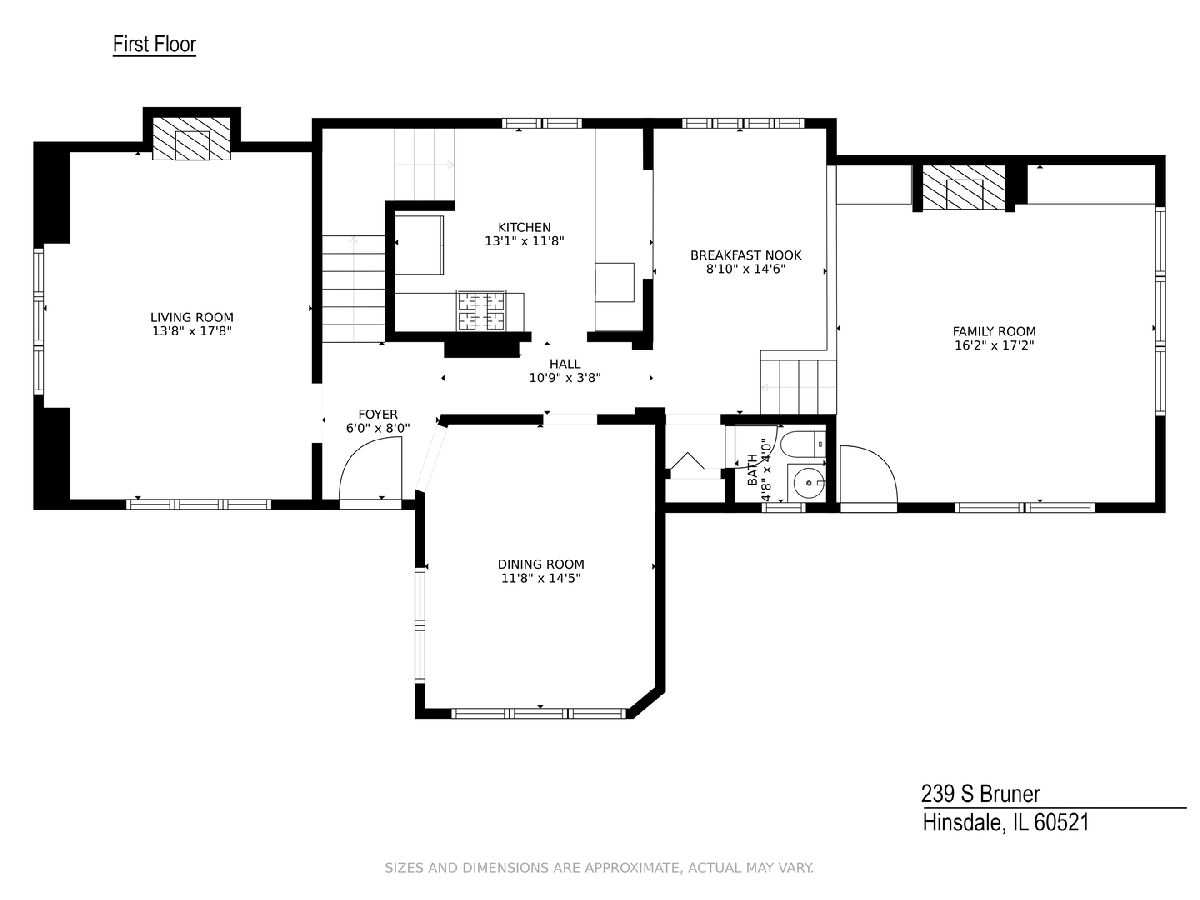
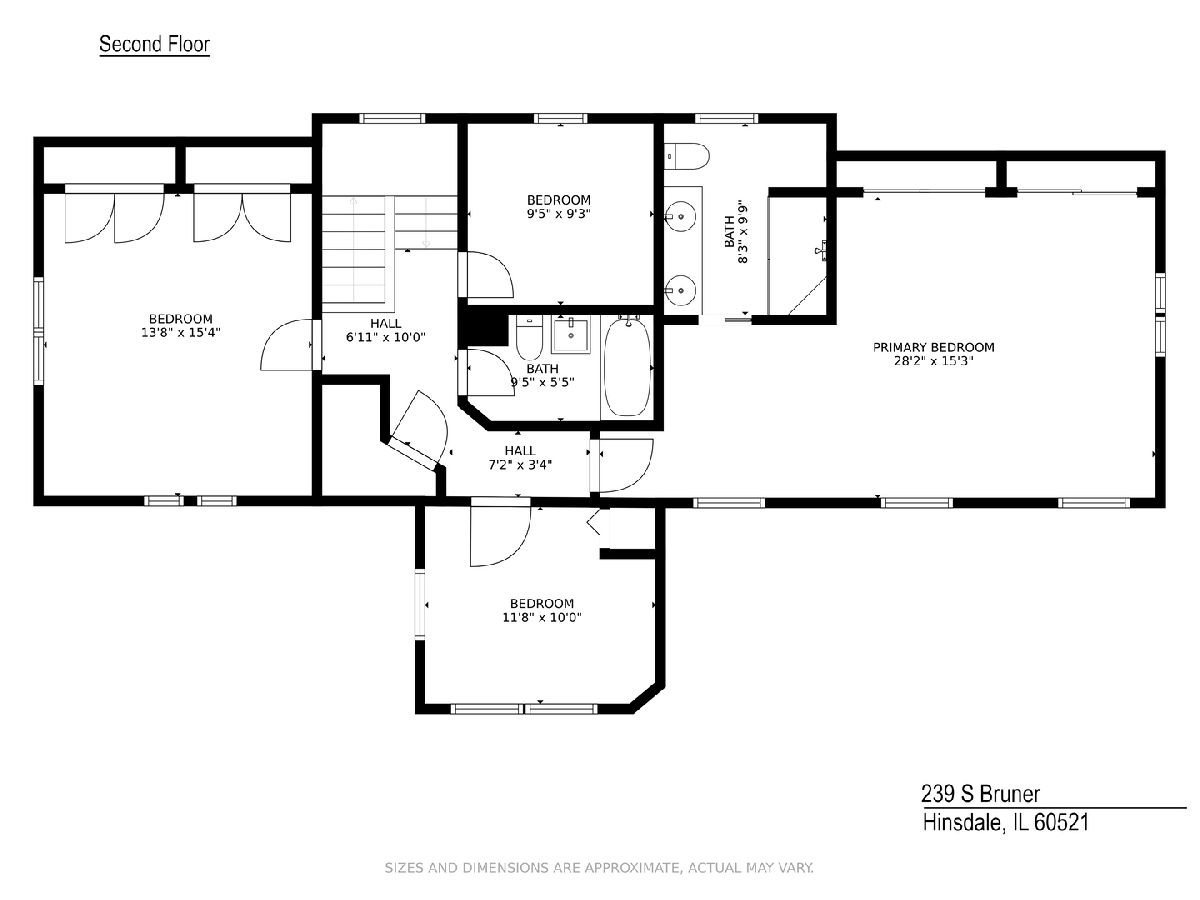
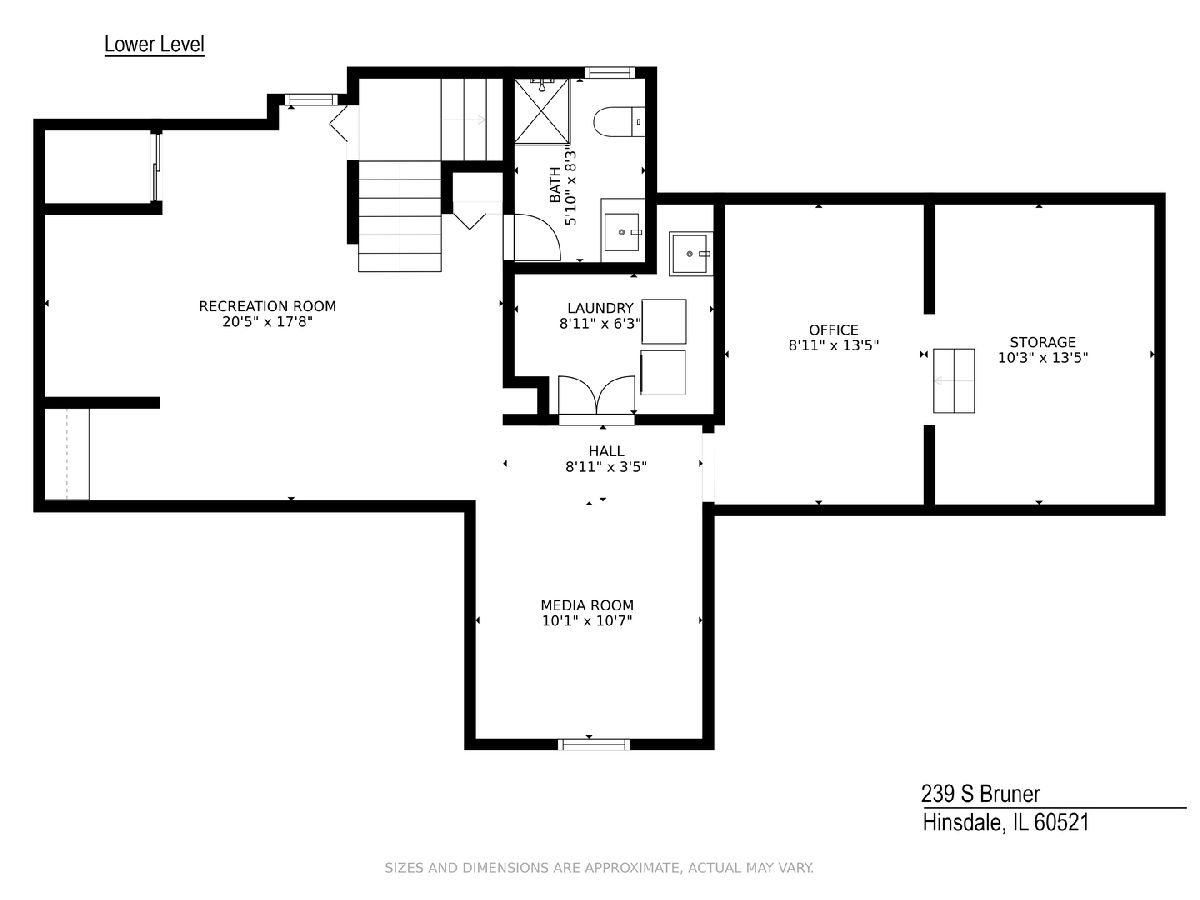
Room Specifics
Total Bedrooms: 4
Bedrooms Above Ground: 4
Bedrooms Below Ground: 0
Dimensions: —
Floor Type: Hardwood
Dimensions: —
Floor Type: Hardwood
Dimensions: —
Floor Type: Hardwood
Full Bathrooms: 4
Bathroom Amenities: —
Bathroom in Basement: 1
Rooms: Recreation Room,Study
Basement Description: Finished
Other Specifics
| 1 | |
| — | |
| Concrete | |
| — | |
| — | |
| 50 X 123 | |
| — | |
| Full | |
| — | |
| Range, Microwave, Dishwasher, Refrigerator | |
| Not in DB | |
| Park, Curbs, Sidewalks, Street Lights, Street Paved | |
| — | |
| — | |
| Gas Log |
Tax History
| Year | Property Taxes |
|---|---|
| 2021 | $8,879 |
| 2023 | $9,436 |
Contact Agent
Nearby Similar Homes
Nearby Sold Comparables
Contact Agent
Listing Provided By
Compass







