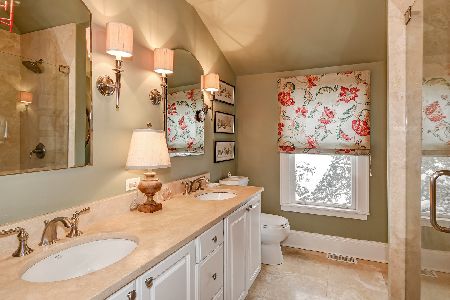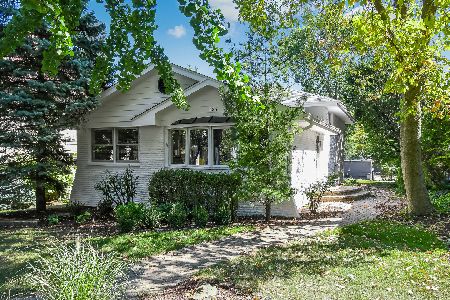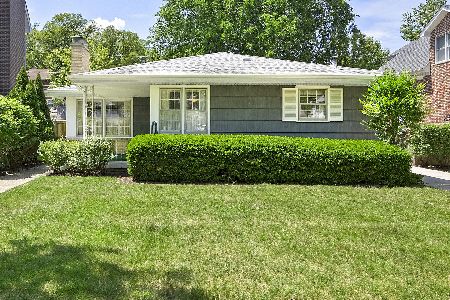239 Bruner Street, Hinsdale, Illinois 60521
$945,000
|
Sold
|
|
| Status: | Closed |
| Sqft: | 3,092 |
| Cost/Sqft: | $300 |
| Beds: | 4 |
| Baths: | 4 |
| Year Built: | 1929 |
| Property Taxes: | $9,436 |
| Days On Market: | 940 |
| Lot Size: | 0,14 |
Description
Beautifully updated Madison Elementary gem! Perfectly located within walking distance to West Metra train and Robbins Park, this gorgeous brick home is beautifully renovated while keeping so much vintage charm. The white kitchen with shaker cabinets, quartz counters and newer stainless steel appliances has so much storage. Spacious breakfast room with attached island seating opens to a stunning, large family room with vaulted ceilings, cozy fireplace and built-in bookcases. The formal dining room is spacious with fireplace and so many windows allowing for natural light. The office and mud room complete the first floor. The second floor has 4 bedrooms and 2 full baths. The primary suite is dreamy with vaulted ceilings, lots of closet space, and a very large primary bathroom with dual vanities and walk-in shower. English basement with above grade windows, very large recreation room, additional family room, full bathroom, and 2nd office. Tons of storage in the basement crawl. Hardwood floors throughout first and second floor. Detached oversized garage with concrete parking pad. Beautifully landscaped and brick with clay patios. Short walk to schools, pool, train and town. Popular 2x Blue Ribbon Award Winning Madison Elementary, Hinsdale Middle School, nationally acclaimed Hinsdale Central. Pride in ownership shows! This one will feel like home!
Property Specifics
| Single Family | |
| — | |
| — | |
| 1929 | |
| — | |
| — | |
| No | |
| 0.14 |
| Du Page | |
| — | |
| — / Not Applicable | |
| — | |
| — | |
| — | |
| 11814947 | |
| 0911222010 |
Nearby Schools
| NAME: | DISTRICT: | DISTANCE: | |
|---|---|---|---|
|
Grade School
Madison Elementary School |
181 | — | |
|
Middle School
Hinsdale Middle School |
181 | Not in DB | |
|
High School
Hinsdale Central High School |
86 | Not in DB | |
Property History
| DATE: | EVENT: | PRICE: | SOURCE: |
|---|---|---|---|
| 9 Apr, 2021 | Sold | $780,000 | MRED MLS |
| 26 Feb, 2021 | Under contract | $788,000 | MRED MLS |
| 19 Feb, 2021 | Listed for sale | $788,000 | MRED MLS |
| 31 Jul, 2023 | Sold | $945,000 | MRED MLS |
| 30 Jun, 2023 | Under contract | $929,000 | MRED MLS |
| 22 Jun, 2023 | Listed for sale | $929,000 | MRED MLS |
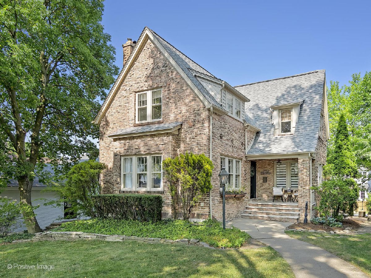
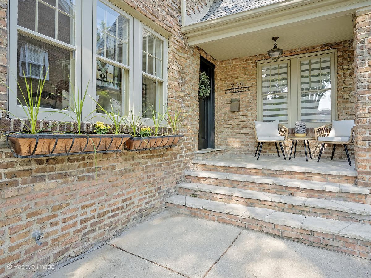
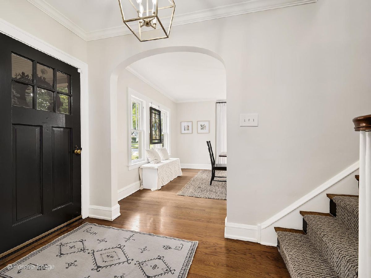
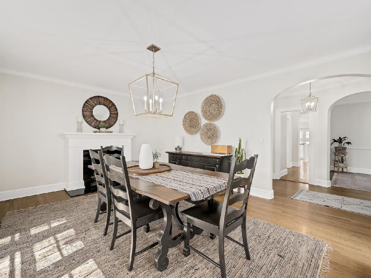
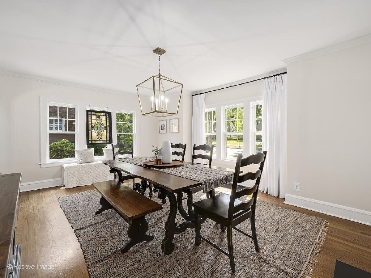
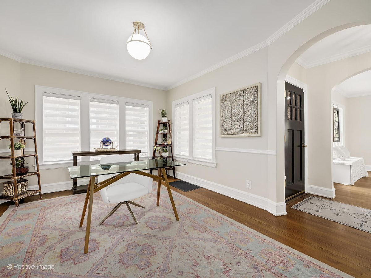
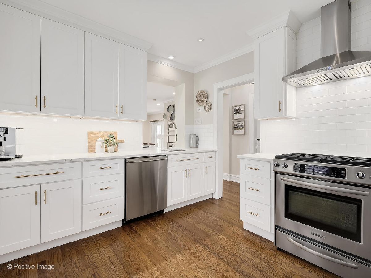
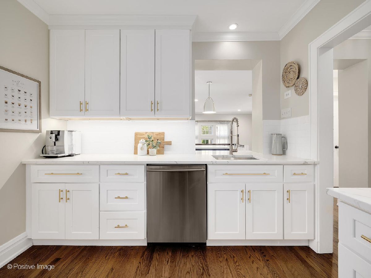
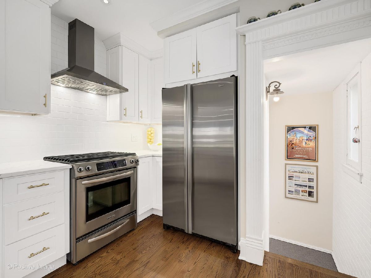
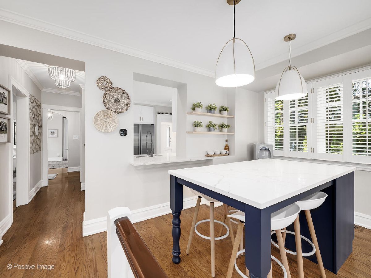
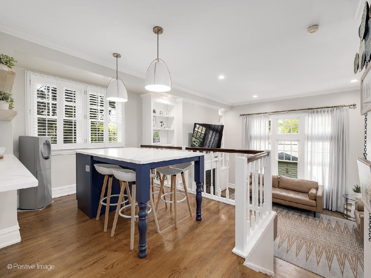
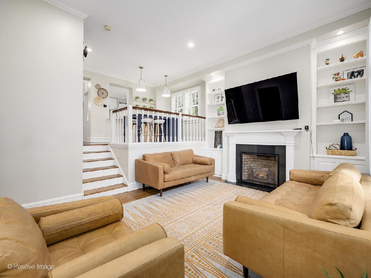
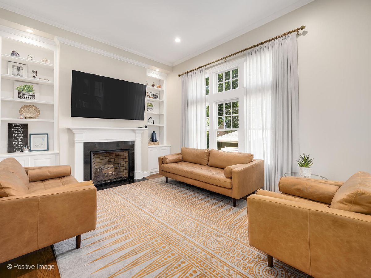
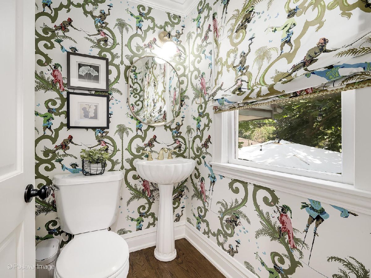
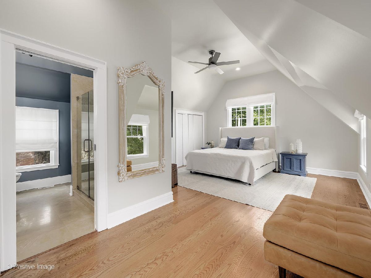
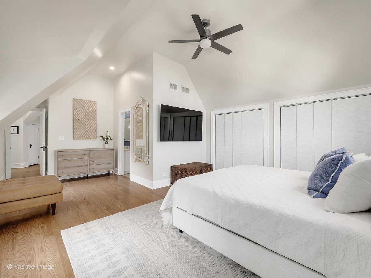
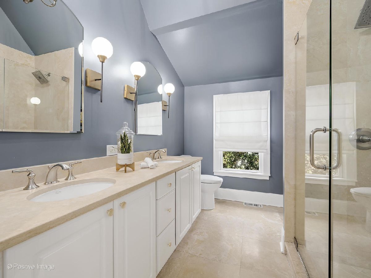
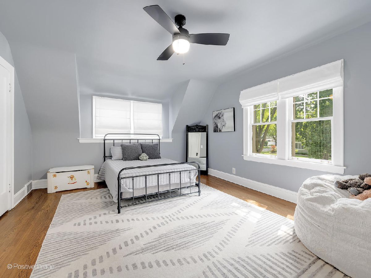
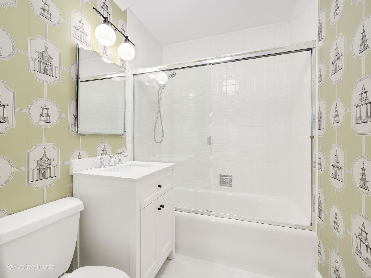
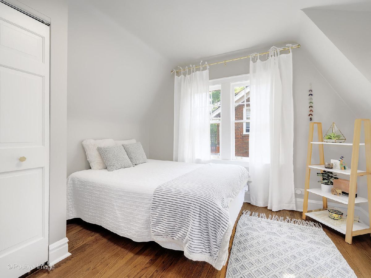
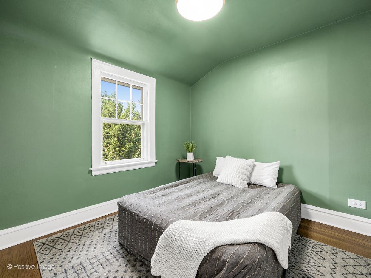
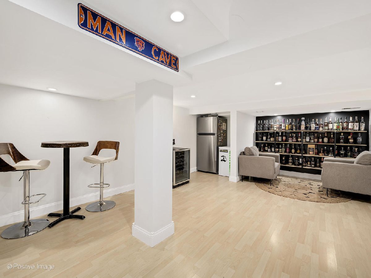
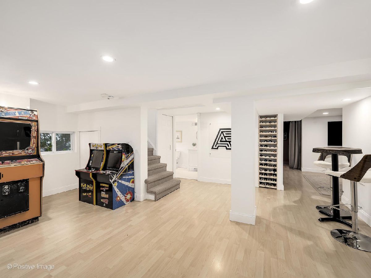
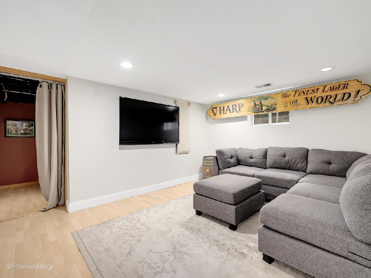
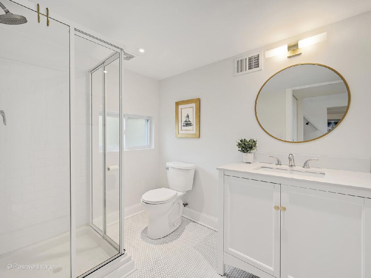
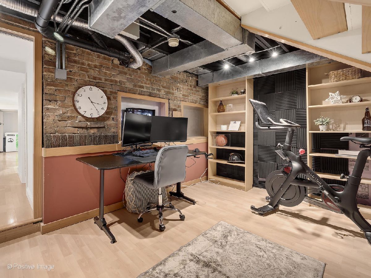
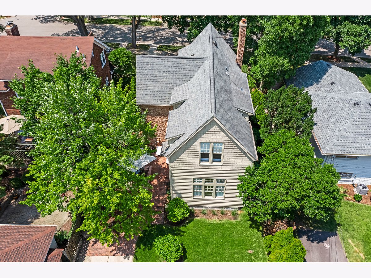
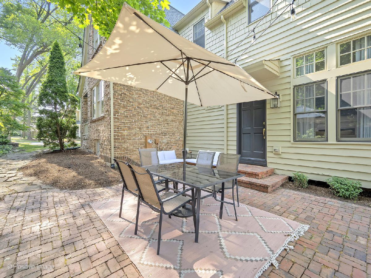
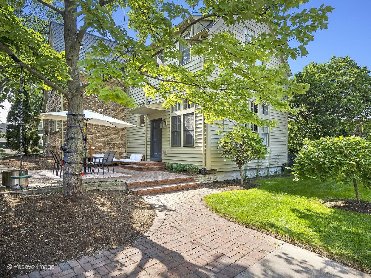
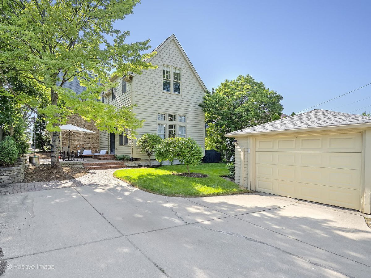
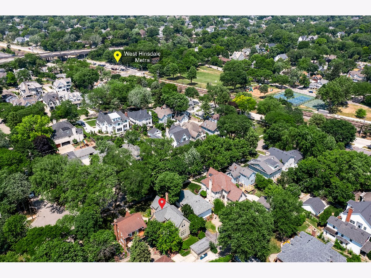
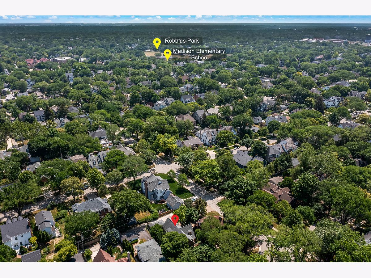
Room Specifics
Total Bedrooms: 4
Bedrooms Above Ground: 4
Bedrooms Below Ground: 0
Dimensions: —
Floor Type: —
Dimensions: —
Floor Type: —
Dimensions: —
Floor Type: —
Full Bathrooms: 4
Bathroom Amenities: Separate Shower,Double Sink
Bathroom in Basement: 1
Rooms: —
Basement Description: Finished,Crawl
Other Specifics
| 1 | |
| — | |
| Concrete | |
| — | |
| — | |
| 50 X 123 | |
| — | |
| — | |
| — | |
| — | |
| Not in DB | |
| — | |
| — | |
| — | |
| — |
Tax History
| Year | Property Taxes |
|---|---|
| 2021 | $8,879 |
| 2023 | $9,436 |
Contact Agent
Nearby Similar Homes
Nearby Sold Comparables
Contact Agent
Listing Provided By
@properties Christie's International Real Estate







