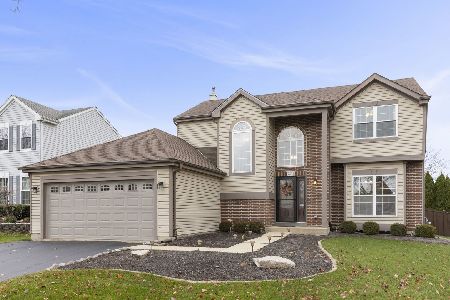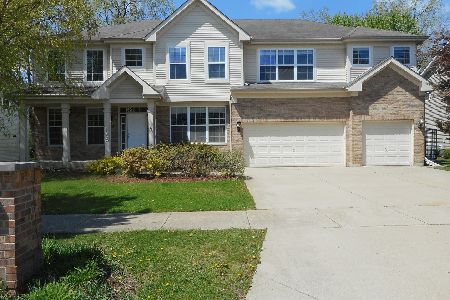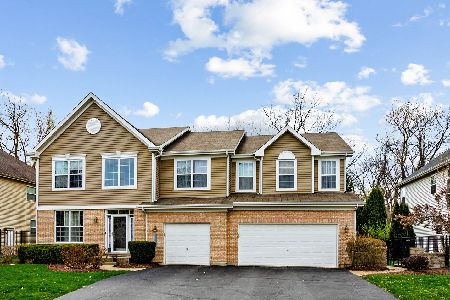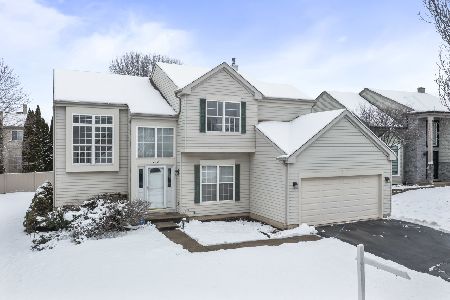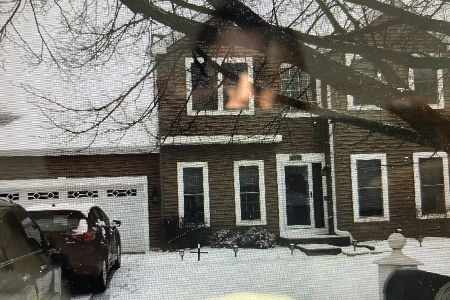239 Faircroft Road, Bartlett, Illinois 60103
$280,000
|
Sold
|
|
| Status: | Closed |
| Sqft: | 2,408 |
| Cost/Sqft: | $125 |
| Beds: | 4 |
| Baths: | 4 |
| Year Built: | 1994 |
| Property Taxes: | $8,742 |
| Days On Market: | 3437 |
| Lot Size: | 0,19 |
Description
This move-in ready fabulous upgraded Hanover Model is 5 bedroom, 3.5 bath. Brand new Kitchen with SS Appliances and granite countertops. Two Story Foyer with Hardwood floors. 9 ft ceiling throughout first floor. Spacious family room with hardwood floors and fireplace. 2nd Floor has luxury master suit with custom walk-in-closet and huge master bathroom. Hardwood floors in three bed rood rooms, stairs, foyer and living room. All bed rooms have newly build custom closet. Finished basement with huge rec-room, library, office and bedroom and a full bath. Large spacious private deck, with beautiful plants and grapes. Close to train and shopping. Access to nature trails.
Property Specifics
| Single Family | |
| — | |
| Traditional | |
| 1994 | |
| Full | |
| HANOVER UPGRADED BRK ELEV | |
| No | |
| 0.19 |
| Cook | |
| Westridge | |
| 88 / Annual | |
| Other | |
| Public | |
| Public Sewer | |
| 09294364 | |
| 06313070110000 |
Nearby Schools
| NAME: | DISTRICT: | DISTANCE: | |
|---|---|---|---|
|
Grade School
Nature Ridge Elementary School |
46 | — | |
|
Middle School
Kenyon Woods Middle School |
46 | Not in DB | |
|
High School
South Elgin High School |
46 | Not in DB | |
Property History
| DATE: | EVENT: | PRICE: | SOURCE: |
|---|---|---|---|
| 5 Dec, 2016 | Sold | $280,000 | MRED MLS |
| 21 Oct, 2016 | Under contract | $299,995 | MRED MLS |
| — | Last price change | $299,995 | MRED MLS |
| 22 Jul, 2016 | Listed for sale | $319,932 | MRED MLS |
Room Specifics
Total Bedrooms: 4
Bedrooms Above Ground: 4
Bedrooms Below Ground: 0
Dimensions: —
Floor Type: Hardwood
Dimensions: —
Floor Type: Hardwood
Dimensions: —
Floor Type: Hardwood
Full Bathrooms: 4
Bathroom Amenities: Whirlpool,Separate Shower,Double Sink,Soaking Tub
Bathroom in Basement: 1
Rooms: Foyer
Basement Description: Finished
Other Specifics
| 2 | |
| Concrete Perimeter | |
| Side Drive | |
| Deck | |
| — | |
| 8360 | |
| — | |
| Full | |
| Vaulted/Cathedral Ceilings, Hardwood Floors, Wood Laminate Floors, First Floor Laundry | |
| Range, Microwave, Dishwasher, Refrigerator, Washer, Dryer, Disposal, Stainless Steel Appliance(s) | |
| Not in DB | |
| Sidewalks, Street Lights, Street Paved | |
| — | |
| — | |
| Wood Burning, Gas Starter |
Tax History
| Year | Property Taxes |
|---|---|
| 2016 | $8,742 |
Contact Agent
Nearby Similar Homes
Nearby Sold Comparables
Contact Agent
Listing Provided By
RE/MAX Suburban

