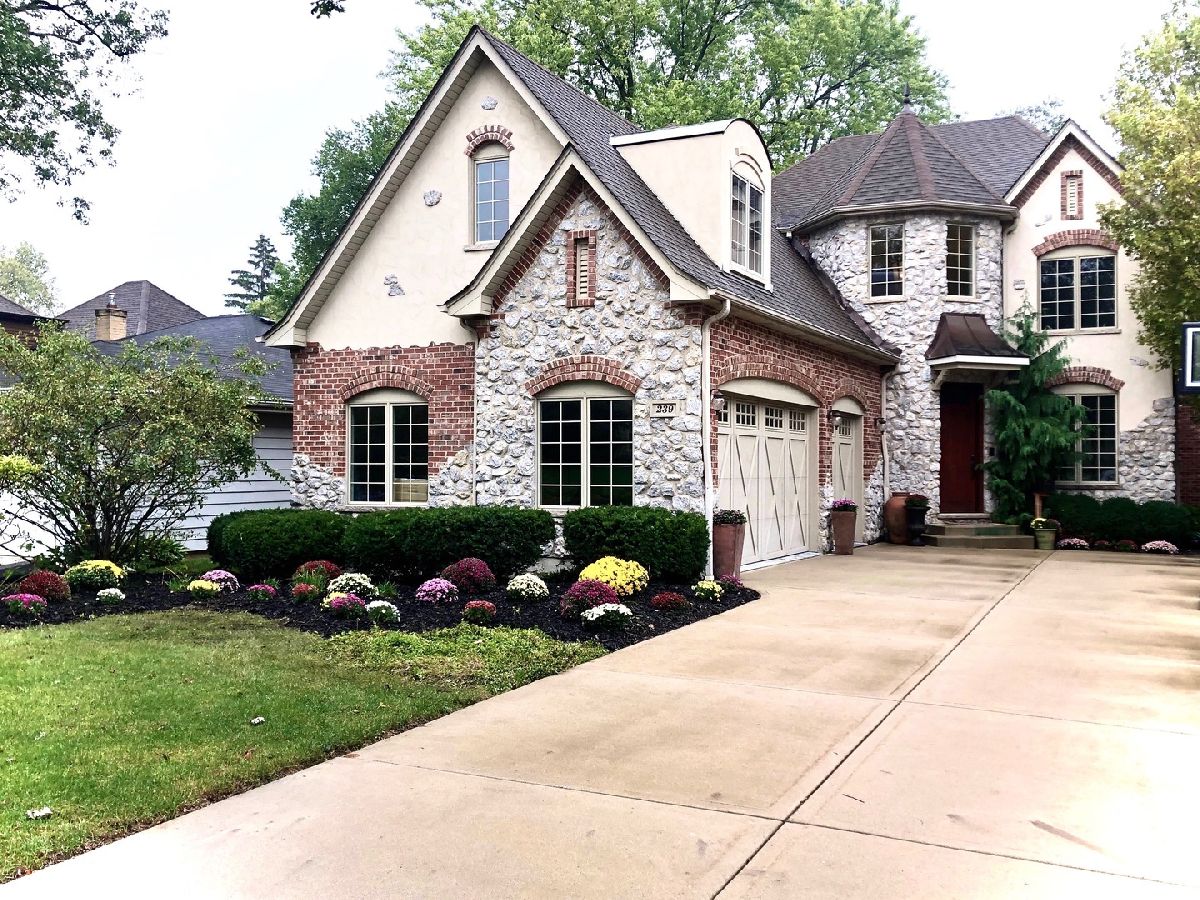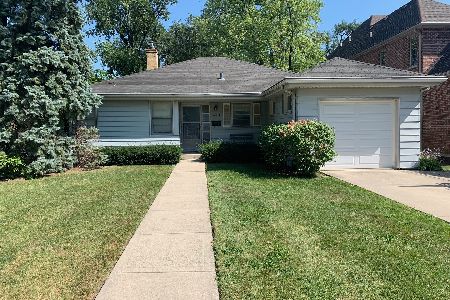239 Highland Avenue, Elmhurst, Illinois 60126
$905,000
|
Sold
|
|
| Status: | Closed |
| Sqft: | 4,000 |
| Cost/Sqft: | $228 |
| Beds: | 4 |
| Baths: | 5 |
| Year Built: | 2006 |
| Property Taxes: | $18,716 |
| Days On Market: | 1935 |
| Lot Size: | 0,19 |
Description
Amazing opportunity to own a luxurious estate within walking distance of downtown Elmhurst and the Metra Station! Elegant finishes, offering approx 5,500 SF of living space with 5 beds, 5 baths, and a heated 3-car garage. The stone and brick exterior with lavish landscaping provide welcoming curb appeal. Step inside and be awed by stunning millwork and elegant finish work throughout. Chefs kitchen with high-end appliances opens to the family room with a beautiful fireplace. Downstairs to the finished basement is a recreational paradise. Hand scraped wood floors, a beautiful stone bar, high def projector theatre, a custom home gym, additional fireplace, sure to please anyone. A spacious backyard has an expansive deck and patio for outdoor entertaining, including a sunken hot tub. Served by the highly rated school district #205 including Hawthorne Elementary. Located on one of the friendliest streets in Elmhurst with great summer parties, this masterpiece is a must see!.
Property Specifics
| Single Family | |
| — | |
| — | |
| 2006 | |
| Full | |
| — | |
| No | |
| 0.19 |
| Du Page | |
| — | |
| 0 / Not Applicable | |
| None | |
| Lake Michigan | |
| Public Sewer | |
| 10893323 | |
| 0602104027 |
Nearby Schools
| NAME: | DISTRICT: | DISTANCE: | |
|---|---|---|---|
|
Grade School
Hawthorne Elementary School |
205 | — | |
|
Middle School
Sandburg Middle School |
205 | Not in DB | |
|
High School
York Community High School |
205 | Not in DB | |
Property History
| DATE: | EVENT: | PRICE: | SOURCE: |
|---|---|---|---|
| 8 Oct, 2020 | Sold | $905,000 | MRED MLS |
| 6 Oct, 2020 | Under contract | $910,000 | MRED MLS |
| 6 Oct, 2020 | Listed for sale | $910,000 | MRED MLS |

Room Specifics
Total Bedrooms: 5
Bedrooms Above Ground: 4
Bedrooms Below Ground: 1
Dimensions: —
Floor Type: Carpet
Dimensions: —
Floor Type: Carpet
Dimensions: —
Floor Type: Carpet
Dimensions: —
Floor Type: —
Full Bathrooms: 5
Bathroom Amenities: Whirlpool,Separate Shower,Steam Shower,Double Sink
Bathroom in Basement: 1
Rooms: Bedroom 5,Bonus Room,Office,Game Room,Exercise Room,Theatre Room,Storage,Workshop
Basement Description: Finished
Other Specifics
| 3 | |
| Concrete Perimeter | |
| Concrete | |
| Deck, Patio, Hot Tub | |
| Fenced Yard,Landscaped | |
| 50X167 | |
| Unfinished | |
| Full | |
| Vaulted/Cathedral Ceilings, Hot Tub, Bar-Wet, Hardwood Floors, Second Floor Laundry, First Floor Full Bath | |
| Double Oven, Microwave, Dishwasher, High End Refrigerator, Washer, Dryer, Stainless Steel Appliance(s) | |
| Not in DB | |
| Curbs, Sidewalks, Street Paved | |
| — | |
| — | |
| Wood Burning, Gas Starter |
Tax History
| Year | Property Taxes |
|---|---|
| 2020 | $18,716 |
Contact Agent
Nearby Similar Homes
Nearby Sold Comparables
Contact Agent
Listing Provided By
New Home Star of Chicago, LLC











