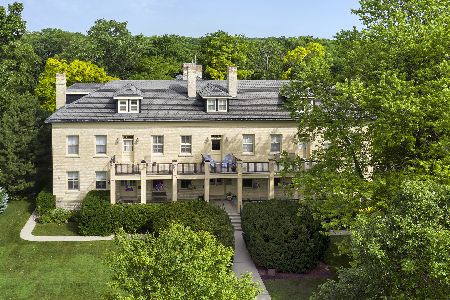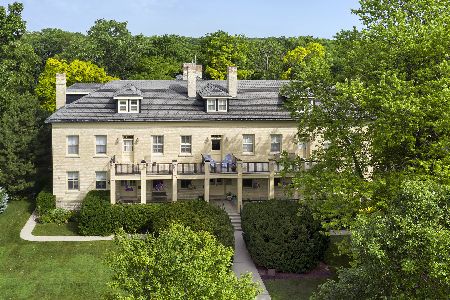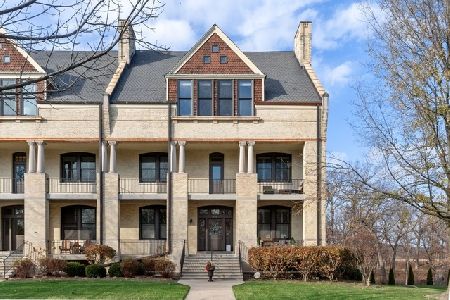239 Leonard Wood Avenue, Highland Park, Illinois 60035
$530,000
|
Sold
|
|
| Status: | Closed |
| Sqft: | 3,461 |
| Cost/Sqft: | $159 |
| Beds: | 4 |
| Baths: | 4 |
| Year Built: | 1885 |
| Property Taxes: | $18,410 |
| Days On Market: | 2524 |
| Lot Size: | 0,00 |
Description
Brand new, restored with the integrity of a "Turn of the Century" manse! Professionally designed interior with totally new hardwood floors on every level. Recently installed 3 hi-efficiency furnaces, A/C, hot water heater. State of the art, wi-fi security system with remote cameras. 3rd floor skylights are new with remote control shades, windows on the 2 main floors boast energy efficient storm windows that are magnetic from the inside for easy cleaning. Enter through the vestibule with custom cushions on the window seats to match the wall paper. Double leaded glass French doors open into a large reception area. Newly refinished oak balusters and rails are open from the basement to the top of the 3rd floor. Kitchen counters are Verdi Butterfly granite, dark wood cabinets, "Top of the Line" Jenn Aire appliances including a conduction cook-top, 2 drawer French counter depth, ss fridge, u/c drawers.
Property Specifics
| Condos/Townhomes | |
| 3 | |
| — | |
| 1885 | |
| Full | |
| TOWNHOME | |
| No | |
| — |
| Lake | |
| Fort Sheridan | |
| 793 / Monthly | |
| Water,Parking,Insurance,Exterior Maintenance,Lawn Care,Scavenger,Snow Removal | |
| Lake Michigan | |
| Public Sewer, Sewer-Storm | |
| 10291162 | |
| 16102020140000 |
Nearby Schools
| NAME: | DISTRICT: | DISTANCE: | |
|---|---|---|---|
|
Grade School
Oak Terrace Elementary School |
112 | — | |
|
Middle School
Northwood Junior High School |
112 | Not in DB | |
|
High School
Highland Park High School |
113 | Not in DB | |
Property History
| DATE: | EVENT: | PRICE: | SOURCE: |
|---|---|---|---|
| 3 Jun, 2019 | Sold | $530,000 | MRED MLS |
| 4 May, 2019 | Under contract | $552,000 | MRED MLS |
| — | Last price change | $695,000 | MRED MLS |
| 27 Feb, 2019 | Listed for sale | $775,000 | MRED MLS |
Room Specifics
Total Bedrooms: 4
Bedrooms Above Ground: 4
Bedrooms Below Ground: 0
Dimensions: —
Floor Type: Hardwood
Dimensions: —
Floor Type: Hardwood
Dimensions: —
Floor Type: Hardwood
Full Bathrooms: 4
Bathroom Amenities: Whirlpool,Separate Shower,Double Sink
Bathroom in Basement: 0
Rooms: Balcony/Porch/Lanai,Game Room,Play Room,Screened Porch,Storage,Walk In Closet
Basement Description: Partially Finished
Other Specifics
| 2 | |
| — | |
| Asphalt,Concrete | |
| Balcony, Porch, Porch Screened, Storms/Screens, End Unit | |
| Forest Preserve Adjacent,Landscaped | |
| 8540 | |
| — | |
| Full | |
| Vaulted/Cathedral Ceilings, Skylight(s), Hardwood Floors, First Floor Laundry, Storage | |
| Double Oven, Range, Microwave, Dishwasher, High End Refrigerator, Freezer, Washer, Dryer, Disposal, Stainless Steel Appliance(s) | |
| Not in DB | |
| — | |
| — | |
| Bike Room/Bike Trails, Storage, Park | |
| — |
Tax History
| Year | Property Taxes |
|---|---|
| 2019 | $18,410 |
Contact Agent
Nearby Similar Homes
Nearby Sold Comparables
Contact Agent
Listing Provided By
Coldwell Banker Residential






