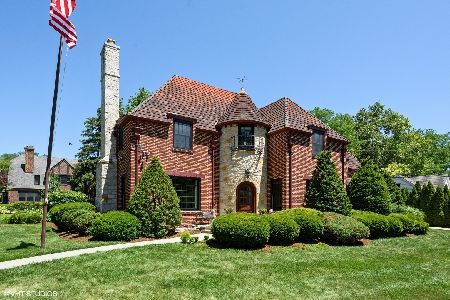239 Montclair Avenue, Glen Ellyn, Illinois 60137
$1,000,000
|
Sold
|
|
| Status: | Closed |
| Sqft: | 2,900 |
| Cost/Sqft: | $331 |
| Beds: | 4 |
| Baths: | 4 |
| Year Built: | 1928 |
| Property Taxes: | $18,857 |
| Days On Market: | 1413 |
| Lot Size: | 0,00 |
Description
Situated in the idyllic Revere Road area within walking distance of downtown Glen Ellyn and blocks to Ben Franklin Elementary, you'll find this architecturally charming home that exudes the hallmarks of the late 1920's era but incorporates today's modern updates and comforts. The front walk meanders you to the front entry and opens to an oversized front entry with plenty of space to greet your guests. The first floor features an oversized front living area with loads of windows, built-ins, hardwood floors and a masonry fireplace that leads to an office area as well as dining room. The updated kitchen is just beyond the dining area and includes soap stone counters, professional appliances, and walk in pantry -all that is seamless to the character and charm of this home and opens to the family room addition. With vaulted ceilings and beams, this family room addition includes a masonry fireplace and access to the screened porch and completes the flow of this home. The second floor includes 4 bedrooms and 2 full baths with the primary bedroom featuring a timeless spa-like bathroom. The basement also features a finished recreation room with a wet bar and mini bar refrigerator, masonry fireplace, full bath, laundry room and storage. In addition, it includes a 2-car detached garage and private back yard with irrigation system. With approximately 2,900 square feet of above grade square footage, this home is a timeless updated beauty that has been filled with fabulous memories and is awaiting its next chapter! (Please see additional information pull down for Updates)
Property Specifics
| Single Family | |
| — | |
| — | |
| 1928 | |
| — | |
| — | |
| No | |
| — |
| Du Page | |
| — | |
| — / Not Applicable | |
| — | |
| — | |
| — | |
| 11341409 | |
| 0514215008 |
Nearby Schools
| NAME: | DISTRICT: | DISTANCE: | |
|---|---|---|---|
|
Grade School
Ben Franklin Elementary School |
41 | — | |
|
Middle School
Hadley Junior High School |
41 | Not in DB | |
|
High School
Glenbard West High School |
87 | Not in DB | |
Property History
| DATE: | EVENT: | PRICE: | SOURCE: |
|---|---|---|---|
| 6 Jun, 2022 | Sold | $1,000,000 | MRED MLS |
| 14 Mar, 2022 | Under contract | $959,900 | MRED MLS |
| 10 Mar, 2022 | Listed for sale | $959,900 | MRED MLS |
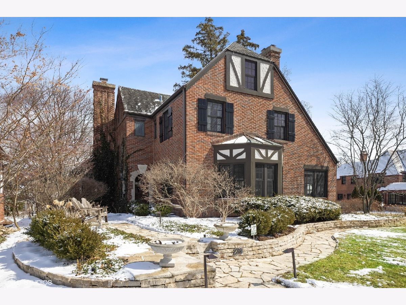
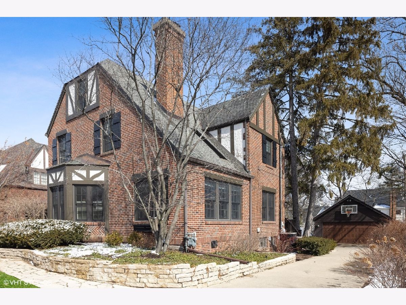
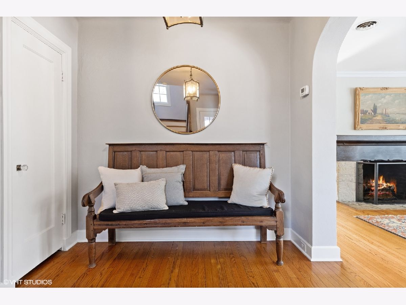
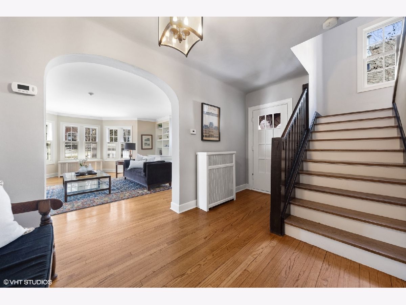
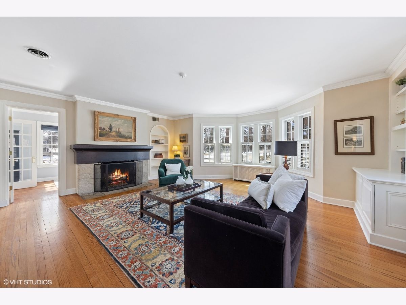
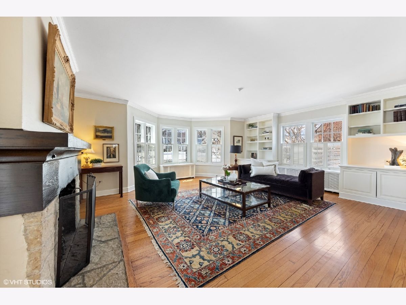
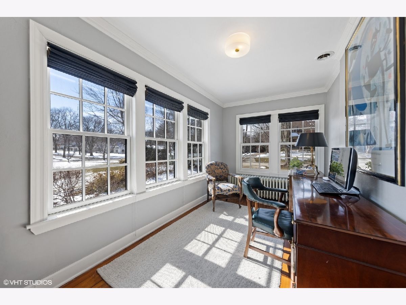
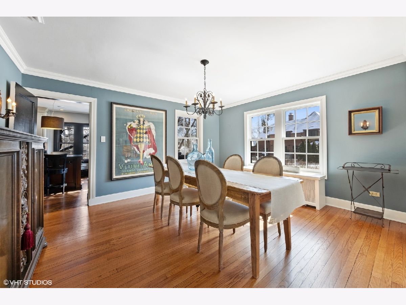
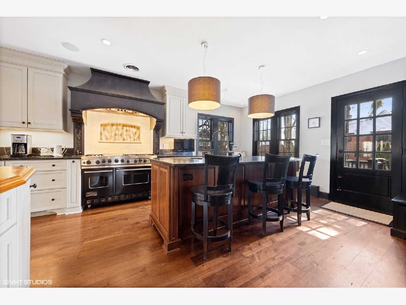
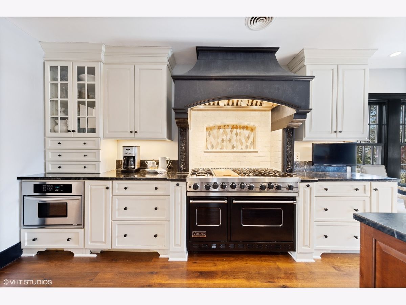
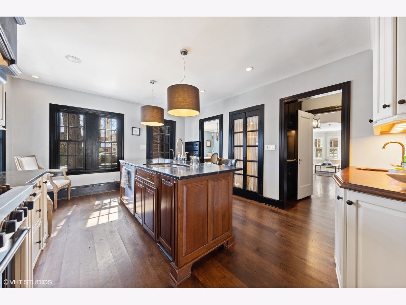
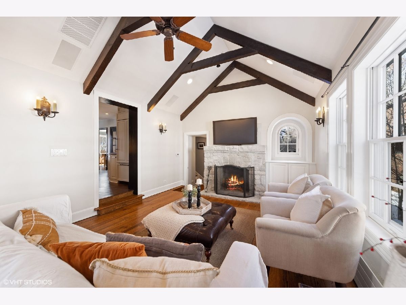
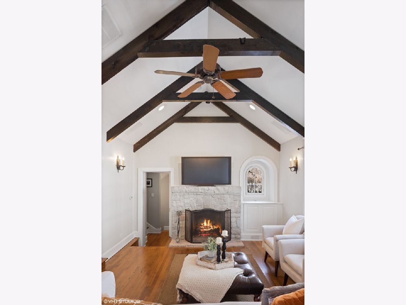
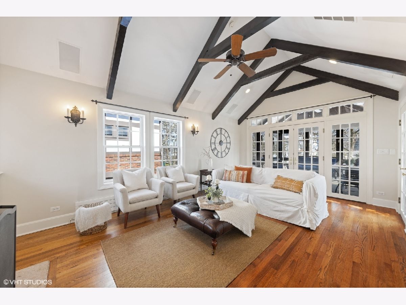
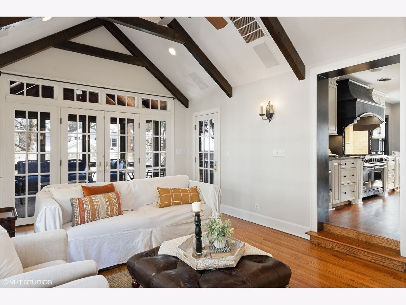
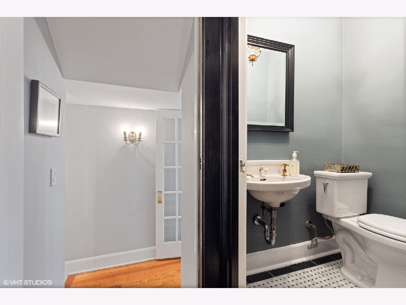
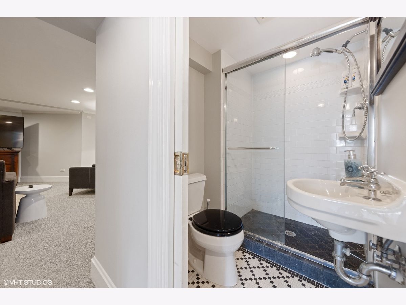
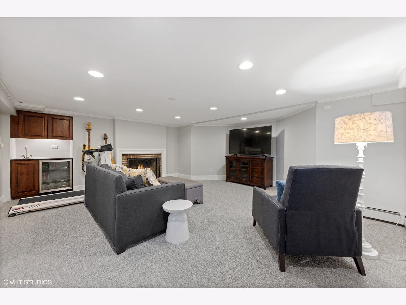
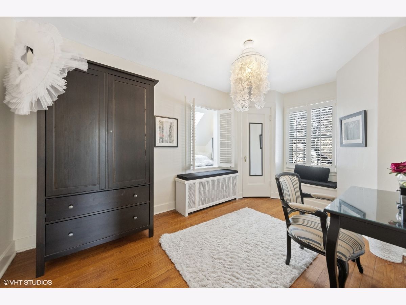
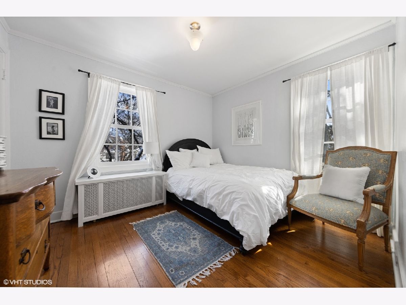
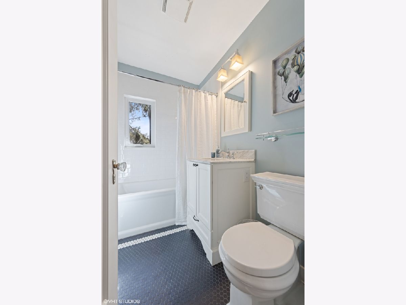
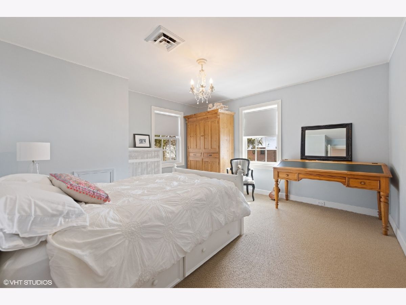
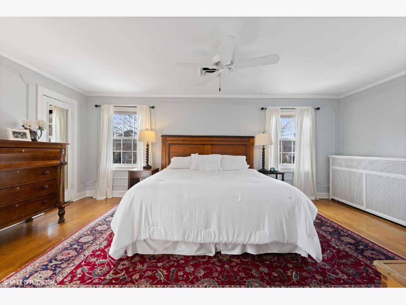
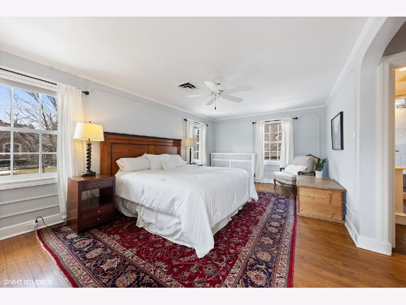
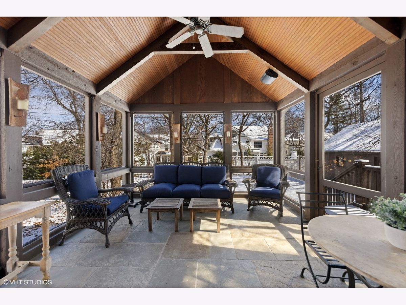
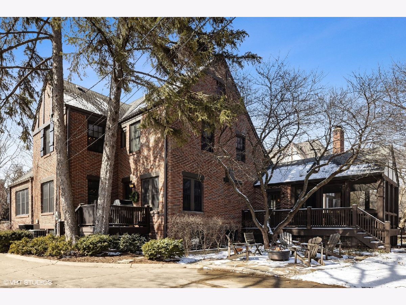
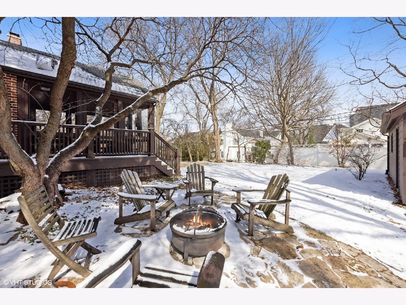
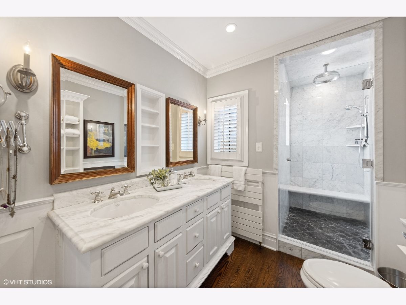
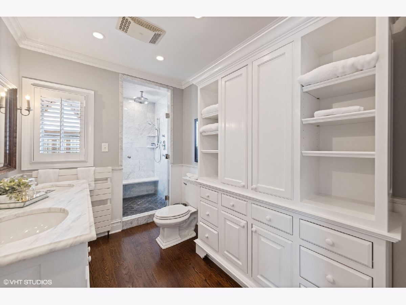
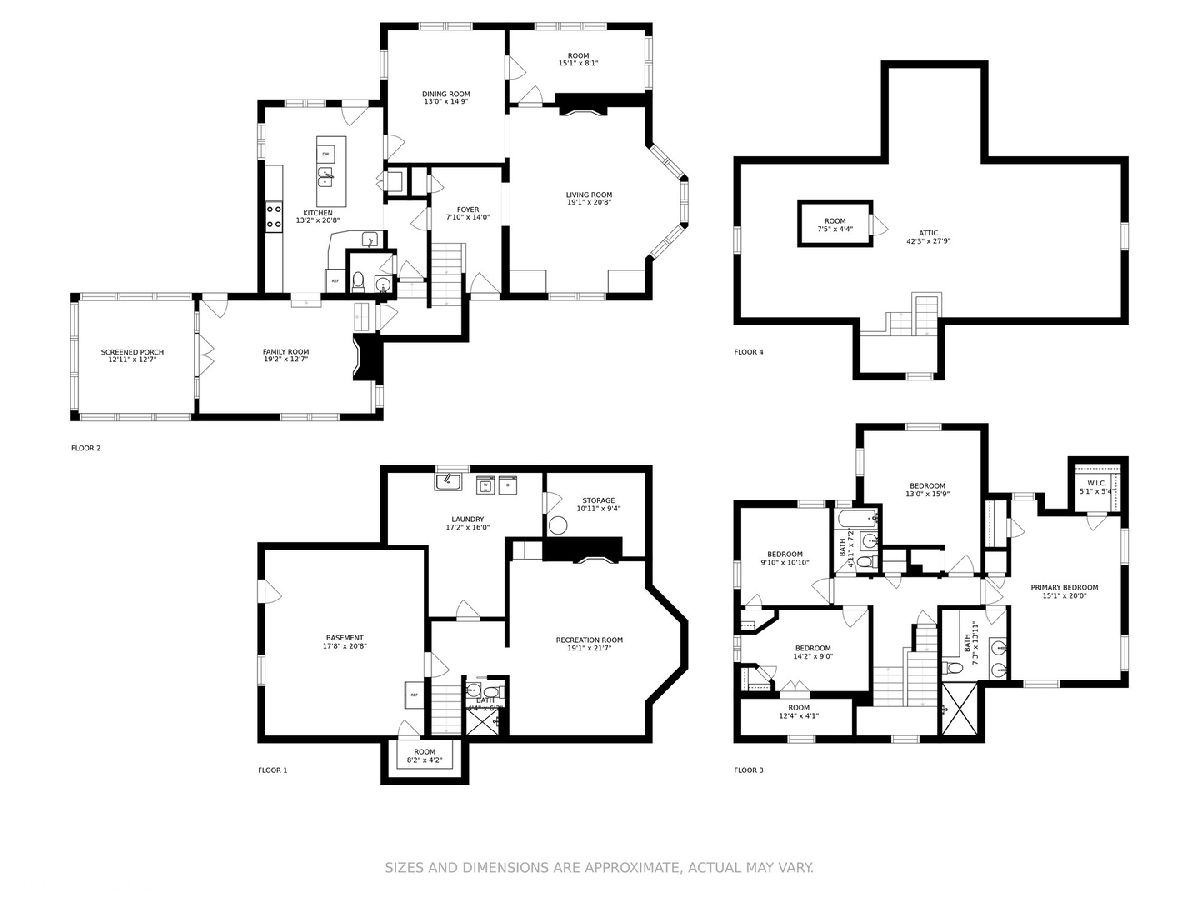
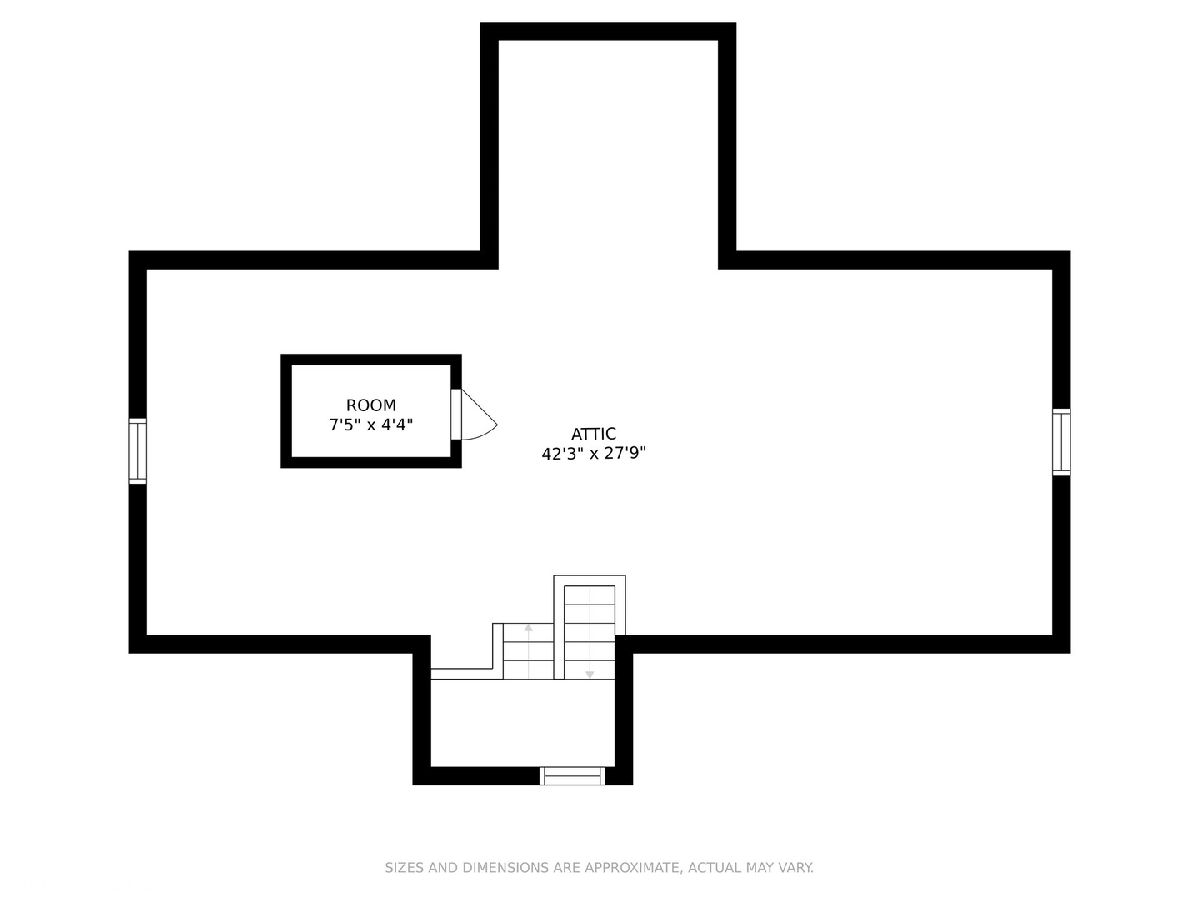
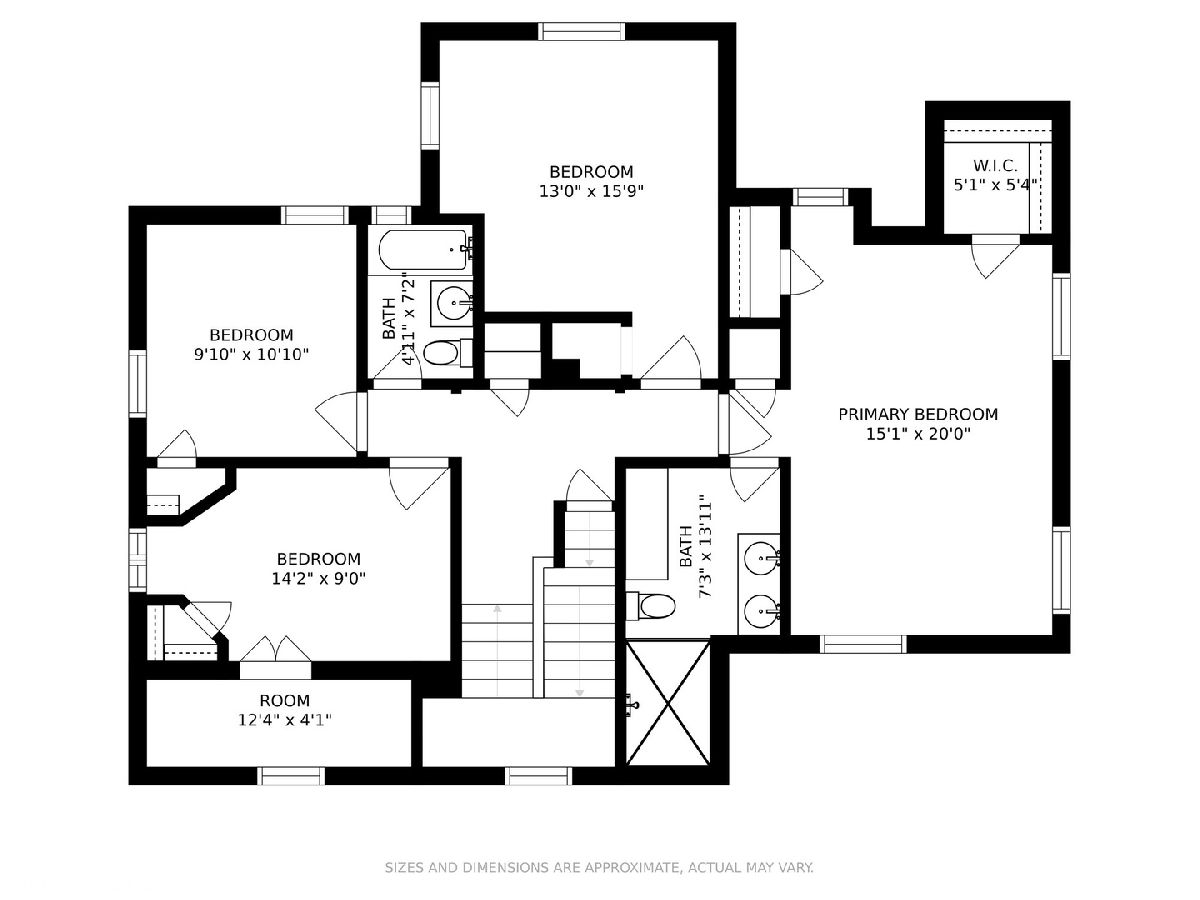
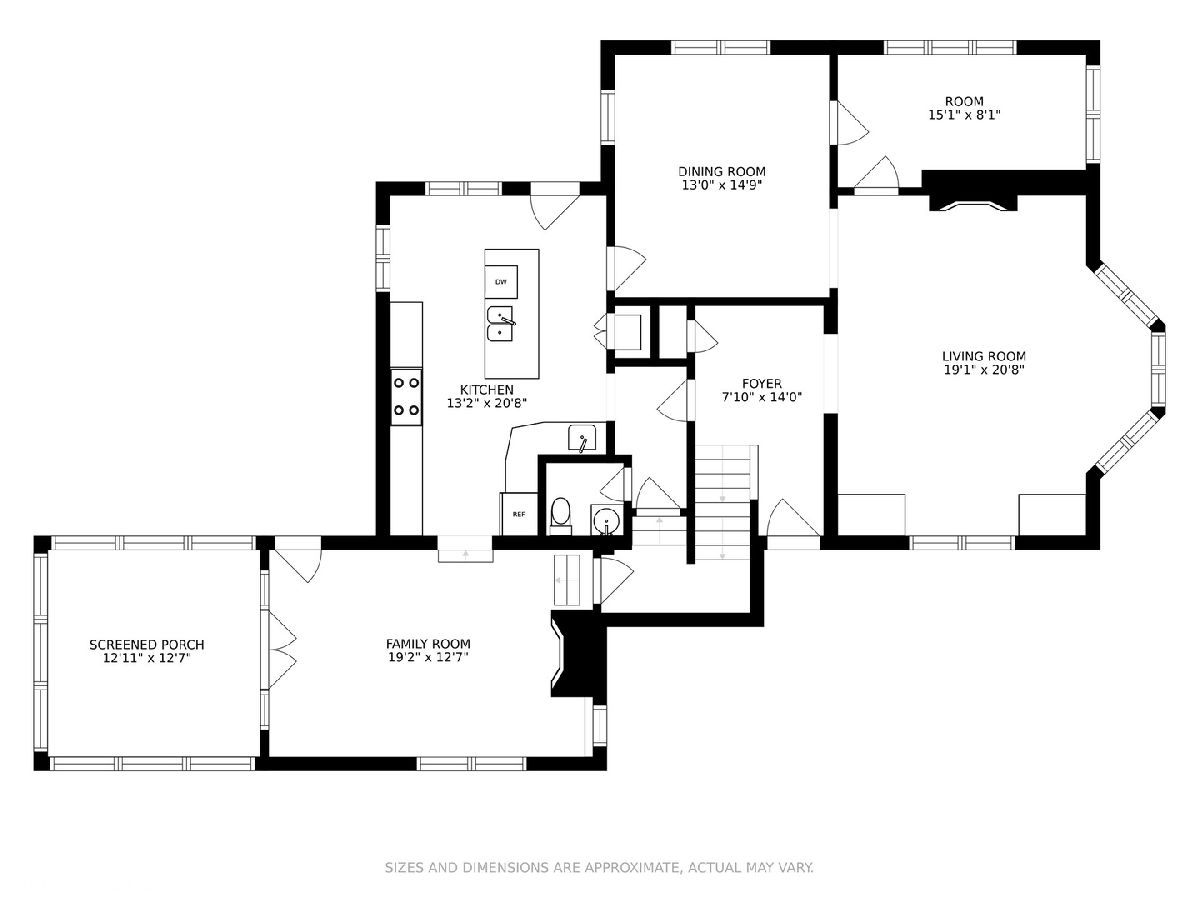
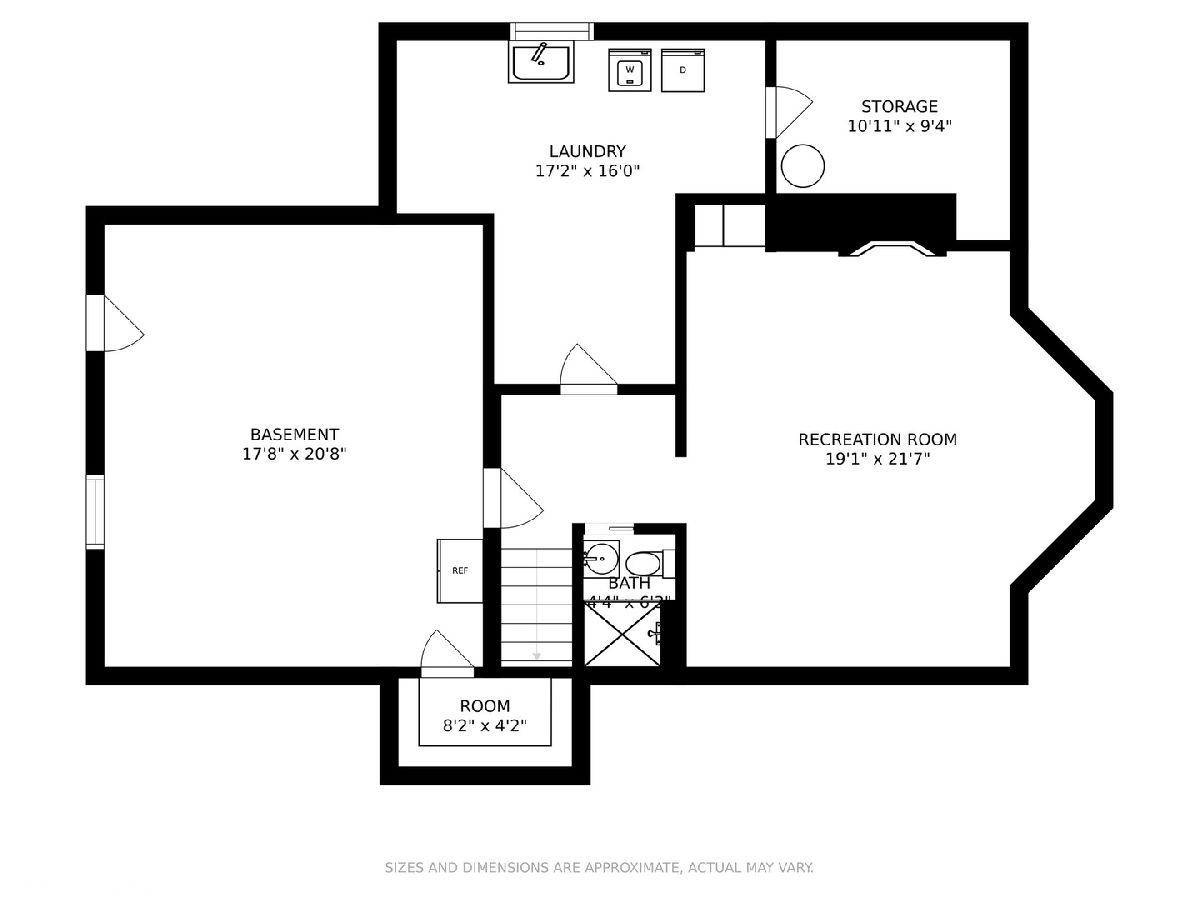
Room Specifics
Total Bedrooms: 4
Bedrooms Above Ground: 4
Bedrooms Below Ground: 0
Dimensions: —
Floor Type: —
Dimensions: —
Floor Type: —
Dimensions: —
Floor Type: —
Full Bathrooms: 4
Bathroom Amenities: —
Bathroom in Basement: 1
Rooms: —
Basement Description: Partially Finished
Other Specifics
| 2 | |
| — | |
| — | |
| — | |
| — | |
| 71X150 | |
| — | |
| — | |
| — | |
| — | |
| Not in DB | |
| — | |
| — | |
| — | |
| — |
Tax History
| Year | Property Taxes |
|---|---|
| 2022 | $18,857 |
Contact Agent
Nearby Similar Homes
Nearby Sold Comparables
Contact Agent
Listing Provided By
Compass





