690 Wingate Road, Glen Ellyn, Illinois 60137
$1,235,000
|
Sold
|
|
| Status: | Closed |
| Sqft: | 4,500 |
| Cost/Sqft: | $300 |
| Beds: | 5 |
| Baths: | 6 |
| Year Built: | 2003 |
| Property Taxes: | $29,155 |
| Days On Market: | 1811 |
| Lot Size: | 0,00 |
Description
Exquisite throughout, this Country French home designed and built by PJ Murphy is in fabulous condition and is filled with every amenity a discerning buyer expects today. Authentic antique paver brick exterior and 60 year architectural roof set the stage for all that awaits inside. The first floor with its 10' ceilings starts with a dramatic and gracious two story entry, featuring fabulous windows, custom moldings and arched doorways. Designed for today's living, the first floor has a lovely family room with coffered beams and oversized windows leading to the handsome blue stone patio. The inviting and intimate library has a fireplace, wainscoting and French doors. The kitchen speaks for itself, with a generous island, and top of the line appliances. On the second floor, with 9' ceilings, there are four bedrooms, three baths and the same wonderful moldings and windows. The master suite is a beautiful retreat, with handsome fireplace, generous his and her closets, and a luxury master bath with two separate personal sink areas and instant hot water. One flight up on the grand staircase is the 5th bedroom with its full bath. This space easily lends itself to other uses, a suite for another generation, media room or office. Head down to the awesome finished basement, and find a stunning limestone fireplace, wet bar, large game area, 9' ceilings, and the same high end finishes found throughout the house. It's the ultimate hang-out for young and old alike. Situated in a lovely vibrant mature neighborhood, Ben Franklin School, downtown Glen Ellyn and Sunset pool are all within walking distance. Long list of amenities is available in Special Features in this listing, including: whole house generator, whole house vac, 3 car garage with radiant heat and epoxy floor, zoned HVAC, wiring for sound system, all four fireplaces have masonry fireboxes and gas logs, mudroom with cubbies and numerous home office options. Each and every inch is without exception, perfect, inside and out. To build this house today, it would cost many thousands more in dollars. This home is a value and a treasure.
Property Specifics
| Single Family | |
| — | |
| French Provincial | |
| 2003 | |
| Full | |
| — | |
| No | |
| — |
| Du Page | |
| — | |
| — / Not Applicable | |
| None | |
| Lake Michigan,Public | |
| Public Sewer | |
| 10971166 | |
| 0514214018 |
Nearby Schools
| NAME: | DISTRICT: | DISTANCE: | |
|---|---|---|---|
|
Grade School
Ben Franklin Elementary School |
41 | — | |
|
Middle School
Hadley Junior High School |
41 | Not in DB | |
Property History
| DATE: | EVENT: | PRICE: | SOURCE: |
|---|---|---|---|
| 18 Jun, 2021 | Sold | $1,235,000 | MRED MLS |
| 17 May, 2021 | Under contract | $1,350,000 | MRED MLS |
| — | Last price change | $1,400,000 | MRED MLS |
| 1 Feb, 2021 | Listed for sale | $1,400,000 | MRED MLS |
| 18 Apr, 2024 | Sold | $1,610,000 | MRED MLS |
| 15 Mar, 2024 | Under contract | $1,599,000 | MRED MLS |
| 12 Mar, 2024 | Listed for sale | $1,599,000 | MRED MLS |
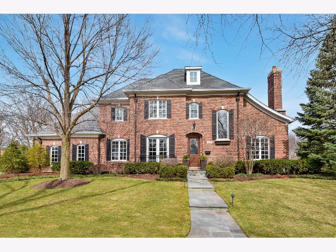
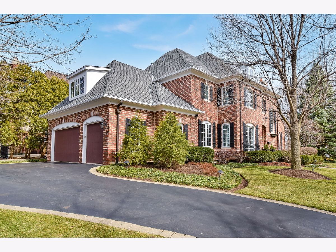
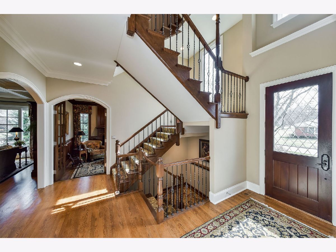
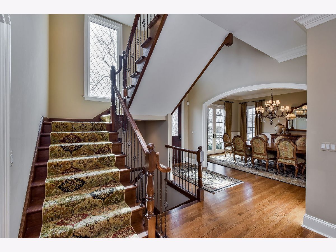
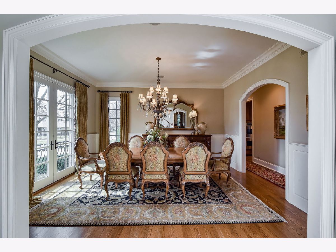
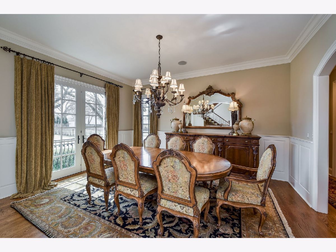
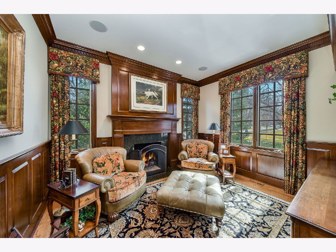
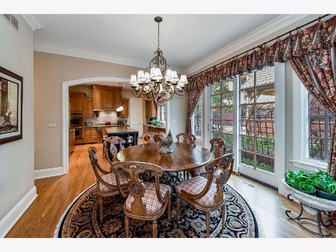
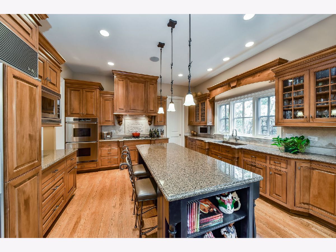
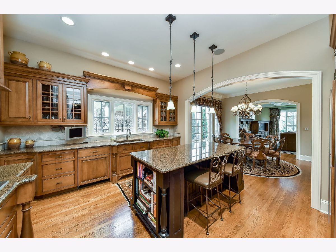
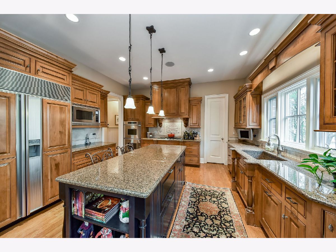
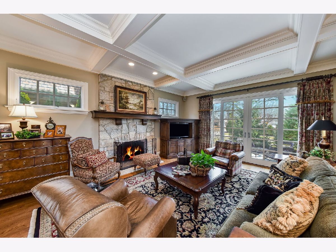
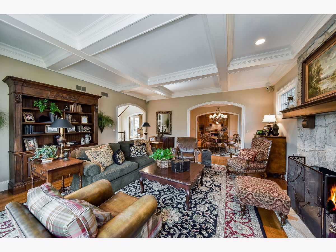
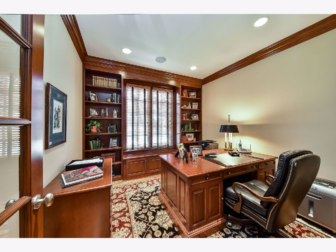
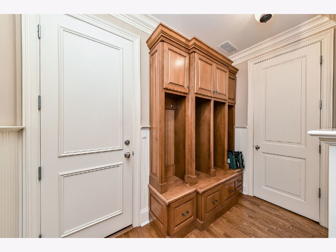
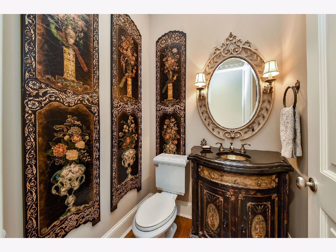
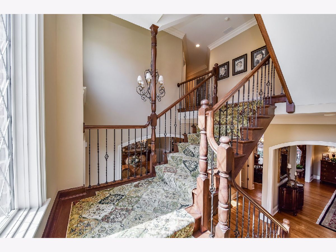
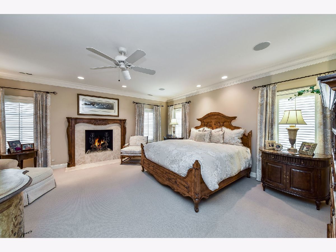
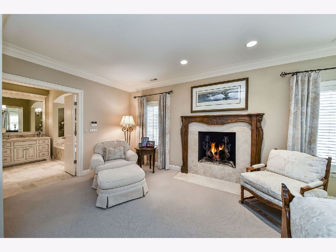
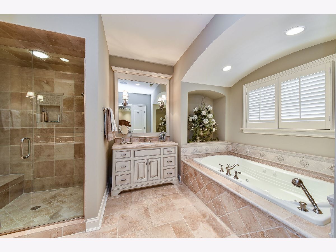
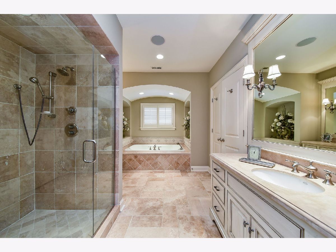
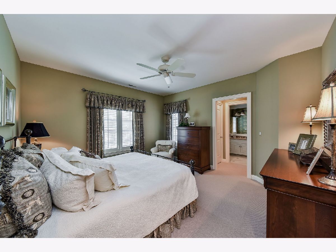
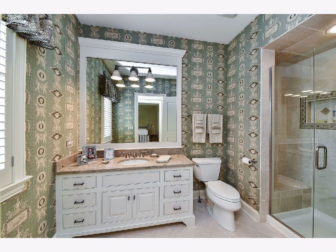
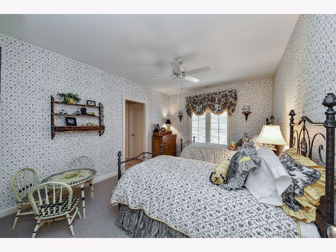
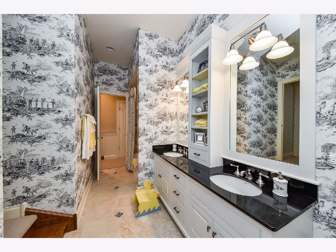
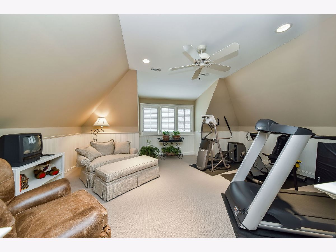
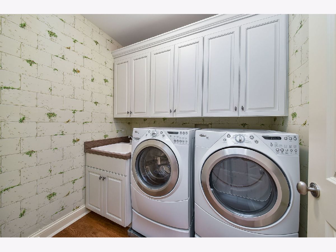
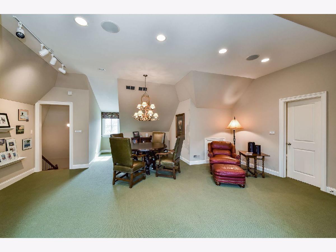
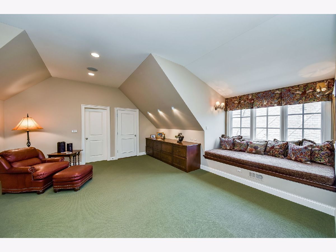
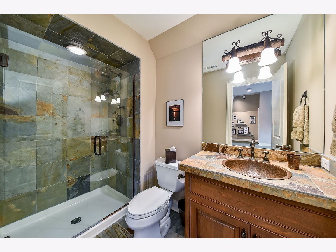
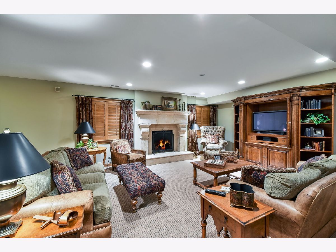
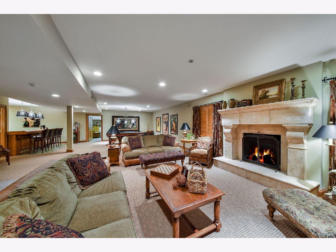
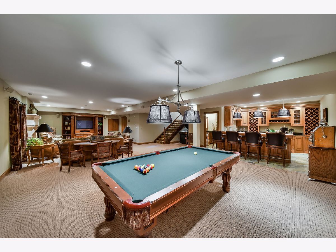
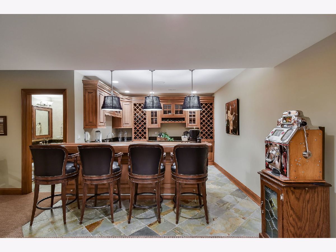
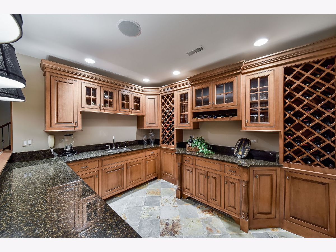
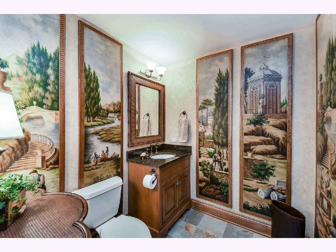
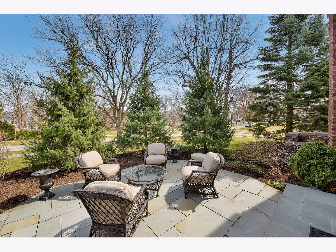
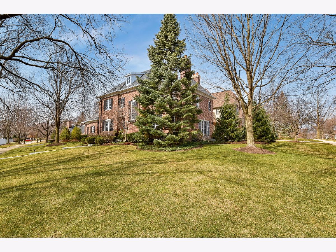
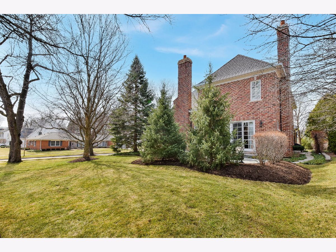
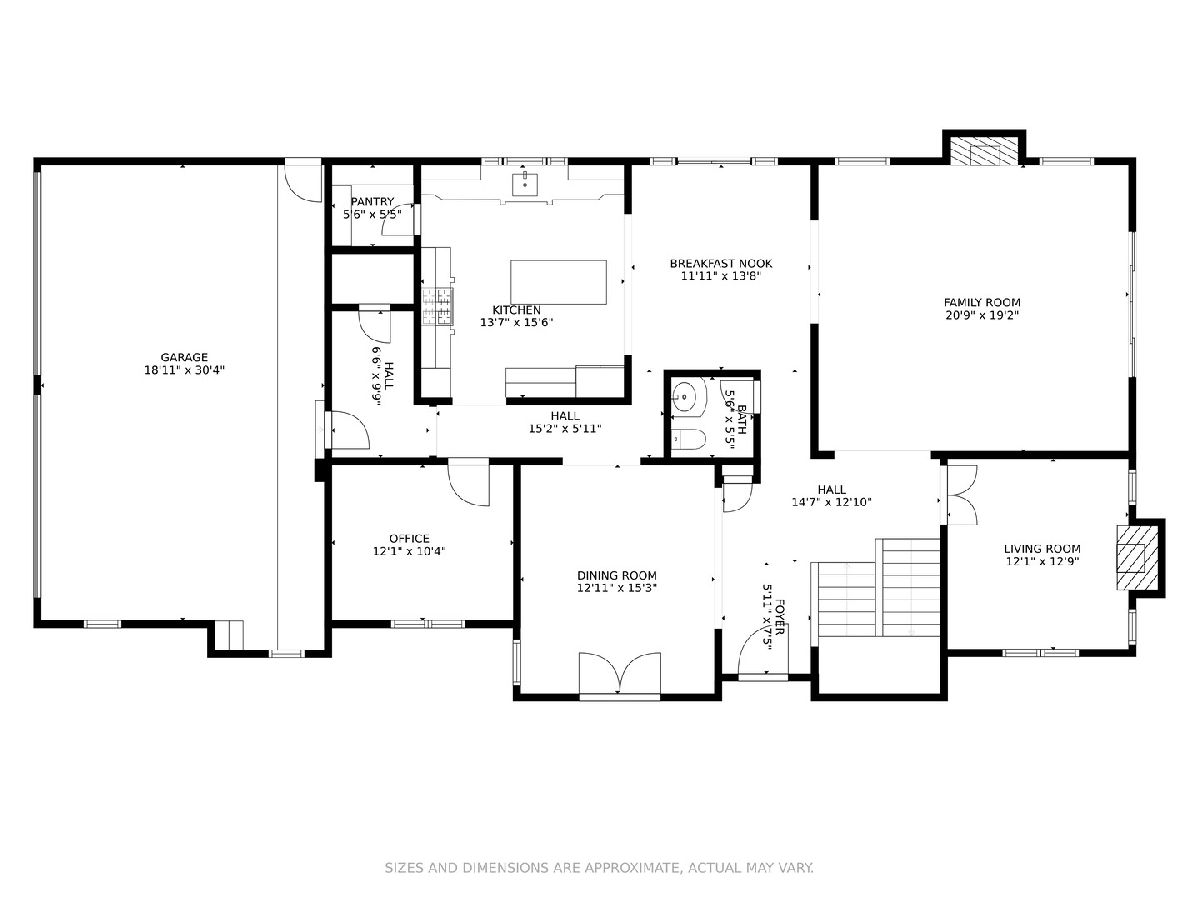
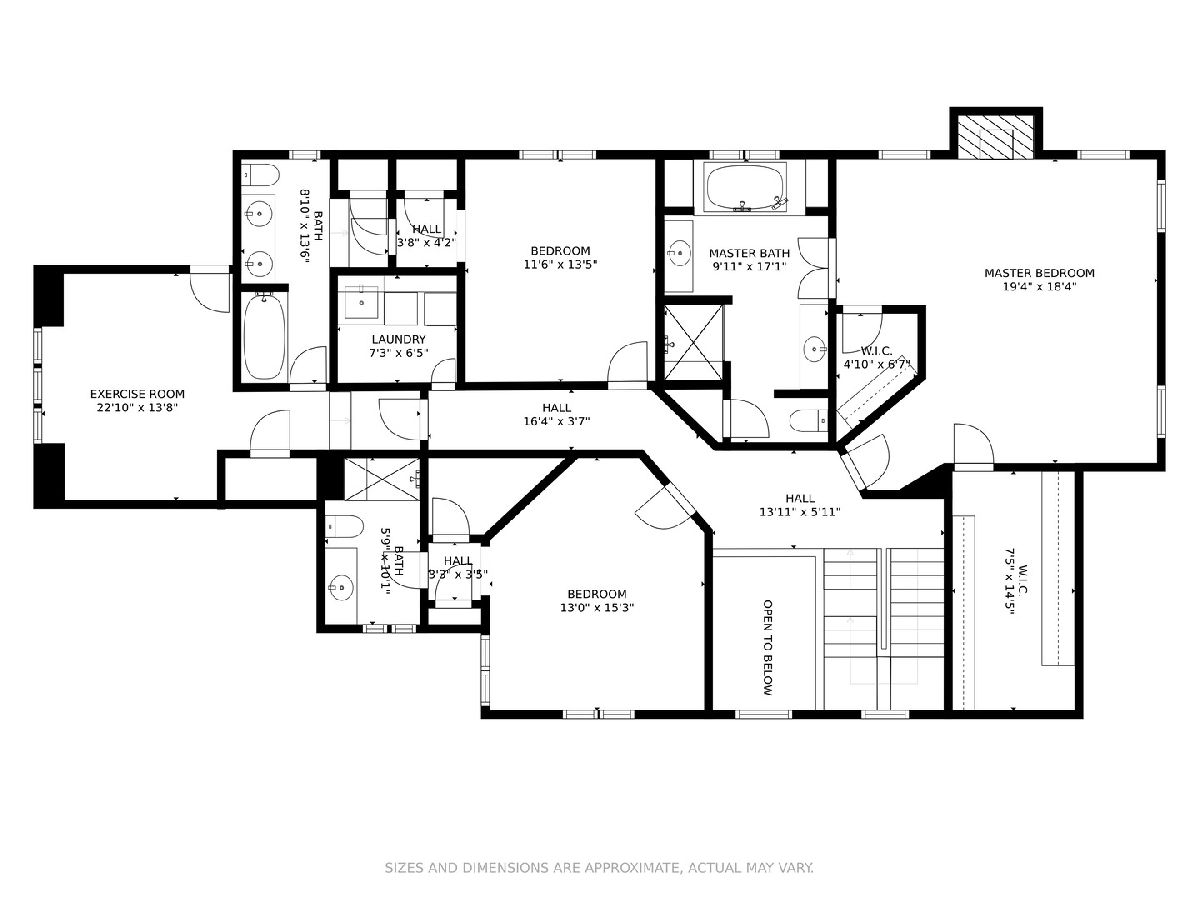
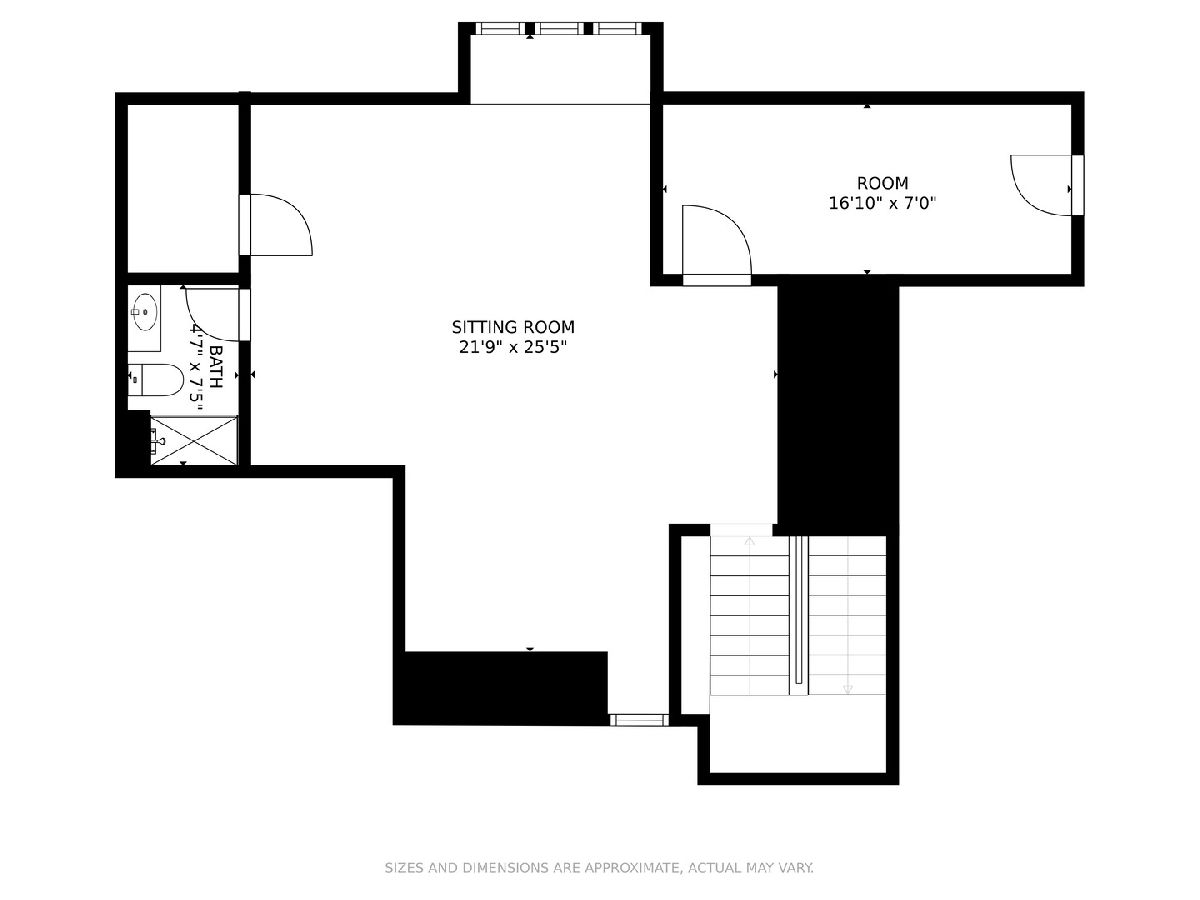
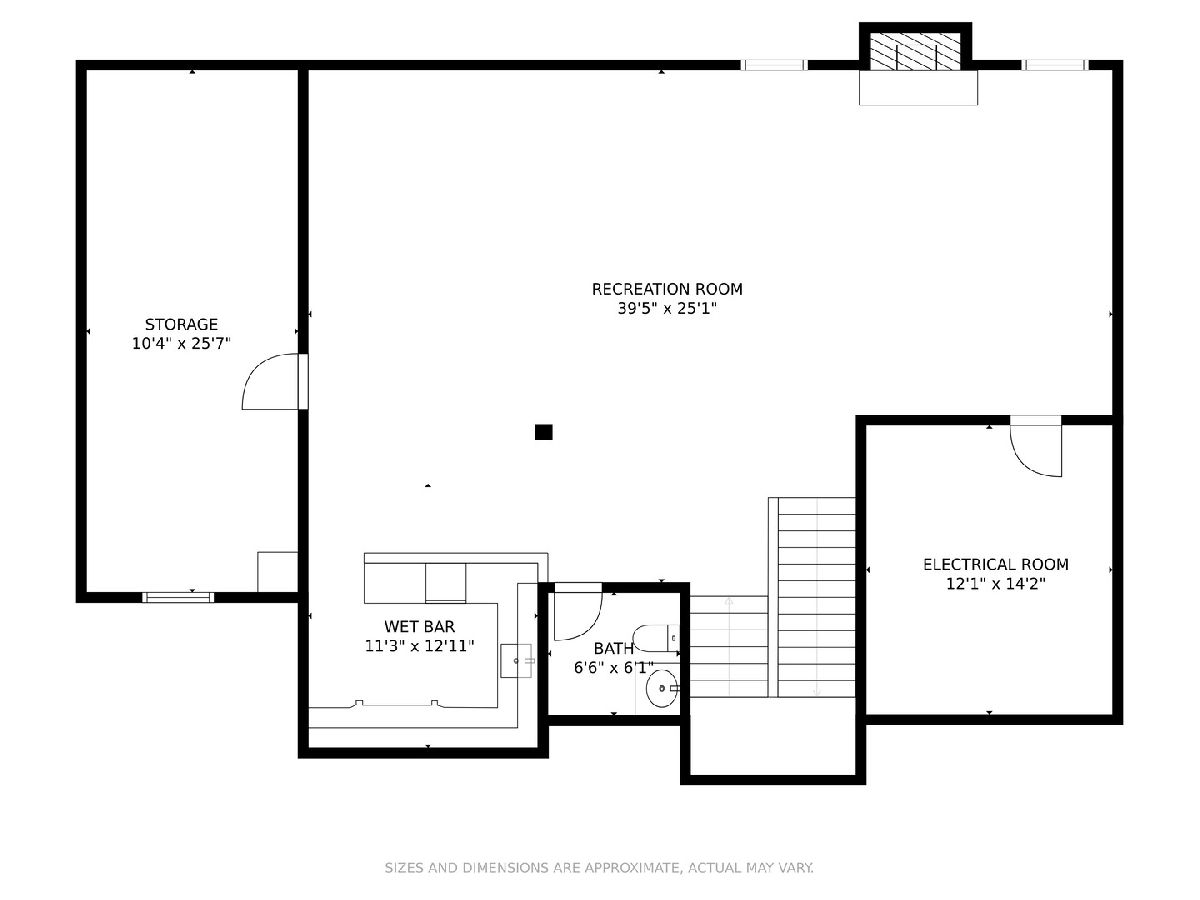
Room Specifics
Total Bedrooms: 5
Bedrooms Above Ground: 5
Bedrooms Below Ground: 0
Dimensions: —
Floor Type: Carpet
Dimensions: —
Floor Type: Carpet
Dimensions: —
Floor Type: Carpet
Dimensions: —
Floor Type: —
Full Bathrooms: 6
Bathroom Amenities: Whirlpool,Separate Shower,Double Sink
Bathroom in Basement: 1
Rooms: Bedroom 5,Library,Recreation Room
Basement Description: Finished
Other Specifics
| 3 | |
| — | |
| — | |
| — | |
| — | |
| 12197 | |
| — | |
| Full | |
| — | |
| Double Oven, Microwave, Dishwasher, High End Refrigerator, Disposal | |
| Not in DB | |
| — | |
| — | |
| — | |
| Gas Log, Gas Starter, Masonry |
Tax History
| Year | Property Taxes |
|---|---|
| 2021 | $29,155 |
| 2024 | $31,108 |
Contact Agent
Nearby Similar Homes
Nearby Sold Comparables
Contact Agent
Listing Provided By
Keller Williams Premiere Properties











