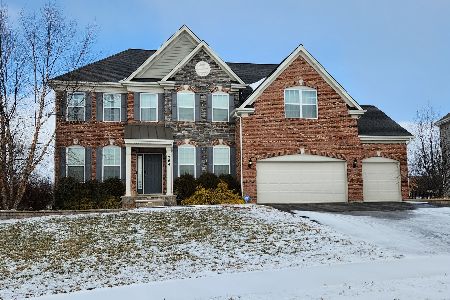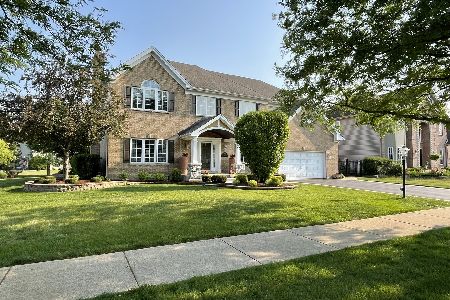239 Pleasant Drive, Bartlett, Illinois 60103
$580,000
|
Sold
|
|
| Status: | Closed |
| Sqft: | 2,994 |
| Cost/Sqft: | $183 |
| Beds: | 4 |
| Baths: | 4 |
| Year Built: | 2002 |
| Property Taxes: | $12,857 |
| Days On Market: | 1384 |
| Lot Size: | 0,25 |
Description
Multiple Offers Received! Highest & Best Due By April 18th 6pm. Welcome to the beautiful subdivision of Harmony Grove. This North facing MOVE IN READY impressive & upgraded home features: Hardwood type flooring on the main levels; upgraded bathrooms & an open-concept layout! The open kitchen with stainless steel appliances and large eating area with adjacent dining room! Enjoy indoor/outdoor living effortlessly in the SPACIOUS family room having access to beautifully landscaped backyard! The first level features family room, living room, formal dining room & office/study room. The second level features 4 Bedrooms & 2 bathrooms. Unbelievable custom finished basement ~1250 sqft with bar and a bedroom with full bathroom. The garage is added with fully equipped additional kitchen. Easy access to walking paths, library, train, schools and downtown Bartlett! Meticulously maintained & too many fantastic features to list!
Property Specifics
| Single Family | |
| — | |
| — | |
| 2002 | |
| — | |
| — | |
| No | |
| 0.25 |
| Du Page | |
| Harmony Grove | |
| 550 / Annual | |
| — | |
| — | |
| — | |
| 11374700 | |
| 0114113002 |
Nearby Schools
| NAME: | DISTRICT: | DISTANCE: | |
|---|---|---|---|
|
Grade School
Hawk Hollow Elementary School |
46 | — | |
|
Middle School
East View Middle School |
46 | Not in DB | |
|
High School
Bartlett High School |
46 | Not in DB | |
Property History
| DATE: | EVENT: | PRICE: | SOURCE: |
|---|---|---|---|
| 19 Aug, 2015 | Sold | $443,000 | MRED MLS |
| 5 Jul, 2015 | Under contract | $469,900 | MRED MLS |
| — | Last price change | $479,900 | MRED MLS |
| 27 Mar, 2015 | Listed for sale | $489,900 | MRED MLS |
| 3 Jun, 2022 | Sold | $580,000 | MRED MLS |
| 18 Apr, 2022 | Under contract | $549,000 | MRED MLS |
| 14 Apr, 2022 | Listed for sale | $549,000 | MRED MLS |
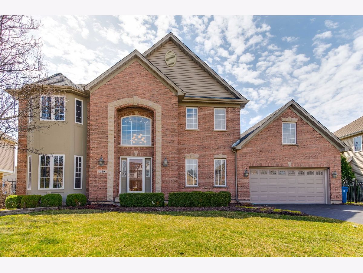
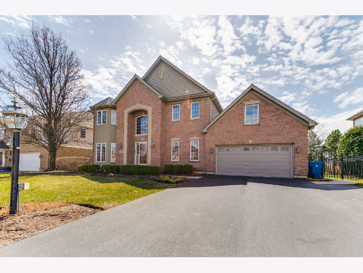
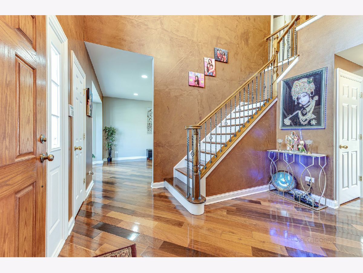
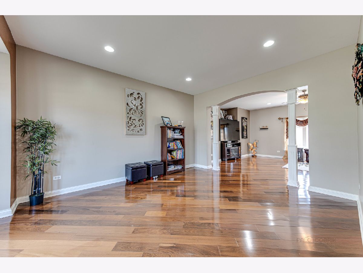
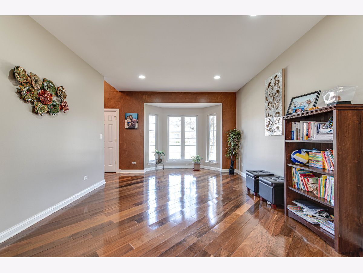
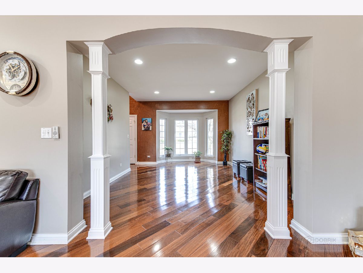
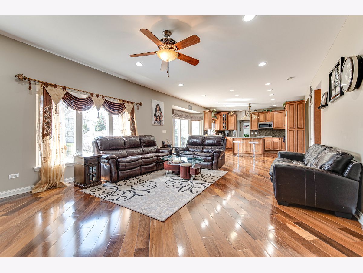
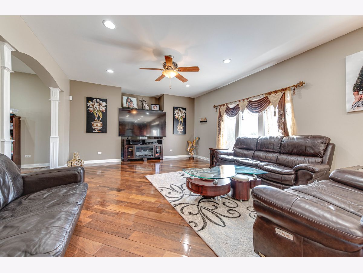
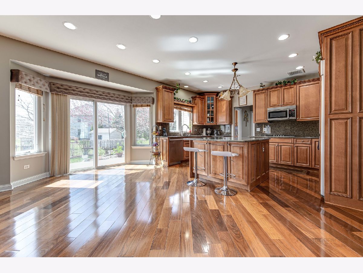
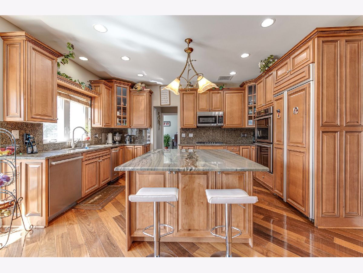
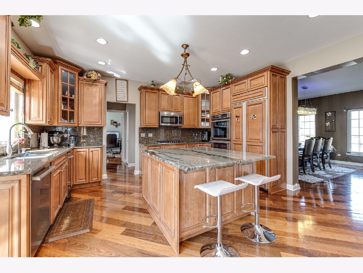
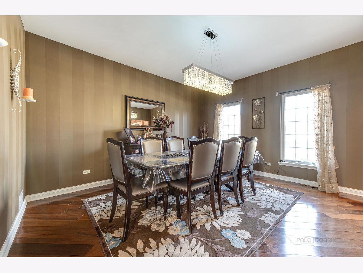
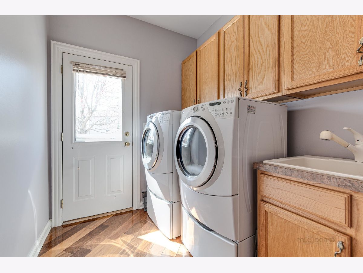
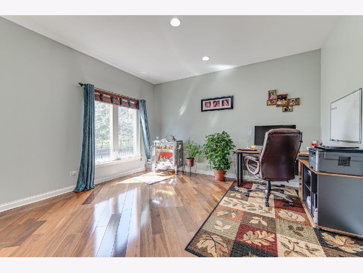
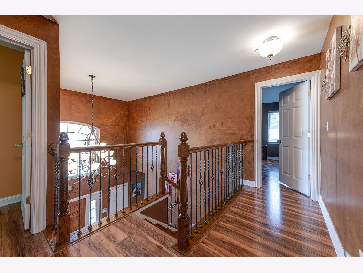
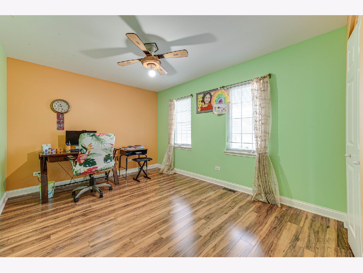
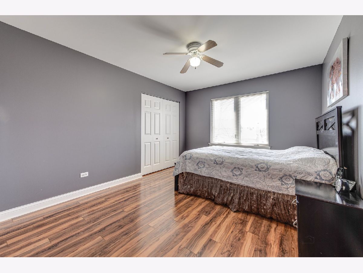
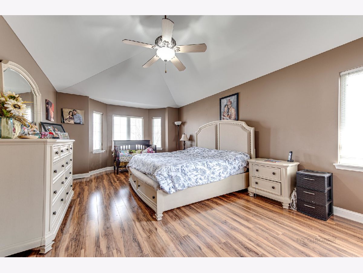
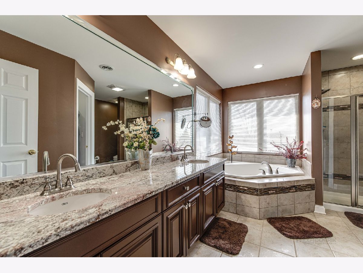
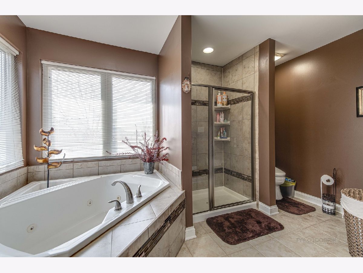
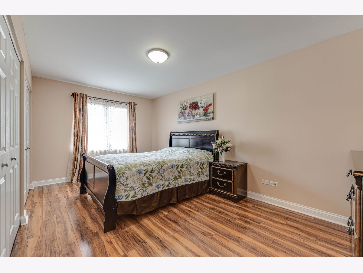
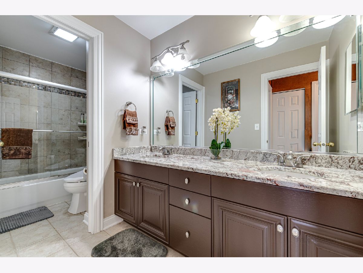
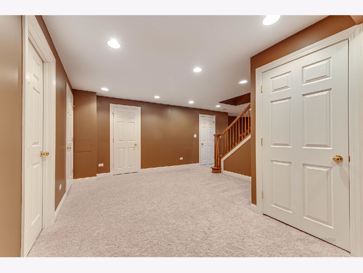
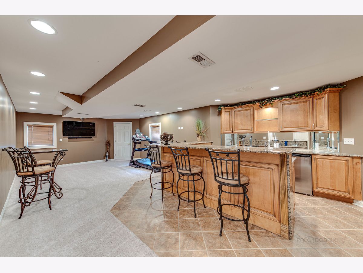
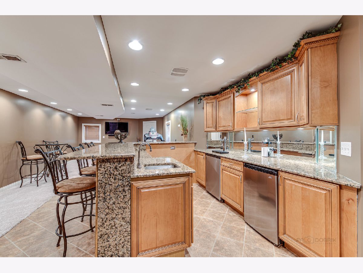
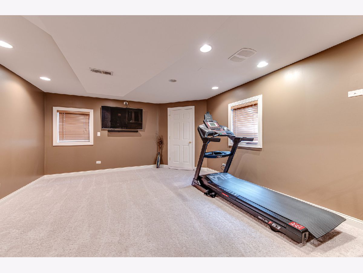
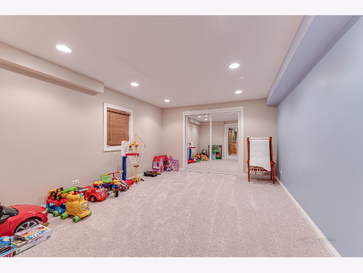
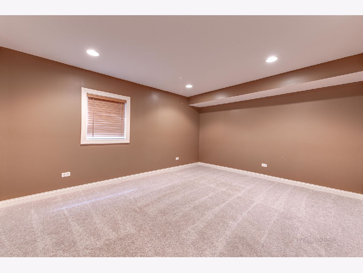
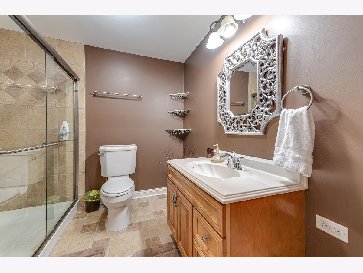
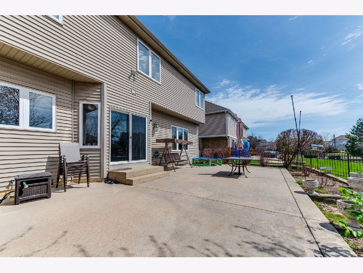
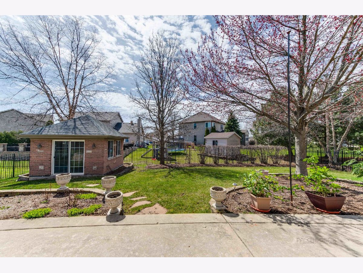
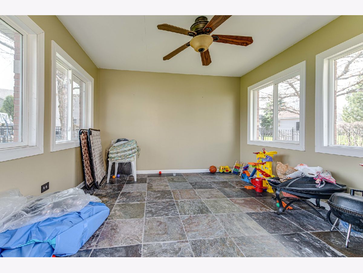
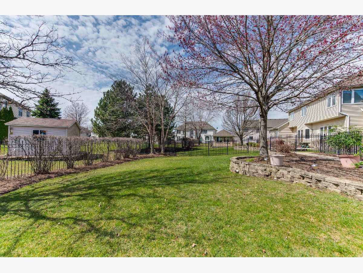
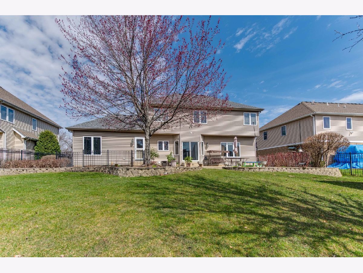
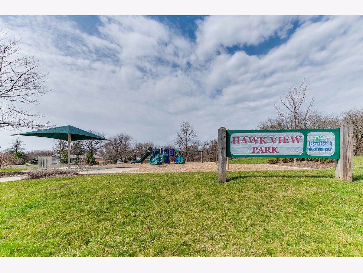
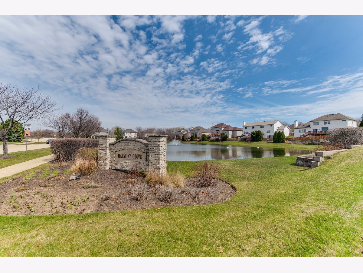
Room Specifics
Total Bedrooms: 4
Bedrooms Above Ground: 4
Bedrooms Below Ground: 0
Dimensions: —
Floor Type: —
Dimensions: —
Floor Type: —
Dimensions: —
Floor Type: —
Full Bathrooms: 4
Bathroom Amenities: Separate Shower,Double Sink,Garden Tub
Bathroom in Basement: 1
Rooms: —
Basement Description: Finished
Other Specifics
| 2 | |
| — | |
| — | |
| — | |
| — | |
| 80X135 | |
| — | |
| — | |
| — | |
| — | |
| Not in DB | |
| — | |
| — | |
| — | |
| — |
Tax History
| Year | Property Taxes |
|---|---|
| 2015 | $13,675 |
| 2022 | $12,857 |
Contact Agent
Nearby Similar Homes
Nearby Sold Comparables
Contact Agent
Listing Provided By
ARNI Realty Inc.


