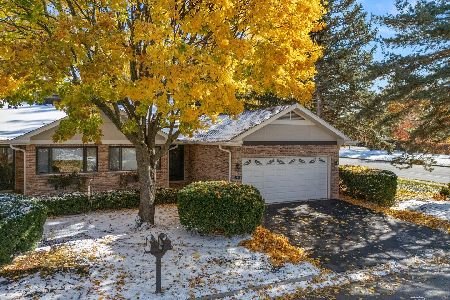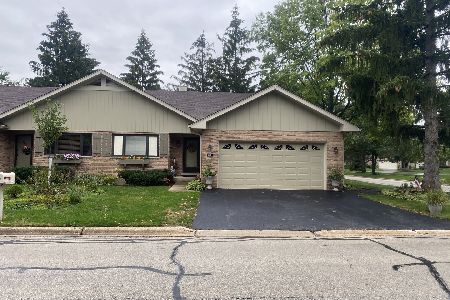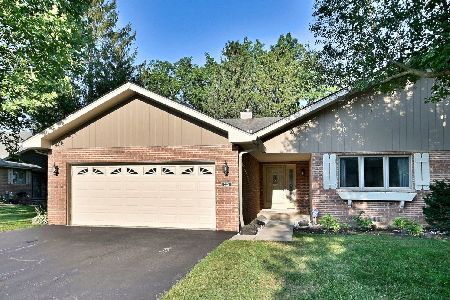239 Royal Lane, Bloomingdale, Illinois 60108
$285,000
|
Sold
|
|
| Status: | Closed |
| Sqft: | 2,238 |
| Cost/Sqft: | $129 |
| Beds: | 2 |
| Baths: | 2 |
| Year Built: | 1988 |
| Property Taxes: | $5,321 |
| Days On Market: | 2329 |
| Lot Size: | 0,00 |
Description
Opportunity knocks!! This 2,238 square footage, brick ranch town home is located in a quiet Bloomingdale neighborhood. Cathedral ceilings and a stone fireplace greet you upon entering this open floor plan home. A good sized kitchen with an eating area that overlooks your private patio, has lots of cabinets plus a walk in pantry offers so many options for future renovations. The Master Suite has a huge walk in closet, a sizable bathroom with separate his and her vanities, large walk in shower plus a separate bathtub. The first floor laundry/ mud room contains the entrance to your attached 2 car garage as well as the unfinished basement that offers endless opportunities for storage and recreation. Furnace and Water Heater were replaced in 2013. One level, worry free living at its finest!! Welcome Home!!
Property Specifics
| Condos/Townhomes | |
| 1 | |
| — | |
| 1988 | |
| Partial | |
| ROYAL SUPREME | |
| No | |
| — |
| Du Page | |
| Country Club Estates | |
| 260 / Monthly | |
| Insurance,Exterior Maintenance,Lawn Care,Scavenger,Snow Removal | |
| Lake Michigan | |
| Public Sewer | |
| 10521589 | |
| 0216212013 |
Nearby Schools
| NAME: | DISTRICT: | DISTANCE: | |
|---|---|---|---|
|
Grade School
Erickson Elementary School |
13 | — | |
|
Middle School
Westfield Middle School |
13 | Not in DB | |
|
High School
Lake Park High School |
108 | Not in DB | |
Property History
| DATE: | EVENT: | PRICE: | SOURCE: |
|---|---|---|---|
| 17 Oct, 2019 | Sold | $285,000 | MRED MLS |
| 22 Sep, 2019 | Under contract | $289,000 | MRED MLS |
| 18 Sep, 2019 | Listed for sale | $289,000 | MRED MLS |
Room Specifics
Total Bedrooms: 2
Bedrooms Above Ground: 2
Bedrooms Below Ground: 0
Dimensions: —
Floor Type: Carpet
Full Bathrooms: 2
Bathroom Amenities: Separate Shower,Double Sink
Bathroom in Basement: 0
Rooms: Eating Area
Basement Description: Unfinished
Other Specifics
| 2 | |
| Concrete Perimeter | |
| Asphalt | |
| Patio | |
| Common Grounds,Corner Lot,Cul-De-Sac | |
| 41X71 | |
| — | |
| Full | |
| Vaulted/Cathedral Ceilings, First Floor Bedroom, First Floor Laundry, First Floor Full Bath, Walk-In Closet(s) | |
| Range, Microwave, Dishwasher, Refrigerator, Washer, Dryer | |
| Not in DB | |
| — | |
| — | |
| — | |
| Gas Log, Gas Starter |
Tax History
| Year | Property Taxes |
|---|---|
| 2019 | $5,321 |
Contact Agent
Nearby Similar Homes
Nearby Sold Comparables
Contact Agent
Listing Provided By
Baird & Warner








