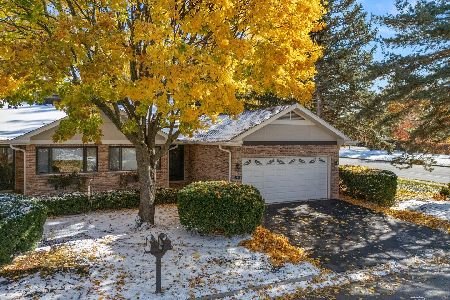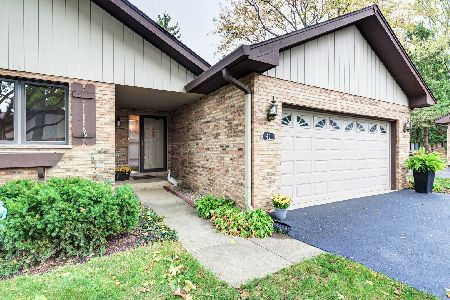238 Royal Lane, Bloomingdale, Illinois 60108
$312,500
|
Sold
|
|
| Status: | Closed |
| Sqft: | 2,380 |
| Cost/Sqft: | $132 |
| Beds: | 3 |
| Baths: | 3 |
| Year Built: | 1987 |
| Property Taxes: | $5,619 |
| Days On Market: | 1573 |
| Lot Size: | 0,00 |
Description
Rare spacious duplex in Bloomingdale's highly sought after Country Club Estates. Three large bedrooms and 2.1 bathrooms are just two of the many appealing factors of this 2,380 square foot home. The home has been very well taken care of with a new roof installed in 2020, newer Pella windows, and a completely updated master bedroom bath with separate shower, jacuzzi tub, and corian counter tops. The first floor boasts an open floor plan with a large eat-in kitchen, separate dining room and living room with vaulted ceilings, laundry room and half bath. Exit the sliding glass door onto a beautiful deck to enjoy your morning cup of coffee. The lower level has two additional bedrooms and a full bath while the second floor has a loft area along with a large master bedroom and completely updated master bedroom bath. Plenty of storage with all the closets and crawl space. Two car garage with an asphalt driveway for an additional two cars. Fall in love with this home today.
Property Specifics
| Condos/Townhomes | |
| 2 | |
| — | |
| 1987 | |
| None | |
| CARLTON | |
| No | |
| — |
| Du Page | |
| Country Club Estates | |
| 275 / Monthly | |
| Insurance,Exterior Maintenance,Lawn Care,Scavenger,Snow Removal | |
| Lake Michigan,Public | |
| Public Sewer | |
| 11245882 | |
| 0216209018 |
Nearby Schools
| NAME: | DISTRICT: | DISTANCE: | |
|---|---|---|---|
|
Grade School
Erickson Elementary School |
13 | — | |
|
Middle School
Westfield Middle School |
13 | Not in DB | |
|
High School
Lake Park High School |
108 | Not in DB | |
Property History
| DATE: | EVENT: | PRICE: | SOURCE: |
|---|---|---|---|
| 12 Nov, 2021 | Sold | $312,500 | MRED MLS |
| 19 Oct, 2021 | Under contract | $314,900 | MRED MLS |
| 13 Oct, 2021 | Listed for sale | $314,900 | MRED MLS |

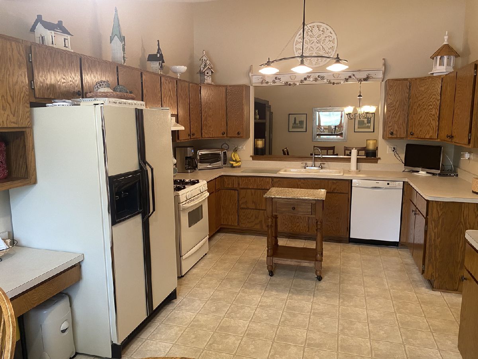
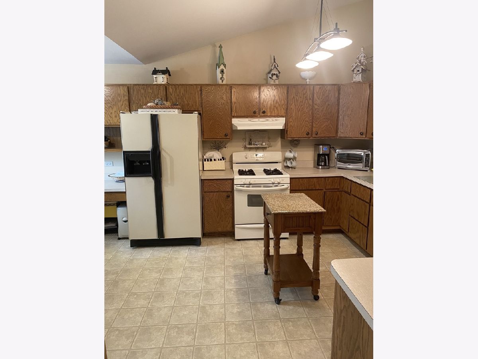
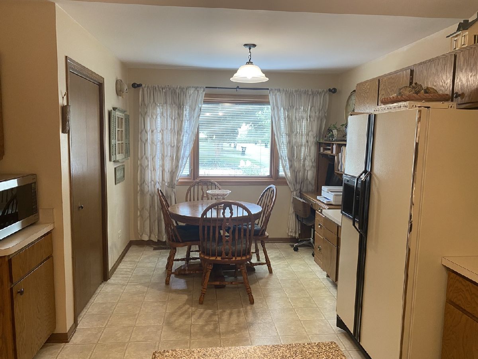
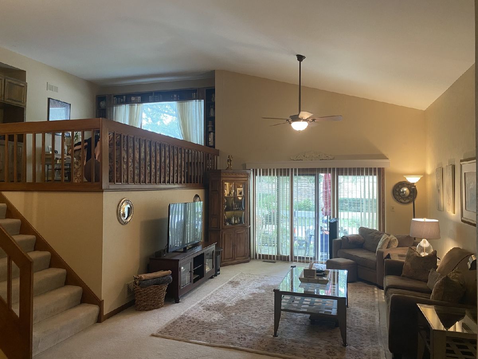
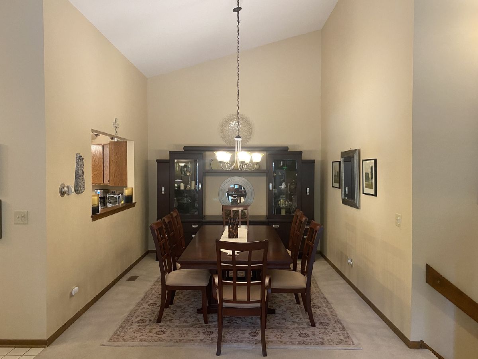
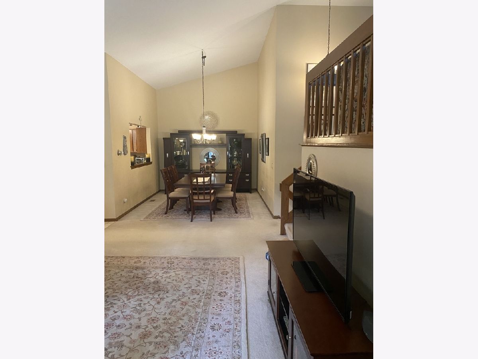
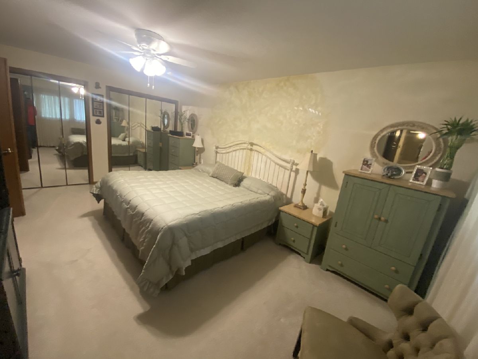
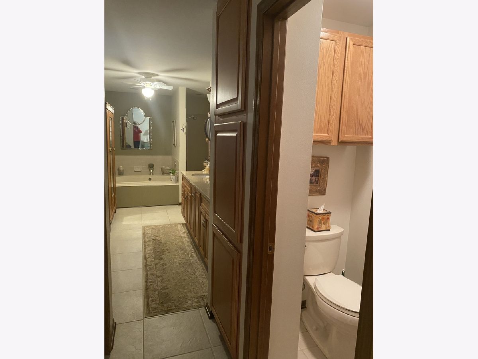
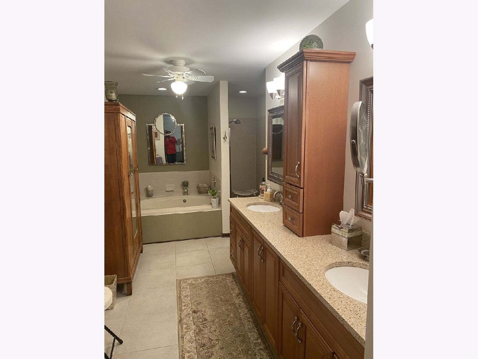
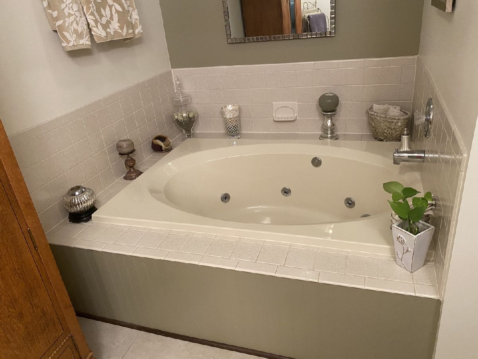
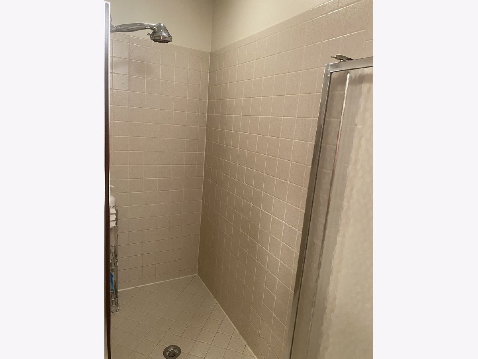

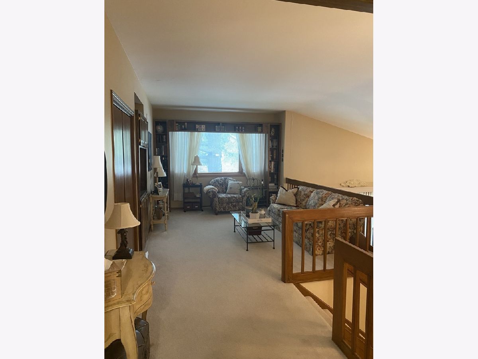
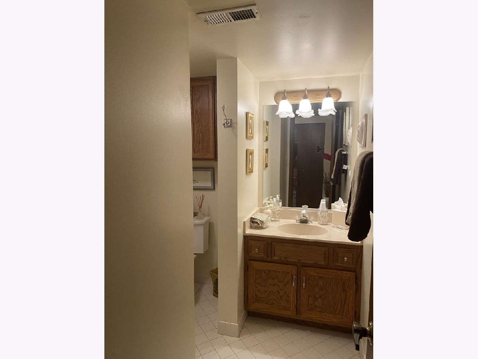
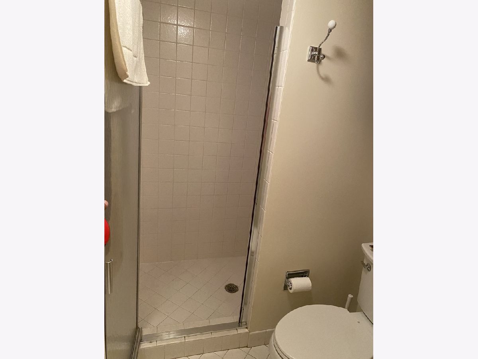
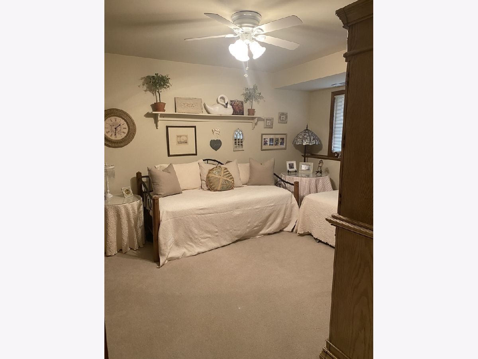
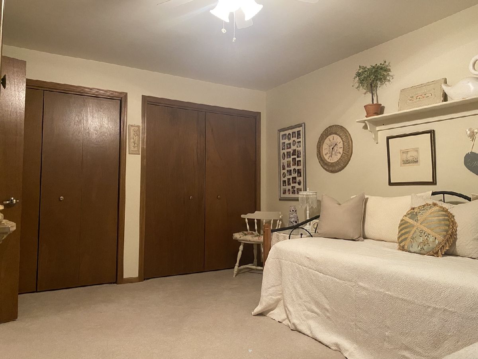
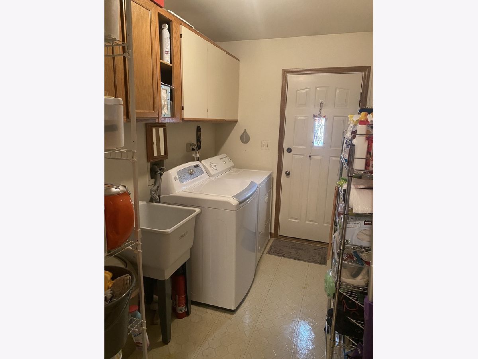

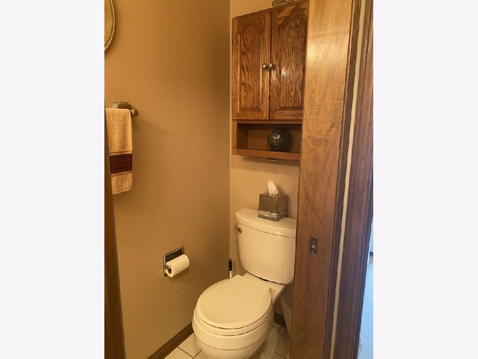
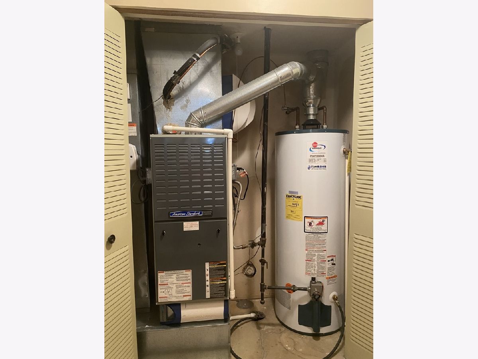
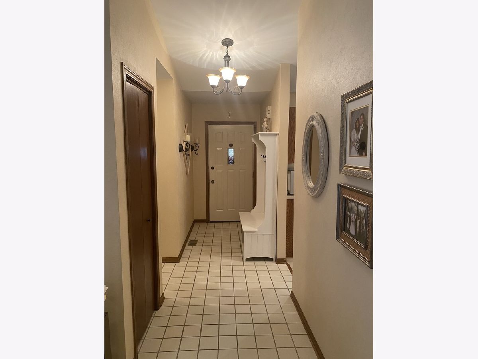
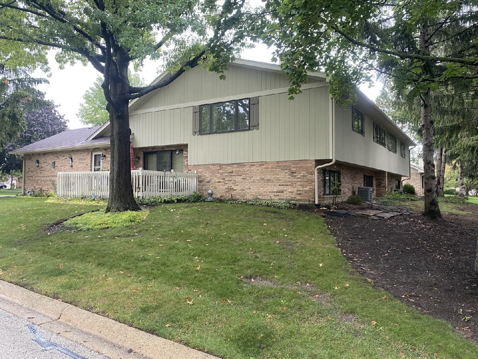
Room Specifics
Total Bedrooms: 3
Bedrooms Above Ground: 3
Bedrooms Below Ground: 0
Dimensions: —
Floor Type: Carpet
Dimensions: —
Floor Type: Carpet
Full Bathrooms: 3
Bathroom Amenities: Whirlpool,Separate Shower,Double Sink
Bathroom in Basement: —
Rooms: Eating Area,Loft,Foyer
Basement Description: Crawl
Other Specifics
| 2 | |
| — | |
| Asphalt | |
| Deck, Storms/Screens, End Unit | |
| Corner Lot | |
| 38X64 | |
| — | |
| Full | |
| Vaulted/Cathedral Ceilings, First Floor Laundry, Storage, Separate Dining Room | |
| Range, Microwave, Dishwasher, Refrigerator, Washer, Dryer | |
| Not in DB | |
| — | |
| — | |
| — | |
| — |
Tax History
| Year | Property Taxes |
|---|---|
| 2021 | $5,619 |
Contact Agent
Nearby Similar Homes
Nearby Sold Comparables
Contact Agent
Listing Provided By
Stonetrust Realty Group, Inc.

