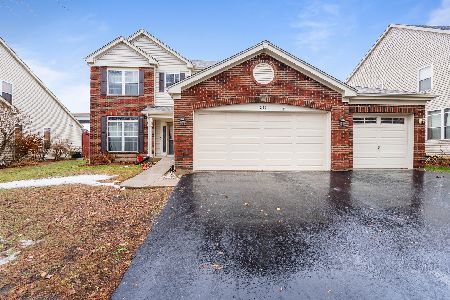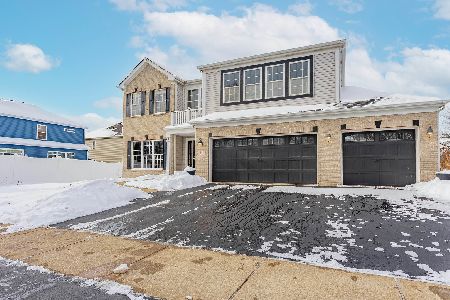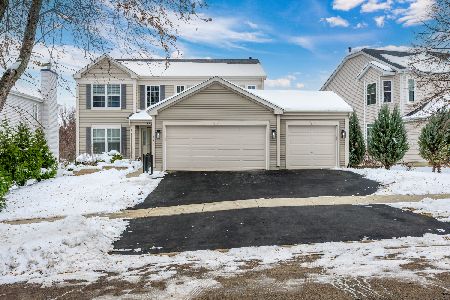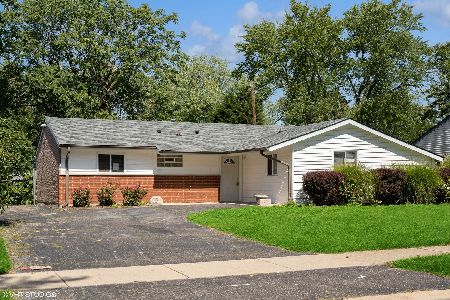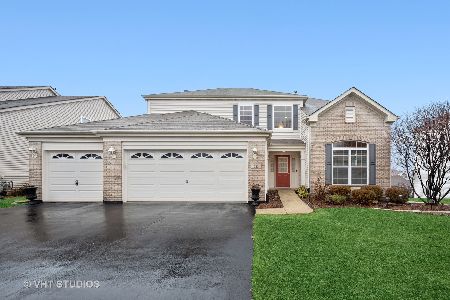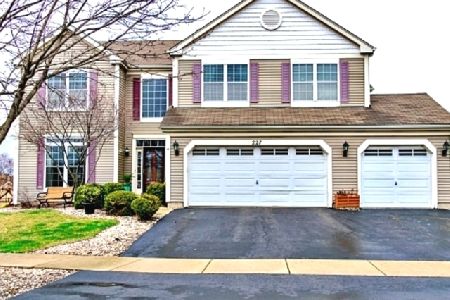239 Stonegate Road, Bolingbrook, Illinois 60440
$384,000
|
Sold
|
|
| Status: | Closed |
| Sqft: | 2,476 |
| Cost/Sqft: | $141 |
| Beds: | 3 |
| Baths: | 4 |
| Year Built: | 2005 |
| Property Taxes: | $9,181 |
| Days On Market: | 1694 |
| Lot Size: | 0,19 |
Description
Get ready to be blown away with this meticulously maintained home with a capacious open floor plan.This beautiful home features 3 bedrooms, a loft which can be easily converted into a 4th bedroom, 3.5 baths, full finished English basement with 2 additional bedrooms, recreation room and a multitude of spaces to entertain.Walking through the front door there is a huge living room connected to a formal dining area.Great kitchen for entertaining with an abundance of 42"maple cabinets, plenty of countertop space, stainless steel appliance and a pantry.Ample 2 story family room, convenient first floor laundry.Gleaming maple hardwood floor throughout first floor, newer carpet on second floor and in basement.Spacious Master bedroom with separate sitting area & a walk-in closet.Master bath has a double sink, whirlpool tub and spa shower.Two other ample size bedrooms all with neutral color.New sump pump/ejector pit.Home is in a great location! Close to I55 and I355, shopping and restaurants. This home has everything today's buyers need.
Property Specifics
| Single Family | |
| — | |
| — | |
| 2005 | |
| Full | |
| — | |
| No | |
| 0.19 |
| Will | |
| Stonegate Village | |
| — / Not Applicable | |
| None | |
| Lake Michigan | |
| Public Sewer | |
| 11113233 | |
| 1202124070290000 |
Nearby Schools
| NAME: | DISTRICT: | DISTANCE: | |
|---|---|---|---|
|
Grade School
John R Tibbott Elementary School |
365U | — | |
|
Middle School
Hubert H Humphrey Middle School |
365U | Not in DB | |
|
High School
Bolingbrook High School |
365U | Not in DB | |
Property History
| DATE: | EVENT: | PRICE: | SOURCE: |
|---|---|---|---|
| 26 Mar, 2015 | Under contract | $0 | MRED MLS |
| 20 Feb, 2015 | Listed for sale | $0 | MRED MLS |
| 12 Aug, 2021 | Sold | $384,000 | MRED MLS |
| 16 Jun, 2021 | Under contract | $350,000 | MRED MLS |
| 6 Jun, 2021 | Listed for sale | $350,000 | MRED MLS |
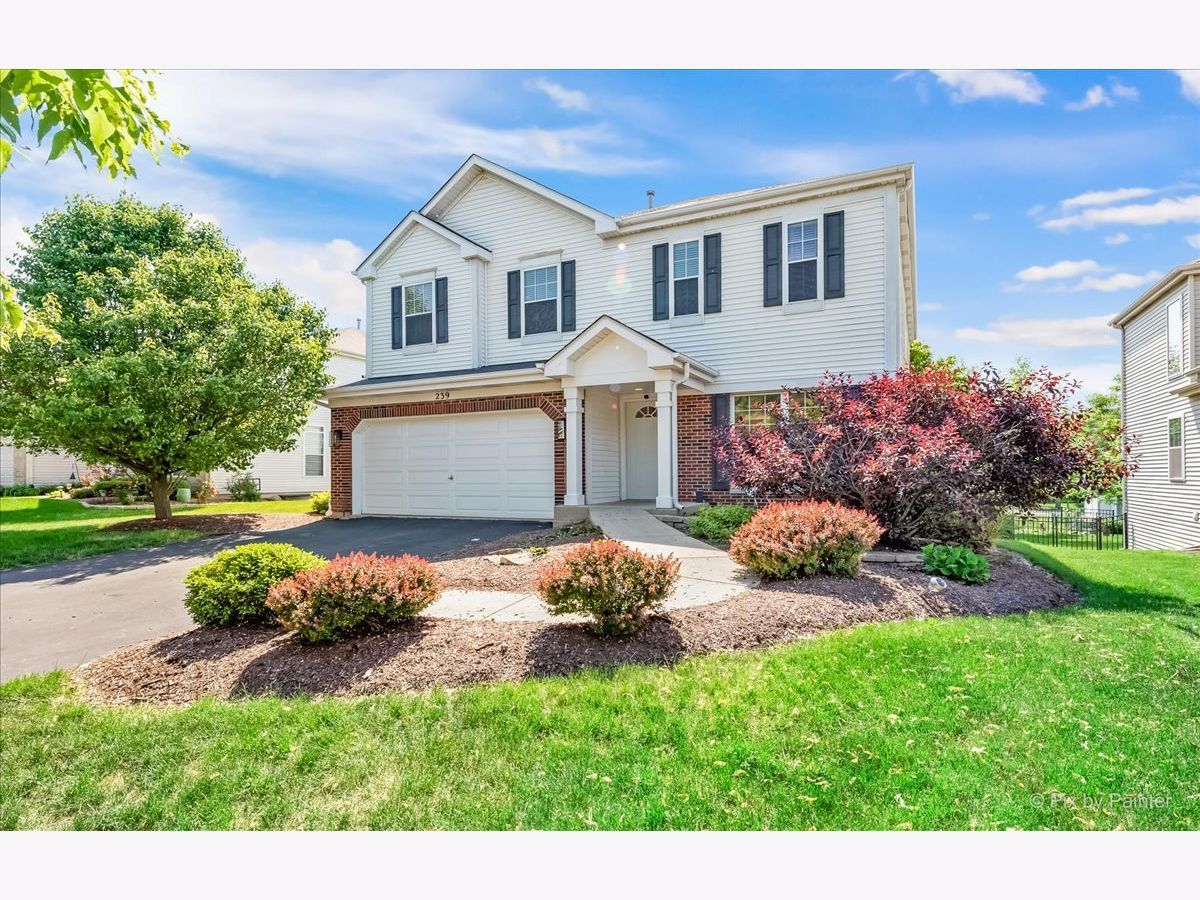
Room Specifics
Total Bedrooms: 5
Bedrooms Above Ground: 3
Bedrooms Below Ground: 2
Dimensions: —
Floor Type: Carpet
Dimensions: —
Floor Type: Carpet
Dimensions: —
Floor Type: Carpet
Dimensions: —
Floor Type: —
Full Bathrooms: 4
Bathroom Amenities: Whirlpool,Separate Shower,Double Sink
Bathroom in Basement: 1
Rooms: Bedroom 5,Loft,Recreation Room
Basement Description: Finished
Other Specifics
| 2 | |
| Concrete Perimeter | |
| Asphalt | |
| Deck | |
| — | |
| 68X142 | |
| — | |
| Full | |
| Vaulted/Cathedral Ceilings, Hardwood Floors, First Floor Laundry, Walk-In Closet(s), Ceiling - 9 Foot, Open Floorplan | |
| Range, Microwave, Dishwasher, Refrigerator, Washer, Dryer, Disposal, Stainless Steel Appliance(s) | |
| Not in DB | |
| Curbs, Sidewalks, Street Lights, Street Paved | |
| — | |
| — | |
| — |
Tax History
| Year | Property Taxes |
|---|---|
| 2021 | $9,181 |
Contact Agent
Nearby Similar Homes
Nearby Sold Comparables
Contact Agent
Listing Provided By
HomeSmart Realty Group

