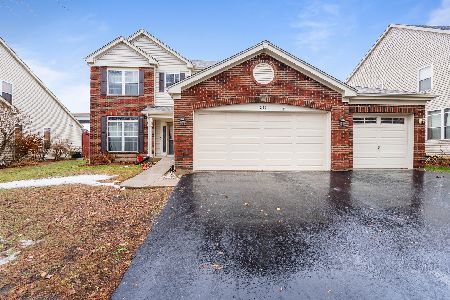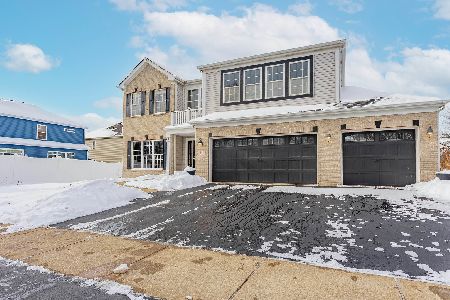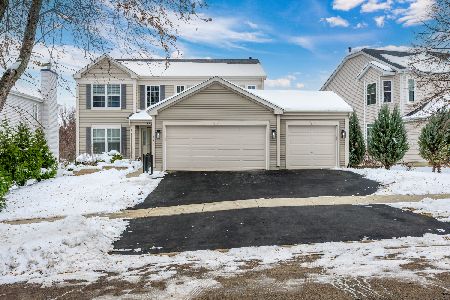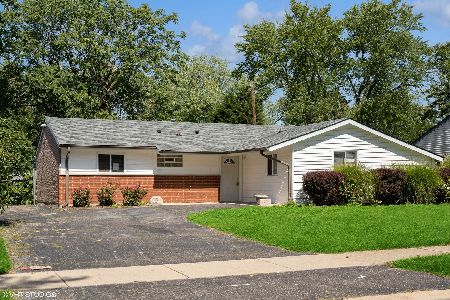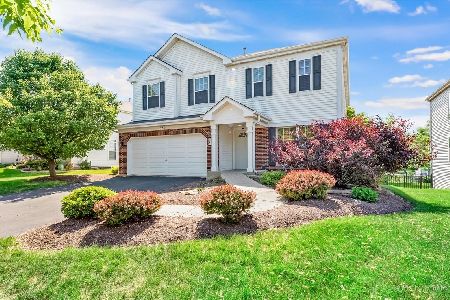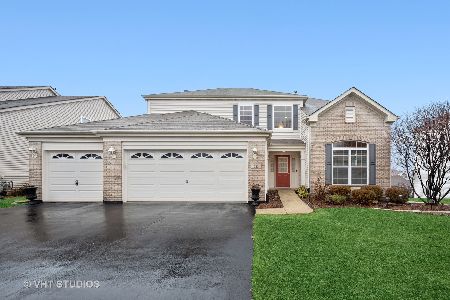243 Stonegate Road, Bolingbrook, Illinois 60440
$355,000
|
Sold
|
|
| Status: | Closed |
| Sqft: | 3,041 |
| Cost/Sqft: | $115 |
| Beds: | 4 |
| Baths: | 3 |
| Year Built: | 2005 |
| Property Taxes: | $10,654 |
| Days On Market: | 2182 |
| Lot Size: | 0,25 |
Description
Floor plan and the condition have the "WOW" factor ** FULL finished look out basement ** BRAND NEW ROOF **Gorgeous 2s house with 4 BRs PLUS a den on the 1st floor ** 3 Car Garage ** Spacious foyer with wood floors ** Arched entrance to the formal LR and DRs, ** Large Kitchen w Wood floors, Center Island & tons of counter space and a pantry ** Family room features floor to ceiling windows, fireplace ** You will love the open floor plan on the 2nd floor with spacious hall ways and a small loft area ** Luxury MBR suite with a private bath with tub and shower and walk in closets ** First floor laundry ** Beautiful backyard with a deck** 2900 sq ft plus finished basement ** Hard to find a newer house on the East Side of the Bolingbrook and close to major highways** within a mile to the popular Promenade Mall and Costco ** SELLER WILLING TO ASSIST BUYER WITH THE CLOSING COST ****
Property Specifics
| Single Family | |
| — | |
| Traditional | |
| 2005 | |
| Full,English | |
| — | |
| No | |
| 0.25 |
| Will | |
| Stonegate Village | |
| — / Not Applicable | |
| None | |
| Lake Michigan | |
| Public Sewer | |
| 10628028 | |
| 1202124070280000 |
Property History
| DATE: | EVENT: | PRICE: | SOURCE: |
|---|---|---|---|
| 5 Jun, 2020 | Sold | $355,000 | MRED MLS |
| 7 Mar, 2020 | Under contract | $350,000 | MRED MLS |
| — | Last price change | $365,000 | MRED MLS |
| 4 Feb, 2020 | Listed for sale | $365,000 | MRED MLS |
Room Specifics
Total Bedrooms: 4
Bedrooms Above Ground: 4
Bedrooms Below Ground: 0
Dimensions: —
Floor Type: Carpet
Dimensions: —
Floor Type: Carpet
Dimensions: —
Floor Type: Carpet
Full Bathrooms: 3
Bathroom Amenities: —
Bathroom in Basement: 0
Rooms: Study
Basement Description: Finished
Other Specifics
| 3 | |
| — | |
| — | |
| — | |
| — | |
| 65X145 | |
| — | |
| Full | |
| Vaulted/Cathedral Ceilings, Wood Laminate Floors, First Floor Bedroom, First Floor Laundry | |
| Range, Microwave, Dishwasher, Refrigerator, Washer, Dryer, Disposal | |
| Not in DB | |
| — | |
| — | |
| — | |
| Gas Log, Gas Starter |
Tax History
| Year | Property Taxes |
|---|---|
| 2020 | $10,654 |
Contact Agent
Nearby Similar Homes
Nearby Sold Comparables
Contact Agent
Listing Provided By
RE/MAX Professionals Select

