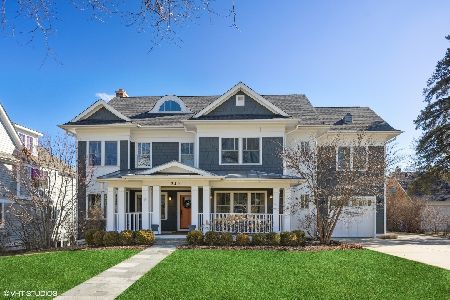239 Taylor Avenue, Glen Ellyn, Illinois 60137
$1,750,000
|
Sold
|
|
| Status: | Closed |
| Sqft: | 4,936 |
| Cost/Sqft: | $364 |
| Beds: | 5 |
| Baths: | 6 |
| Year Built: | 2001 |
| Property Taxes: | $32,108 |
| Days On Market: | 738 |
| Lot Size: | 0,28 |
Description
Welcome to 239 Taylor Avenue. This PJ Murphy custom-built French Provincial home beautifully combines timeless elegance with modern comfort in the sought-after Benjamin Franklin elementary school district. Inside you'll be greeted by an abundance of natural light, gleaming hardwood floors, architectural details including coffered ceilings, extensive millwork and built-ins, and a welcoming layout on 4 finished floors spanning almost 6200 square feet. The updated white Gourmet Kitchen with large quartz island includes, 2 dishwashers, new stainless steel appliances, and large butler's pantry leading to the formal dining room. An exquisite wet bar connects the living room, private study, and family room. A heated sunroom with vaulted ceilings and fireplace overlooks the private backyard with tiered paver patio. Mudroom, laundry, and a large walk-in closet complete the first floor. The expansive second floor has 5 bedrooms and 4 full bathrooms, including the primary suite with heated floors, spa bath, and large walk-in closet. The large 3rd floor flex room with vaulted ceilings has endless possibilities and is currently used as a golf practice area. The finished basement is an entertainer's dream with recreation space, home gym, half bath, spectacular bar, and a temperature controlled walk-in wine cellar. A heated 3-car attached garage with epoxy floors and slat wall storage is an added luxury. This magnificent retreat offers a harmonious blend of classic architectural charm and modern amenities, making it is the perfect place to create lasting memories to call your own!
Property Specifics
| Single Family | |
| — | |
| — | |
| 2001 | |
| — | |
| — | |
| No | |
| 0.28 |
| — | |
| — | |
| 0 / Not Applicable | |
| — | |
| — | |
| — | |
| 11963914 | |
| 0514217008 |
Nearby Schools
| NAME: | DISTRICT: | DISTANCE: | |
|---|---|---|---|
|
Grade School
Ben Franklin Elementary School |
41 | — | |
|
Middle School
Hadley Junior High School |
41 | Not in DB | |
|
High School
Glenbard West High School |
87 | Not in DB | |
Property History
| DATE: | EVENT: | PRICE: | SOURCE: |
|---|---|---|---|
| 22 Mar, 2024 | Sold | $1,750,000 | MRED MLS |
| 25 Jan, 2024 | Under contract | $1,799,000 | MRED MLS |
| 18 Jan, 2024 | Listed for sale | $1,799,000 | MRED MLS |
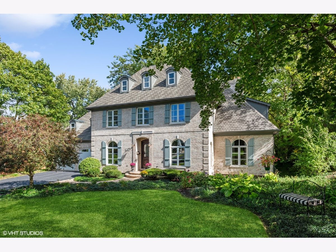
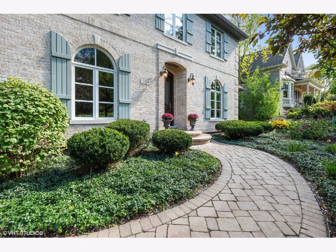
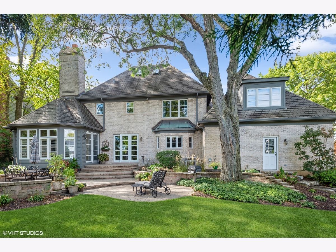
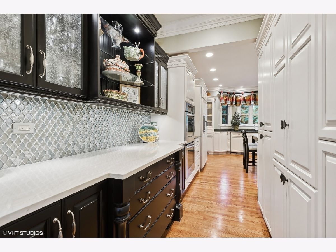
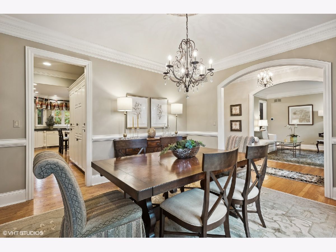
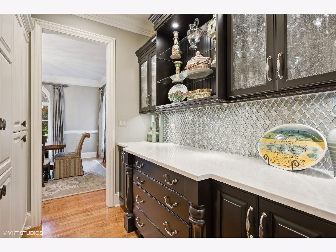
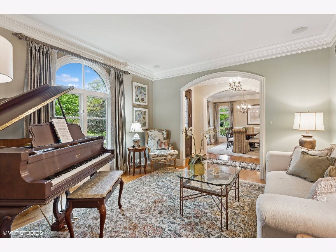
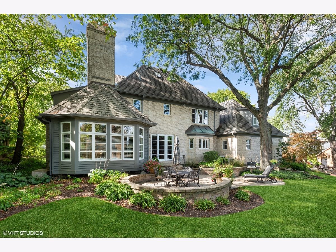
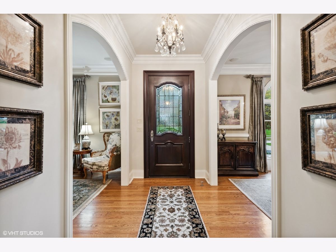
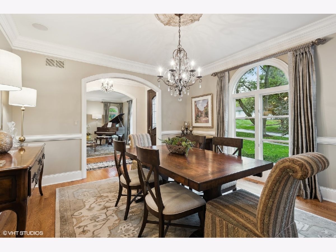
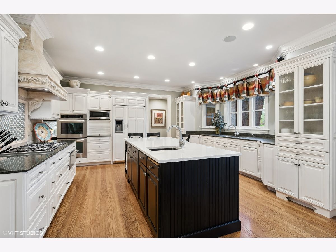
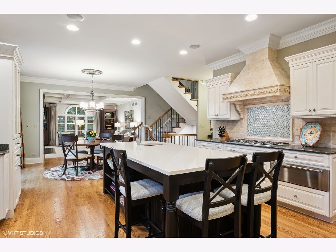
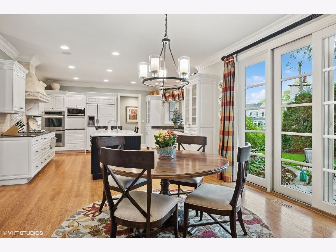
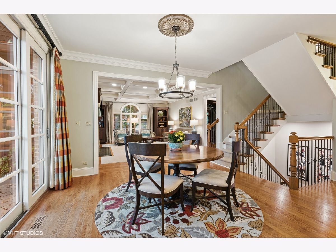
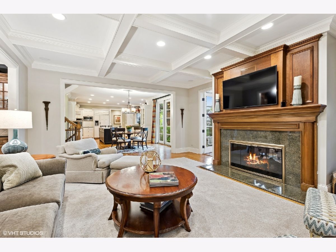
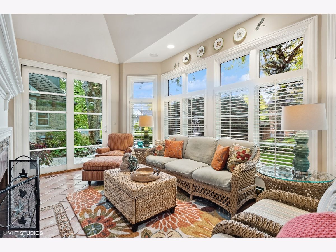
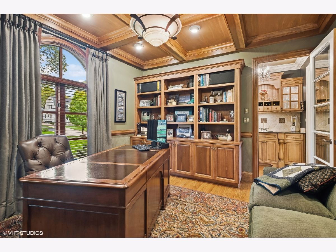
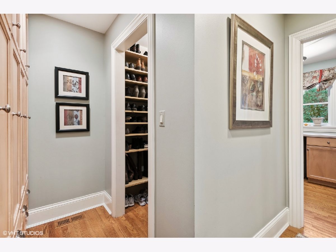
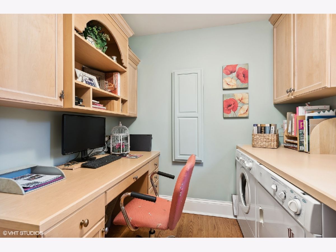
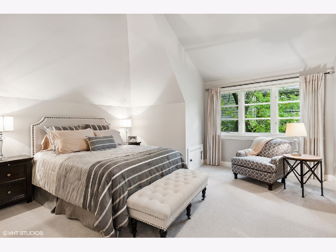
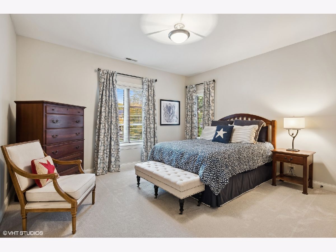
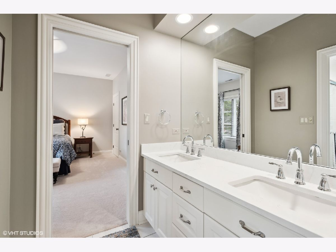
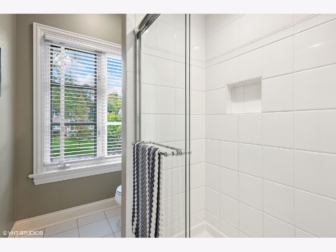
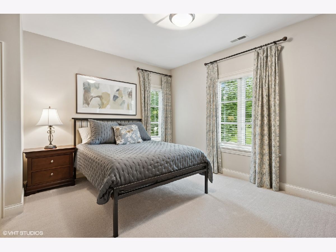
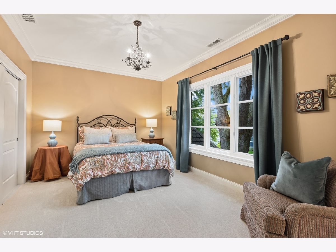
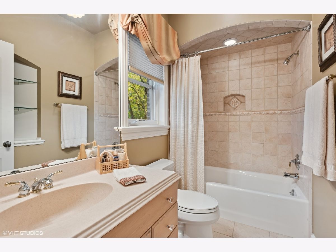
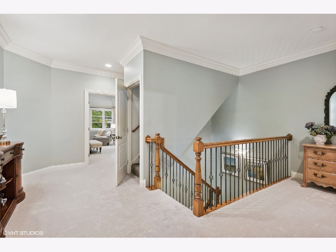
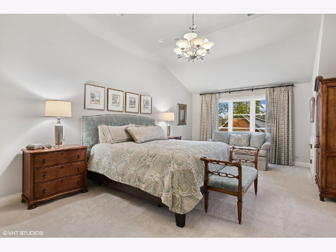
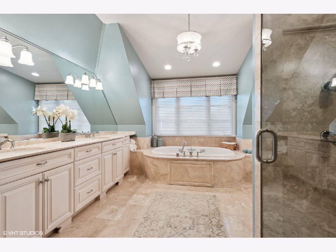
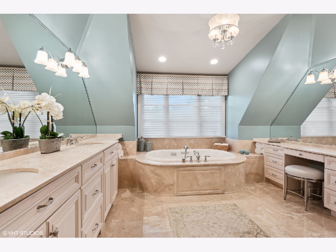
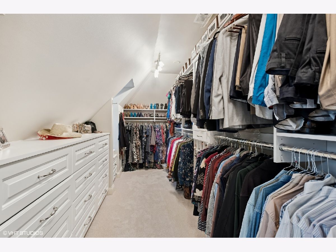
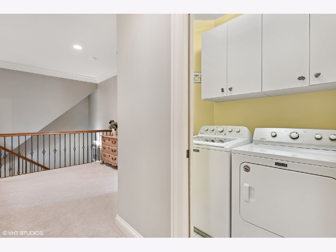
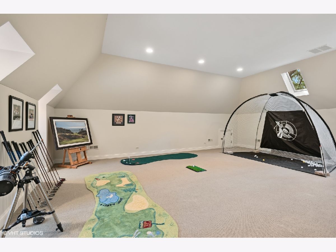
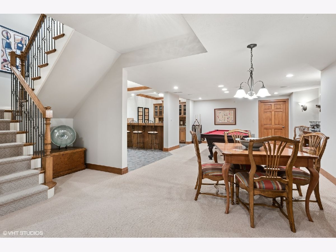
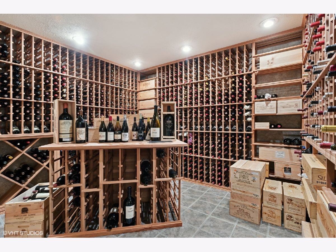
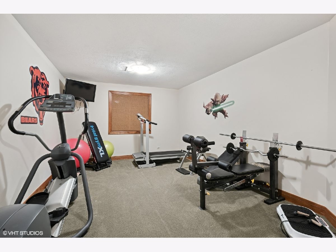
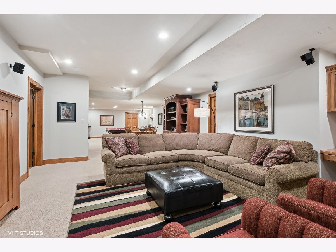
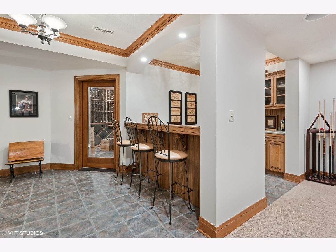
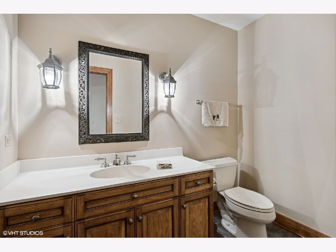
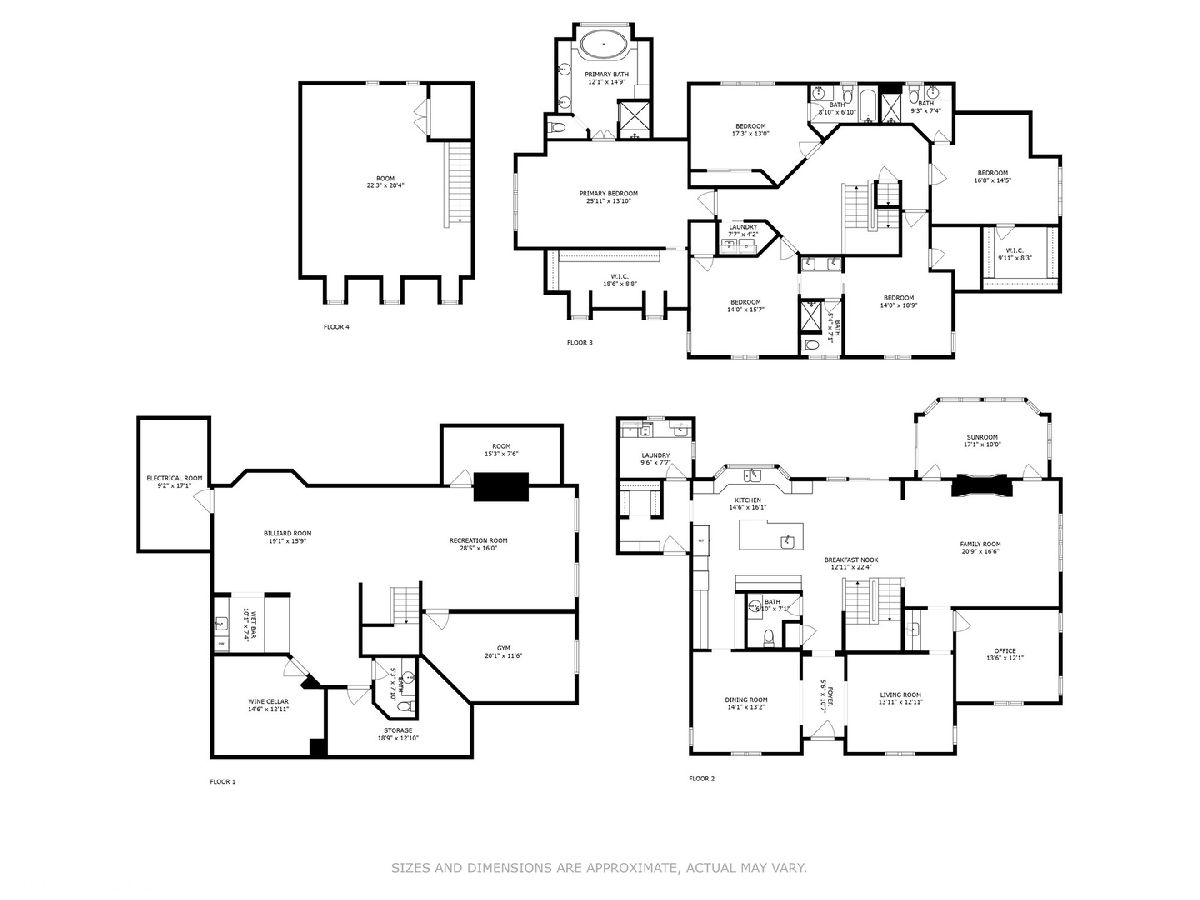
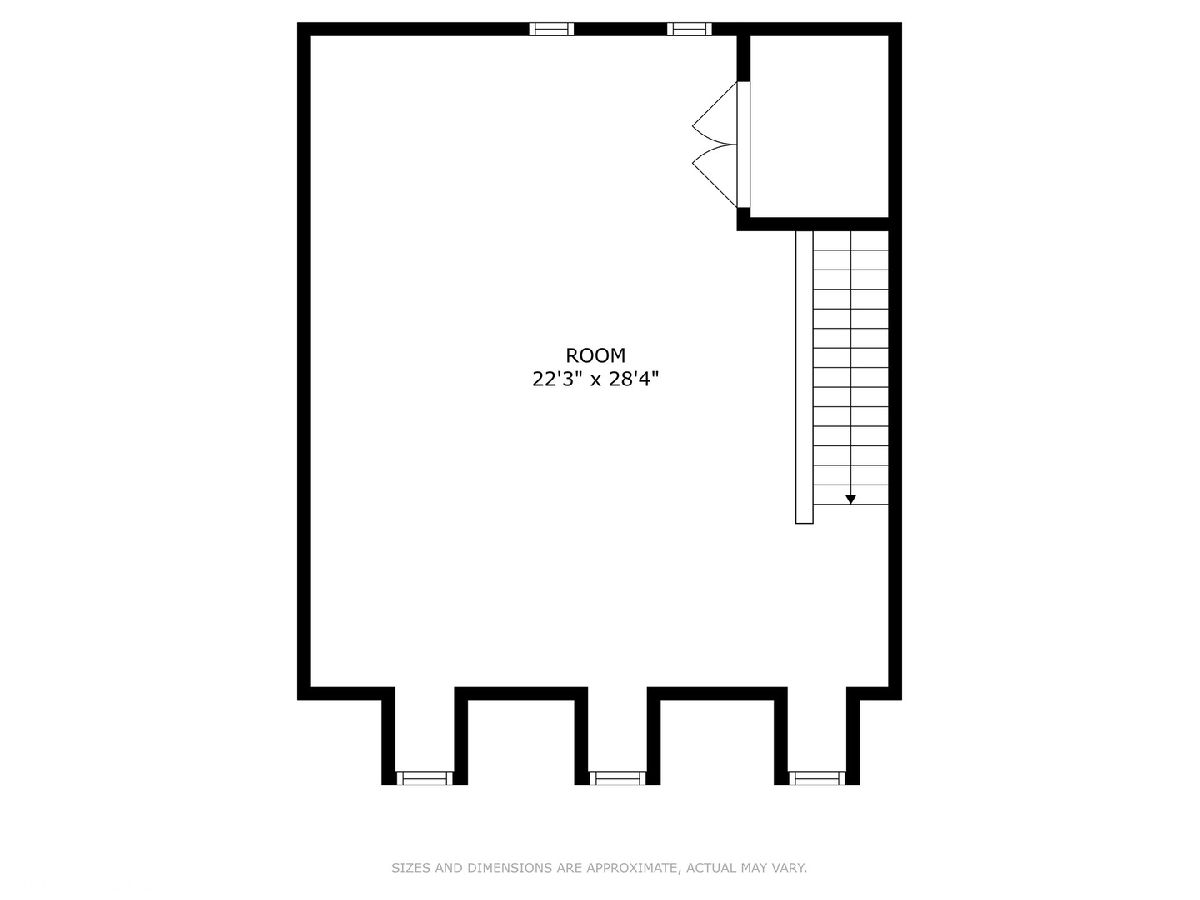
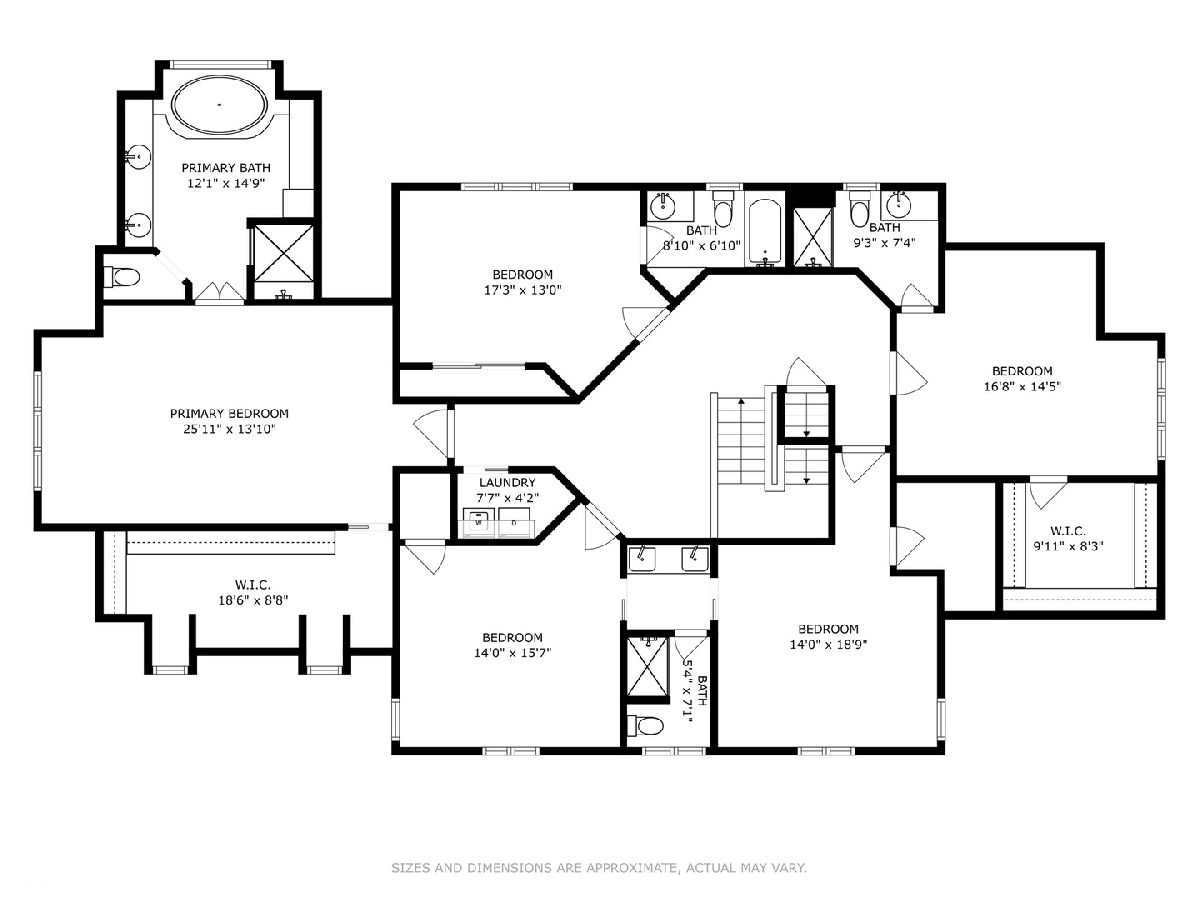
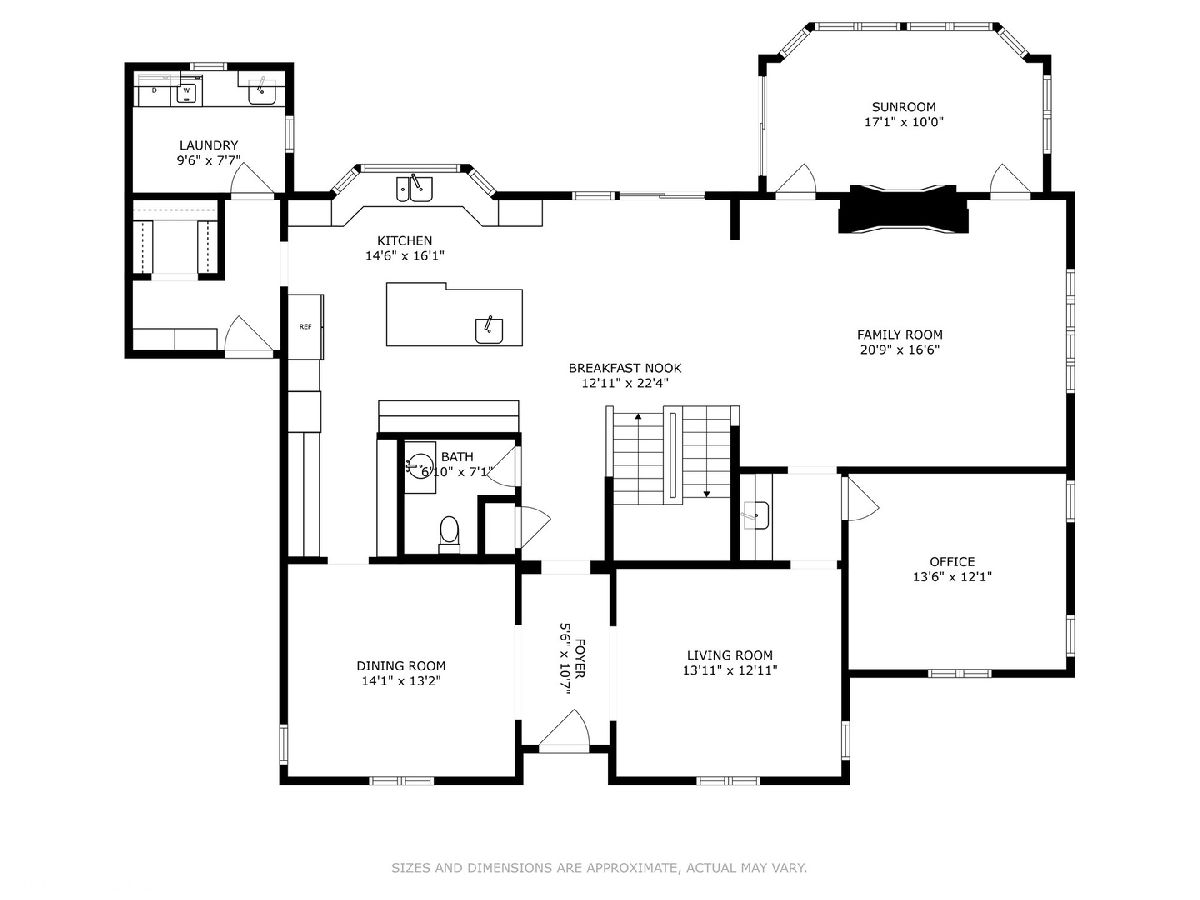
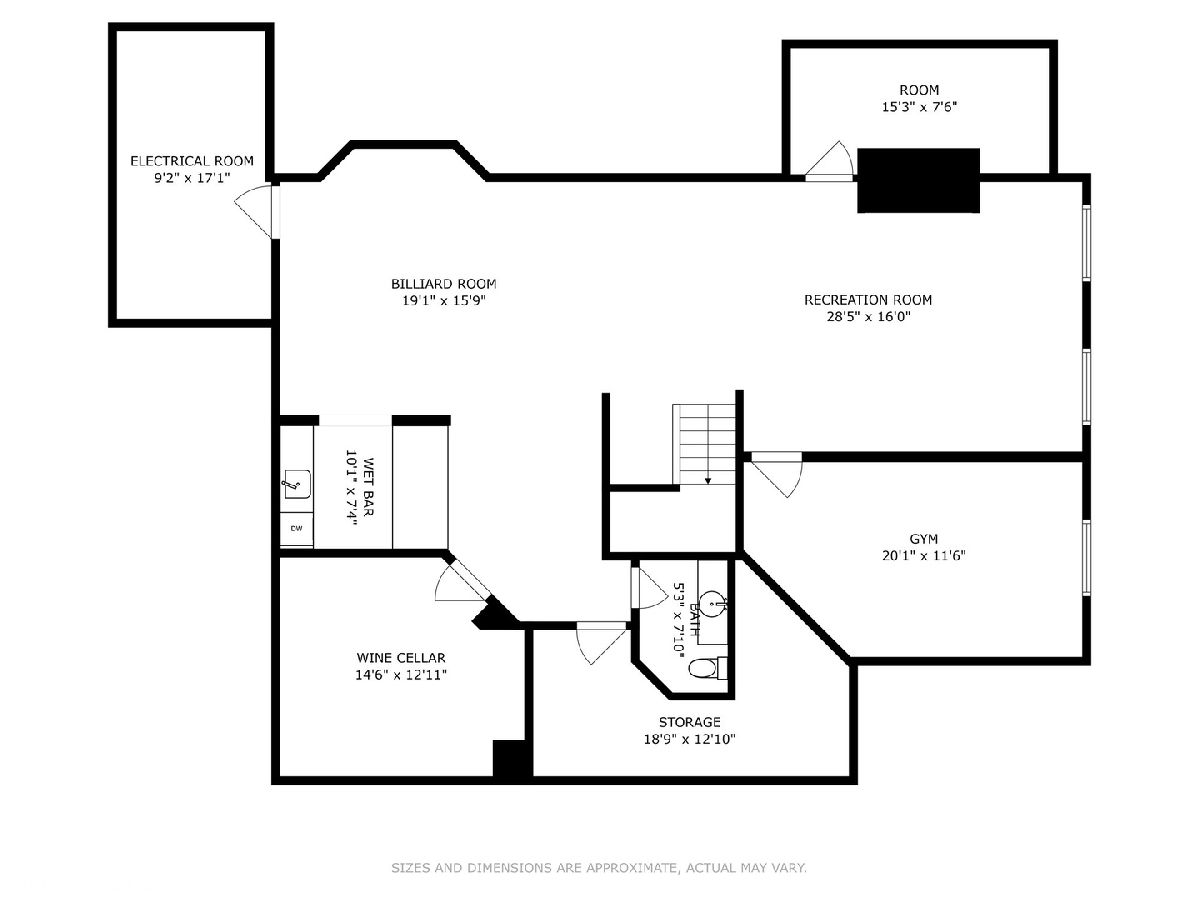
Room Specifics
Total Bedrooms: 5
Bedrooms Above Ground: 5
Bedrooms Below Ground: 0
Dimensions: —
Floor Type: —
Dimensions: —
Floor Type: —
Dimensions: —
Floor Type: —
Dimensions: —
Floor Type: —
Full Bathrooms: 6
Bathroom Amenities: Whirlpool,Separate Shower,Steam Shower,Double Sink,Full Body Spray Shower,Double Shower
Bathroom in Basement: 1
Rooms: —
Basement Description: Finished,Rec/Family Area,Storage Space
Other Specifics
| 3 | |
| — | |
| Asphalt | |
| — | |
| — | |
| 88X134X98X129 | |
| Finished | |
| — | |
| — | |
| — | |
| Not in DB | |
| — | |
| — | |
| — | |
| — |
Tax History
| Year | Property Taxes |
|---|---|
| 2024 | $32,108 |
Contact Agent
Nearby Similar Homes
Nearby Sold Comparables
Contact Agent
Listing Provided By
@properties Christie's International Real Estate






