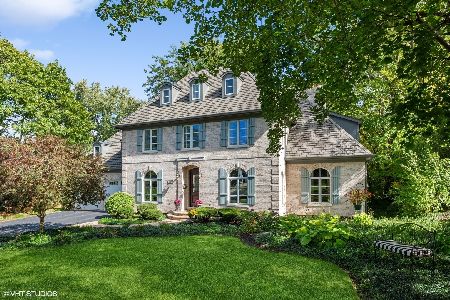249 Taylor Avenue, Glen Ellyn, Illinois 60137
$1,615,000
|
Sold
|
|
| Status: | Closed |
| Sqft: | 4,641 |
| Cost/Sqft: | $345 |
| Beds: | 5 |
| Baths: | 7 |
| Year Built: | 2014 |
| Property Taxes: | $25,474 |
| Days On Market: | 963 |
| Lot Size: | 0,00 |
Description
This beautiful custom home is located in one of Glen Ellyn's most sought after neighborhoods. It is a show stopper. It was thoughtfully designed by local Z+0 architects and Amy Storm Interiors and features a rare combination of 5 above grade bedrooms and garage parking for 3 cars. With 4 levels of finished space, 4641 sq. ft. above grade, a unique floor plan, 9' ceilings and gorgeous millwork throughout, the interior provides effortless flow for entertaining family and guests alike in a warm and inviting atmosphere. The oversized kitchen and family room are the heart of the house with a masonry fireplace flanked by custom built-ins, a criss-cross coffered ceiling feature, wall of french doors which open to the patio, and hardwood floors. This space opens to a cook's dream kitchen featuring a Wolf range, professional appliances, farm sink, 2 oversized islands, quartz counters, and a sun-filled kitchen dining area that also opens to the patio . Right off the kitchen is a huge mudroom with lockers, planning desk, utility sink with cabinet storage in addition to access to the attached 1 car garage. The main floor includes a formal dining room with beautiful wainscoting, stylish powder room plus a private office/sunroom. Located on the second floor are the primary suite which is complete with a spacious walk-in closet & private bathroom with steam shower as well as 4 additional good size bedrooms of which 2 have private ensuite baths, a full hallway bath and laundry room. Not to be missed is the 3rd floor with a 57'x 20' rec room, attic storage, half bath and bonus area great for use as an extra bedroom space or reading nook. The basement level features a 2nd family room for overflow entertaining, a 6th bedroom/office, full bath and storage. All of this PLUS a yard with a lovely oversized brick paver patio, firepit area and a 2-car detached garage. You will not be disappointed with the space, finishes or the top notch location in a well loved in-town neighborhood within a short distance of downtown Glen Ellyn and two blocks to Ben Franklin Elementary.
Property Specifics
| Single Family | |
| — | |
| — | |
| 2014 | |
| — | |
| — | |
| No | |
| — |
| Du Page | |
| — | |
| — / Not Applicable | |
| — | |
| — | |
| — | |
| 11801167 | |
| 0514217006 |
Nearby Schools
| NAME: | DISTRICT: | DISTANCE: | |
|---|---|---|---|
|
Grade School
Ben Franklin Elementary School |
41 | — | |
|
Middle School
Hadley Junior High School |
41 | Not in DB | |
|
High School
Glenbard West High School |
87 | Not in DB | |
Property History
| DATE: | EVENT: | PRICE: | SOURCE: |
|---|---|---|---|
| 30 Jul, 2010 | Sold | $350,000 | MRED MLS |
| 2 Jun, 2010 | Under contract | $379,000 | MRED MLS |
| 15 Apr, 2010 | Listed for sale | $379,000 | MRED MLS |
| 14 Aug, 2023 | Sold | $1,615,000 | MRED MLS |
| 12 Jun, 2023 | Under contract | $1,600,000 | MRED MLS |
| 7 Jun, 2023 | Listed for sale | $1,600,000 | MRED MLS |
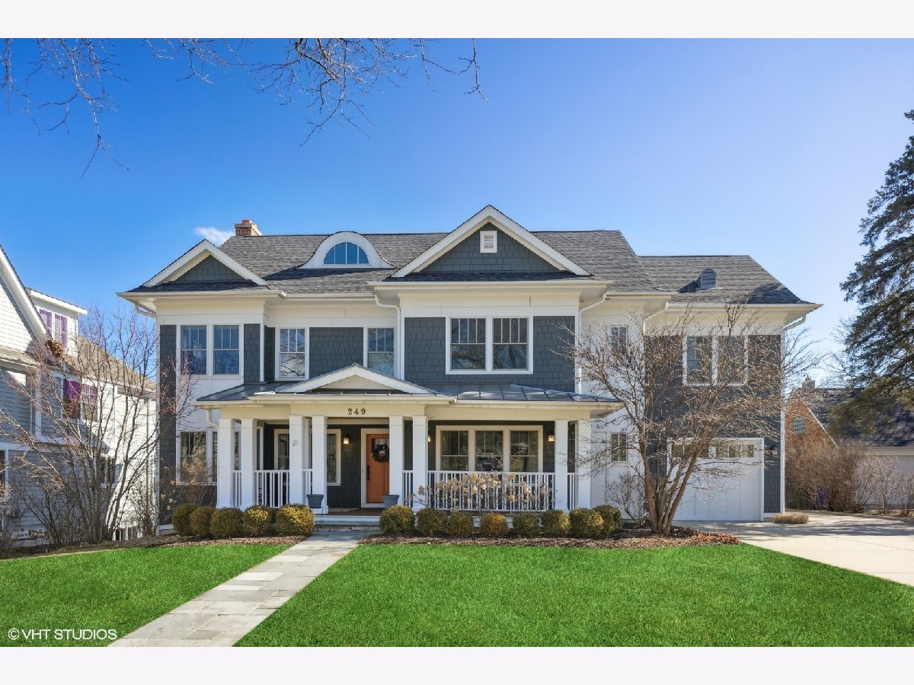











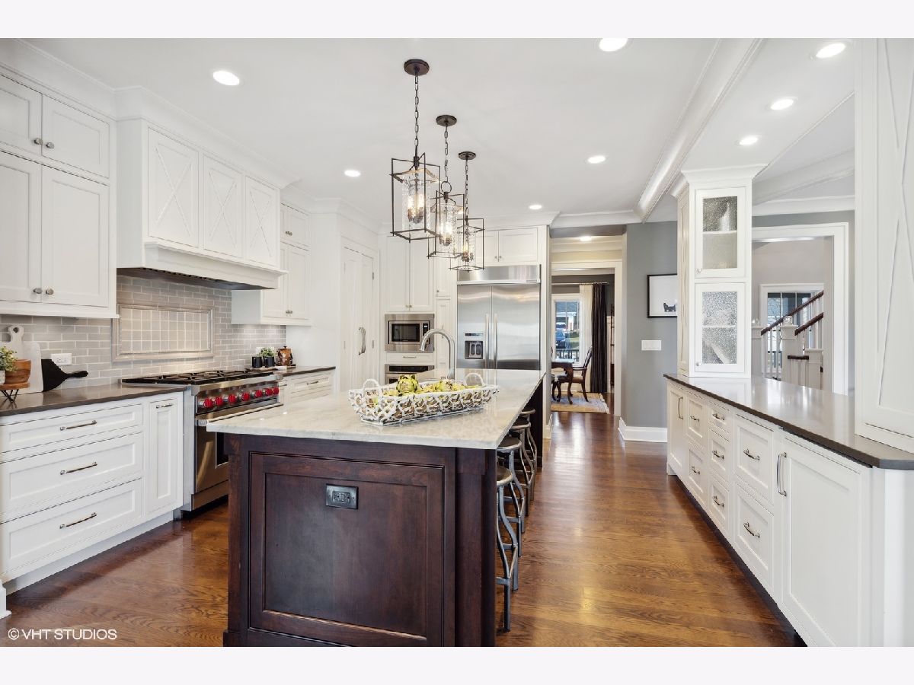













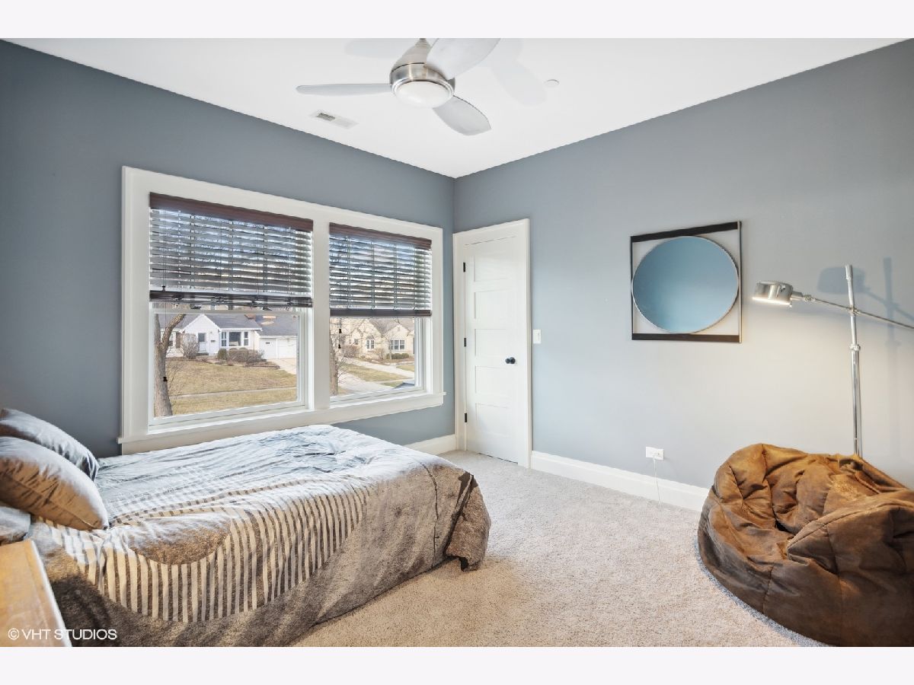
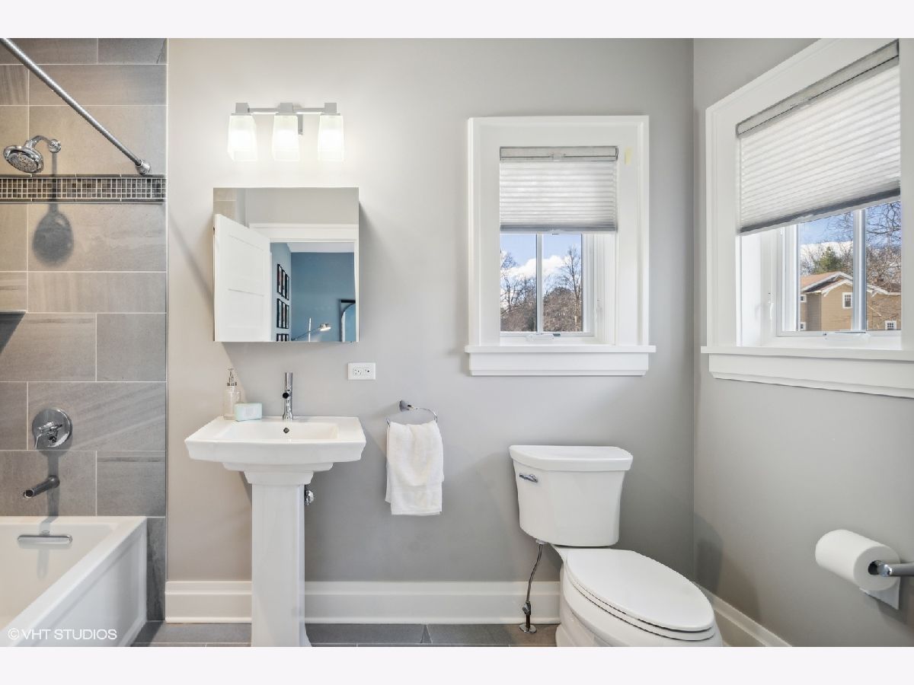




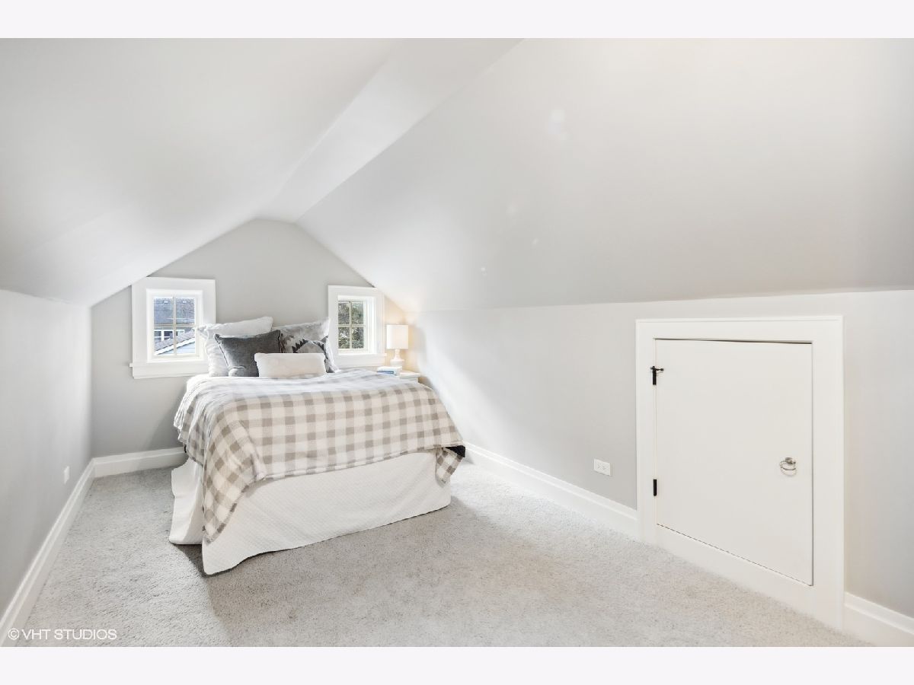

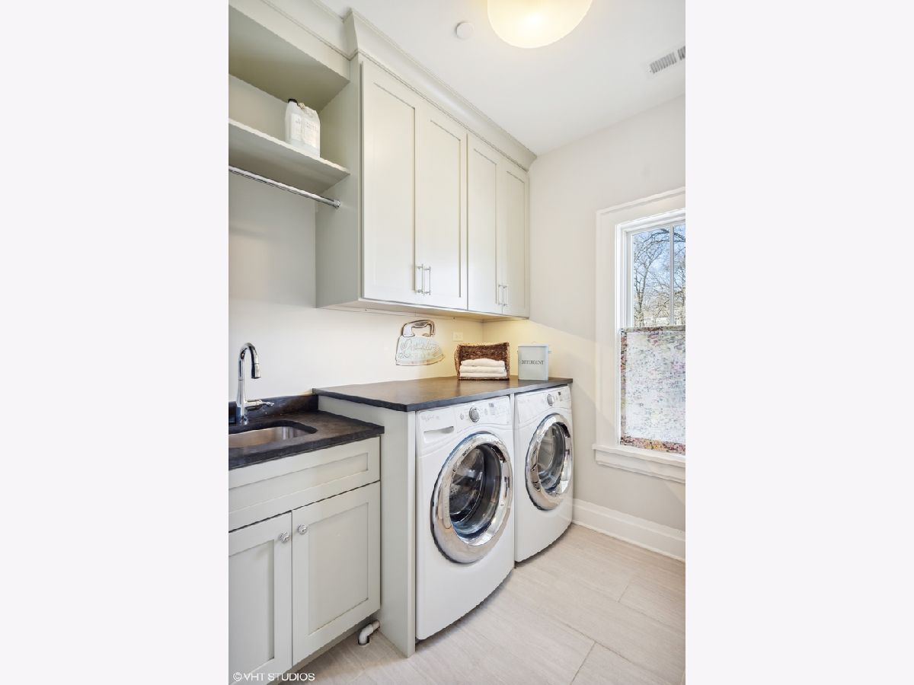














Room Specifics
Total Bedrooms: 6
Bedrooms Above Ground: 5
Bedrooms Below Ground: 1
Dimensions: —
Floor Type: —
Dimensions: —
Floor Type: —
Dimensions: —
Floor Type: —
Dimensions: —
Floor Type: —
Dimensions: —
Floor Type: —
Full Bathrooms: 7
Bathroom Amenities: Steam Shower,Double Sink
Bathroom in Basement: 1
Rooms: —
Basement Description: Partially Finished
Other Specifics
| 3 | |
| — | |
| Concrete | |
| — | |
| — | |
| 94 X 145 X 81 X 138 | |
| — | |
| — | |
| — | |
| — | |
| Not in DB | |
| — | |
| — | |
| — | |
| — |
Tax History
| Year | Property Taxes |
|---|---|
| 2010 | $6,760 |
| 2023 | $25,474 |
Contact Agent
Nearby Similar Homes
Nearby Sold Comparables
Contact Agent
Listing Provided By
Compass






