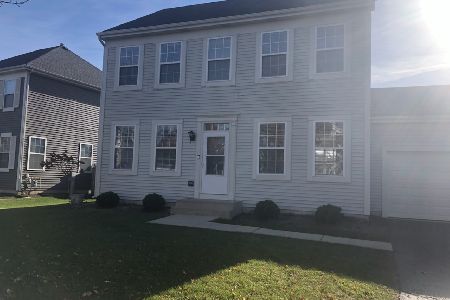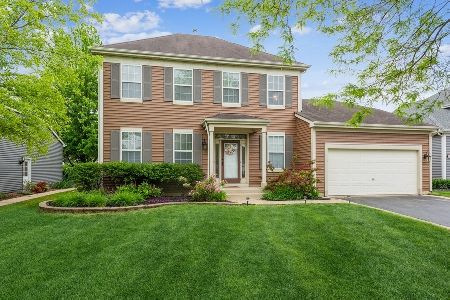2390 Fairchild Lane, West Chicago, Illinois 60185
$330,000
|
Sold
|
|
| Status: | Closed |
| Sqft: | 2,301 |
| Cost/Sqft: | $143 |
| Beds: | 4 |
| Baths: | 3 |
| Year Built: | 1998 |
| Property Taxes: | $7,649 |
| Days On Market: | 2382 |
| Lot Size: | 0,22 |
Description
Cornerstone Lakes located within highly rated District 303 boundaries! This home has it all, hardwood floors on first floor, updated kitchen with 42" cabinets, granite counters with breakfast bar and stainless overlooking the family room. Enter from the garage into the mud/laundry room with exterior access and a huge 12x5 walk-in closet! The office has built in bookshelves. Upstairs the Master Suite features a walk in closet, cathedral ceiling and ensuite with soaking tub and separate shower. The three other bedrooms share the hall bath. The finished basement provides plenty of hangout space as well as storage area. The garage is 2 car plus a bump out area for additional storage. The lot features a brick paver patio, professional landscaping, firepit area and a pool! Walking path directly behind the home. This one won't last!
Property Specifics
| Single Family | |
| — | |
| — | |
| 1998 | |
| Full | |
| — | |
| No | |
| 0.22 |
| Du Page | |
| Cornerstone Lakes | |
| 100 / Annual | |
| Other | |
| Public | |
| Public Sewer | |
| 10460651 | |
| 0119404001 |
Nearby Schools
| NAME: | DISTRICT: | DISTANCE: | |
|---|---|---|---|
|
Grade School
Norton Creek Elementary School |
303 | — | |
|
Middle School
Wredling Middle School |
303 | Not in DB | |
|
High School
St. Charles East High School |
303 | Not in DB | |
Property History
| DATE: | EVENT: | PRICE: | SOURCE: |
|---|---|---|---|
| 12 Sep, 2019 | Sold | $330,000 | MRED MLS |
| 30 Jul, 2019 | Under contract | $329,900 | MRED MLS |
| 25 Jul, 2019 | Listed for sale | $329,900 | MRED MLS |
Room Specifics
Total Bedrooms: 4
Bedrooms Above Ground: 4
Bedrooms Below Ground: 0
Dimensions: —
Floor Type: Carpet
Dimensions: —
Floor Type: Carpet
Dimensions: —
Floor Type: Carpet
Full Bathrooms: 3
Bathroom Amenities: Separate Shower
Bathroom in Basement: 0
Rooms: Eating Area,Office,Recreation Room,Other Room,Walk In Closet
Basement Description: Finished
Other Specifics
| 2.5 | |
| Concrete Perimeter | |
| Concrete | |
| Brick Paver Patio, Above Ground Pool, Storms/Screens | |
| — | |
| 35X153X65X148 | |
| Pull Down Stair | |
| Full | |
| Vaulted/Cathedral Ceilings, Bar-Dry, Hardwood Floors, First Floor Laundry, Built-in Features, Walk-In Closet(s) | |
| Range, Microwave, Dishwasher, Refrigerator, Washer, Dryer, Stainless Steel Appliance(s), Cooktop, Range Hood | |
| Not in DB | |
| Park, Pool, Lake, Curbs, Sidewalks, Street Lights | |
| — | |
| — | |
| Gas Log |
Tax History
| Year | Property Taxes |
|---|---|
| 2019 | $7,649 |
Contact Agent
Nearby Similar Homes
Nearby Sold Comparables
Contact Agent
Listing Provided By
Redfin Corporation






