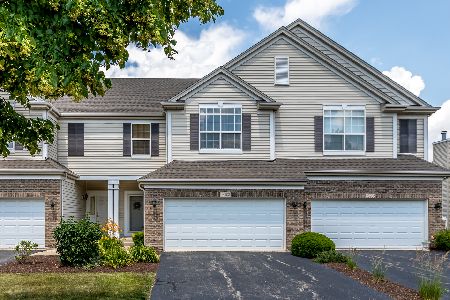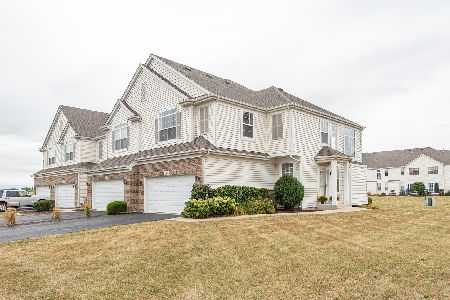23908 Mcmullin Circle, Plainfield, Illinois 60586
$157,900
|
Sold
|
|
| Status: | Closed |
| Sqft: | 0 |
| Cost/Sqft: | — |
| Beds: | 2 |
| Baths: | 3 |
| Year Built: | 2003 |
| Property Taxes: | $4,071 |
| Days On Market: | 6130 |
| Lot Size: | 0,00 |
Description
Spacious 2 Bedroom 2.5 bath Townhome with 2-story open Foyer & Family Room. Beautiful Kitchen w/upscale appliances & pantry closet adjacent to the separate Dining Room. Huge Master Suite w/vaulted ceilings, large walk in closet w/organizers, private bath featuring separate shower, double sinks and soaker tub. 2.5 Car tiled garage. Full Basement waiting to be finished with plenty of storage. Minutes from I-55
Property Specifics
| Condos/Townhomes | |
| — | |
| — | |
| 2003 | |
| Full | |
| — | |
| No | |
| — |
| Will | |
| Parkview Meadows | |
| 147 / — | |
| Insurance,Exterior Maintenance,Lawn Care,Snow Removal | |
| Public | |
| Public Sewer | |
| 07186998 | |
| 0603223040111003 |
Property History
| DATE: | EVENT: | PRICE: | SOURCE: |
|---|---|---|---|
| 29 Oct, 2009 | Sold | $157,900 | MRED MLS |
| 21 Jul, 2009 | Under contract | $157,900 | MRED MLS |
| — | Last price change | $162,500 | MRED MLS |
| 13 Apr, 2009 | Listed for sale | $179,900 | MRED MLS |
| 26 Jul, 2021 | Sold | $245,000 | MRED MLS |
| 18 Jun, 2021 | Under contract | $235,000 | MRED MLS |
| 15 Jun, 2021 | Listed for sale | $235,000 | MRED MLS |
Room Specifics
Total Bedrooms: 2
Bedrooms Above Ground: 2
Bedrooms Below Ground: 0
Dimensions: —
Floor Type: Carpet
Full Bathrooms: 3
Bathroom Amenities: Separate Shower,Double Sink
Bathroom in Basement: 0
Rooms: Gallery,Utility Room-1st Floor
Basement Description: Unfinished
Other Specifics
| 2 | |
| Concrete Perimeter | |
| Asphalt | |
| Patio, Storms/Screens | |
| Common Grounds | |
| COMMON | |
| — | |
| Full | |
| Vaulted/Cathedral Ceilings, Laundry Hook-Up in Unit, Storage | |
| Range, Microwave, Dishwasher, Refrigerator, Disposal | |
| Not in DB | |
| — | |
| — | |
| Park | |
| — |
Tax History
| Year | Property Taxes |
|---|---|
| 2009 | $4,071 |
| 2021 | $5,129 |
Contact Agent
Nearby Similar Homes
Nearby Sold Comparables
Contact Agent
Listing Provided By
Realty World Caton & Assoc






