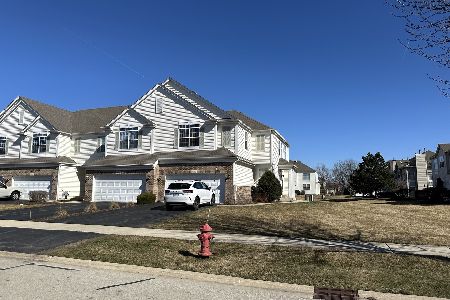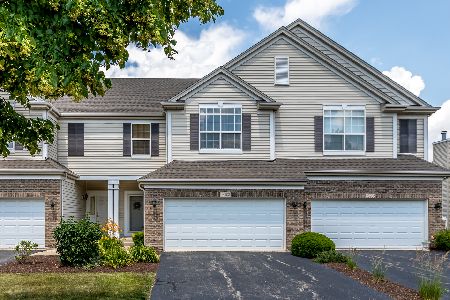23926 Mc Mullin Circle, Plainfield, Illinois 60586
$220,000
|
Sold
|
|
| Status: | Closed |
| Sqft: | 1,578 |
| Cost/Sqft: | $136 |
| Beds: | 3 |
| Baths: | 3 |
| Year Built: | 2004 |
| Property Taxes: | $4,810 |
| Days On Market: | 1968 |
| Lot Size: | 0,00 |
Description
Move right into this beautiful End Unit townhome with 3 bedrooms, 2.5 baths in Parkview Meadows Subdivision. This home features a 2-story living room with tons of natural light. Dining room with sliding glass door to patio. Kitchen with 42" oak cabinets and all appliances staying. Hardwood flooring in the Living room, Kitchen, Dining room. 1st-floor laundry with washer and dryer staying. Large master suite with vaulted ceiling, two walk-in closets, en-suite luxury bath with a dual sink vanity, soaker tub, and separate shower. The full basement with rough-in is awaiting your finishing ideas! 2-car garage. The open backyard is great for entertaining. House has just been painted! Roof 2014. Steps away from the neighborhood park. Great location - minutes to Downtown Plainfield, dining, shopping, and I-55. Quick close OK!
Property Specifics
| Condos/Townhomes | |
| 2 | |
| — | |
| 2004 | |
| Full | |
| — | |
| No | |
| — |
| Will | |
| Parkview Meadows | |
| 162 / Monthly | |
| Exterior Maintenance,Lawn Care,Snow Removal | |
| Lake Michigan | |
| Public Sewer | |
| 10845117 | |
| 0603223040091004 |
Nearby Schools
| NAME: | DISTRICT: | DISTANCE: | |
|---|---|---|---|
|
Grade School
River View Elementary School |
202 | — | |
|
Middle School
Timber Ridge Middle School |
202 | Not in DB | |
|
High School
Plainfield Central High School |
202 | Not in DB | |
Property History
| DATE: | EVENT: | PRICE: | SOURCE: |
|---|---|---|---|
| 7 Oct, 2020 | Sold | $220,000 | MRED MLS |
| 4 Sep, 2020 | Under contract | $215,000 | MRED MLS |
| 3 Sep, 2020 | Listed for sale | $215,000 | MRED MLS |
| 15 Apr, 2024 | Sold | $305,000 | MRED MLS |
| 12 Mar, 2024 | Under contract | $314,900 | MRED MLS |
| 26 Feb, 2024 | Listed for sale | $314,900 | MRED MLS |
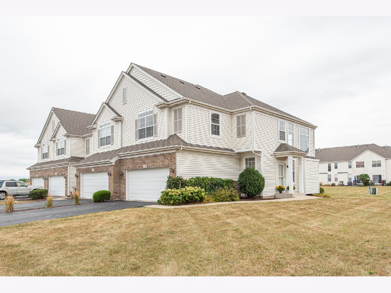
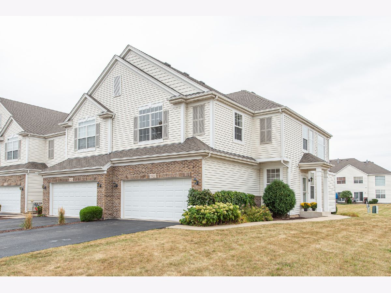
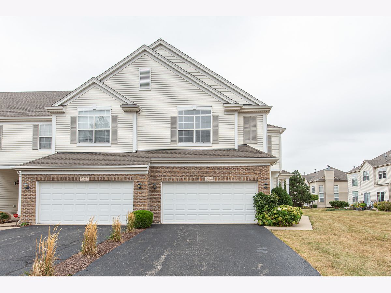
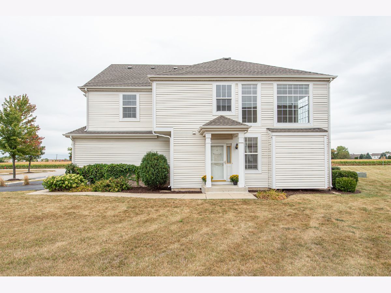
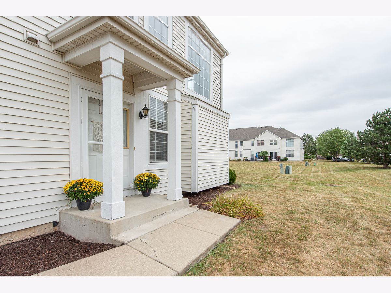
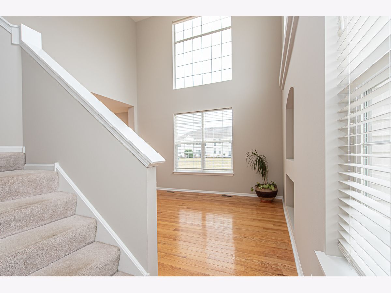
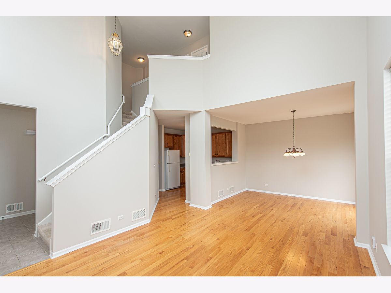
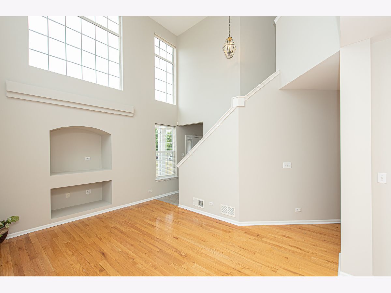
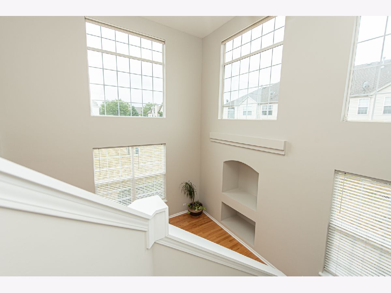
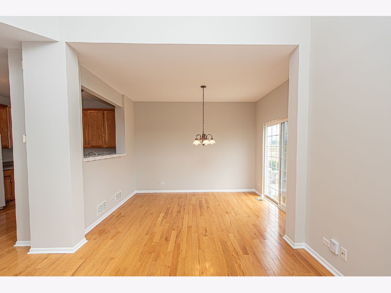
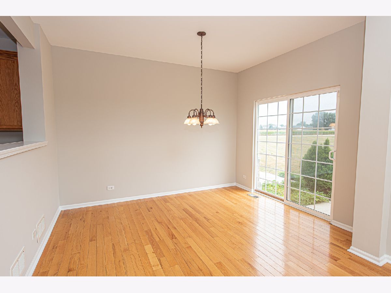
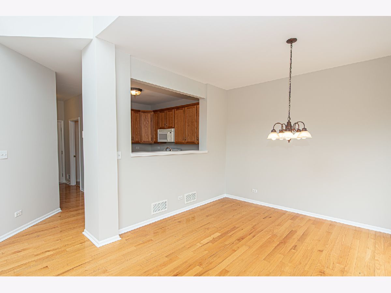
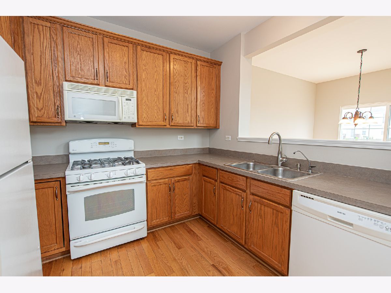
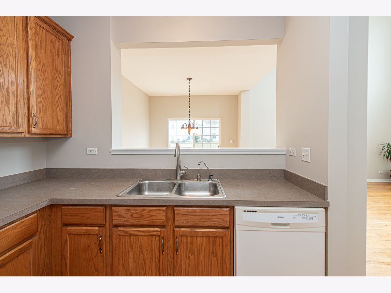
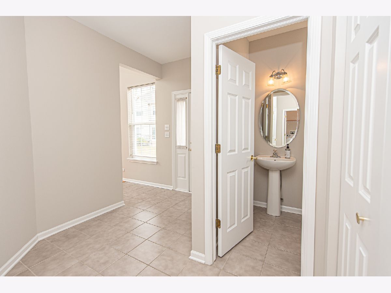
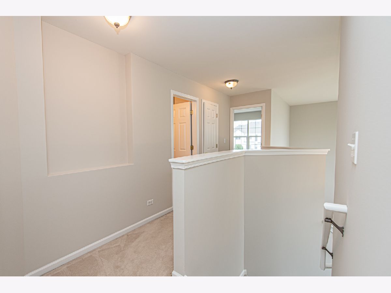
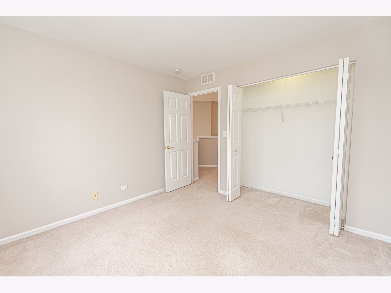
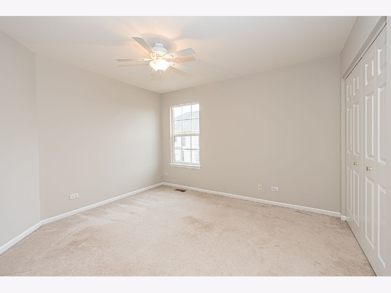
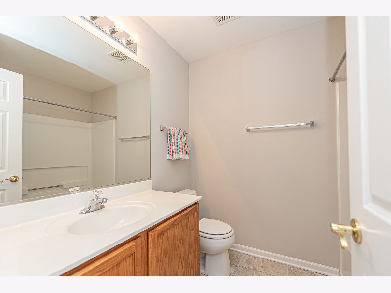
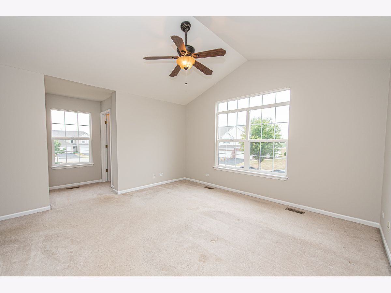
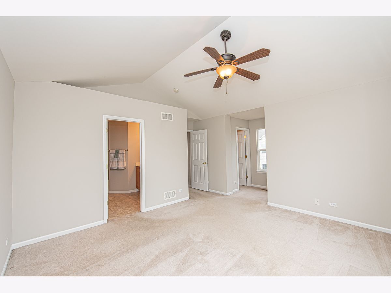
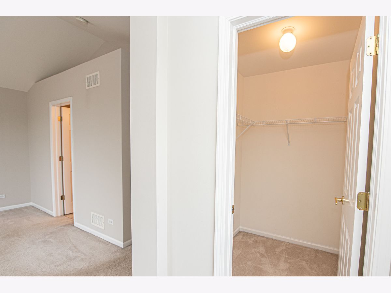
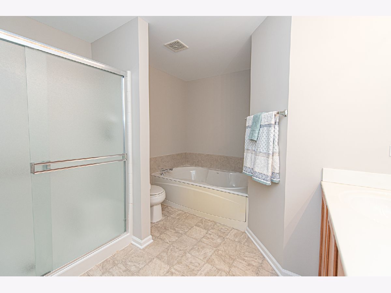
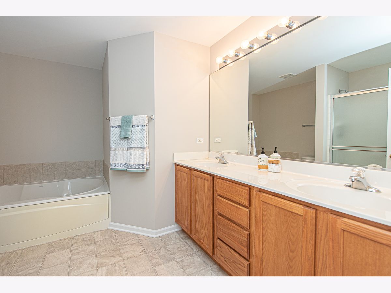
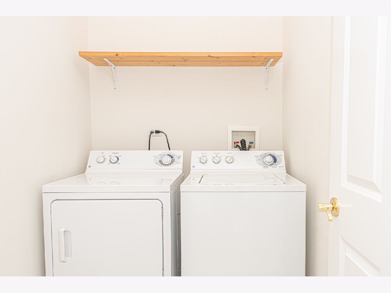
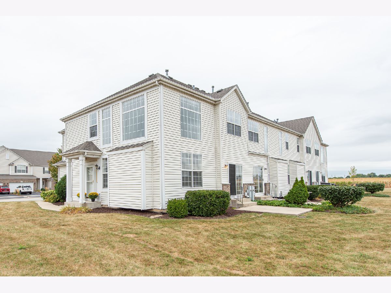
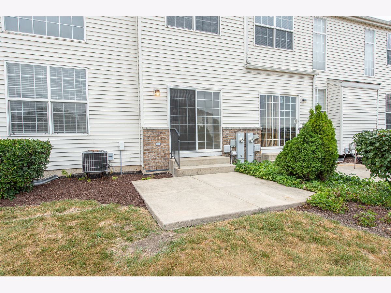
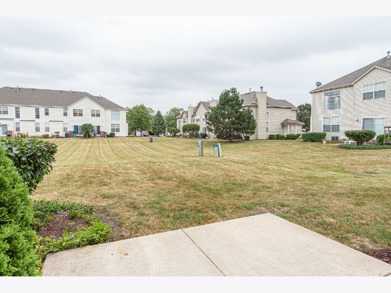
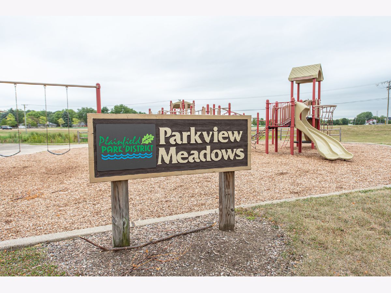
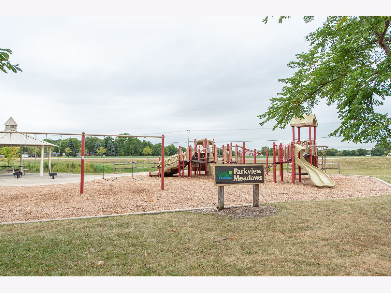
Room Specifics
Total Bedrooms: 3
Bedrooms Above Ground: 3
Bedrooms Below Ground: 0
Dimensions: —
Floor Type: Carpet
Dimensions: —
Floor Type: Carpet
Full Bathrooms: 3
Bathroom Amenities: —
Bathroom in Basement: 0
Rooms: No additional rooms
Basement Description: Unfinished,Bathroom Rough-In
Other Specifics
| 2 | |
| Concrete Perimeter | |
| Asphalt | |
| Patio, End Unit | |
| Common Grounds | |
| 0000 | |
| — | |
| Full | |
| Vaulted/Cathedral Ceilings, Hardwood Floors, First Floor Laundry, Laundry Hook-Up in Unit, Built-in Features, Walk-In Closet(s) | |
| Range, Microwave, Dishwasher, Refrigerator, Washer, Dryer, Disposal | |
| Not in DB | |
| — | |
| — | |
| Park | |
| — |
Tax History
| Year | Property Taxes |
|---|---|
| 2020 | $4,810 |
| 2024 | $5,389 |
Contact Agent
Nearby Similar Homes
Nearby Sold Comparables
Contact Agent
Listing Provided By
RE/MAX Ultimate Professionals


