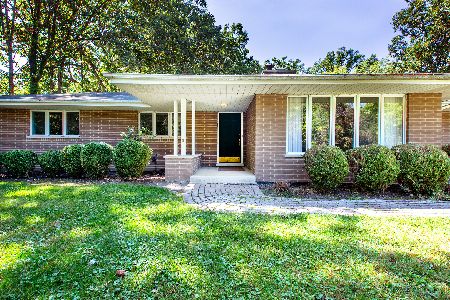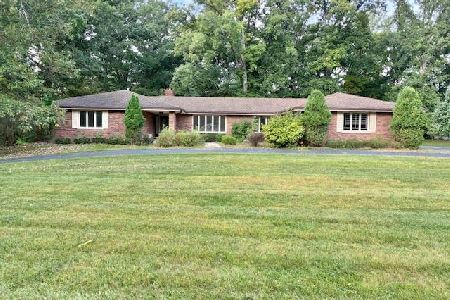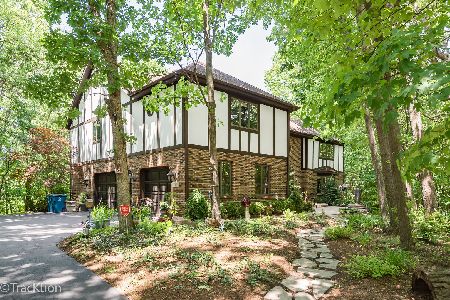23912 Plum Valley Drive, Crete, Illinois 60417
$390,000
|
Sold
|
|
| Status: | Closed |
| Sqft: | 3,964 |
| Cost/Sqft: | $101 |
| Beds: | 5 |
| Baths: | 4 |
| Year Built: | 1987 |
| Property Taxes: | $16,103 |
| Days On Market: | 507 |
| Lot Size: | 0,60 |
Description
Discover a 5 bedroom/4 bath/3.5 car garage two story Tudor home of exceptional charm and functionality, nestled on a private wooded lot with serene creek views in Willowbrook Estates. This residence seamlessly blends elegance with comfort, offering a range of features designed for luxurious living. On the main level, you are welcomed by a stately living room, complete with built-in bookshelves and a large bay window that floods the space with natural light. The expansive dining room sets the stage for memorable gatherings. The well-appointed kitchen features top-of-the-line appliances, granite countertops, custom cabinetry with ample storage, a cozy breakfast nook, and sliding glass doors that open to a double deck with retreat-style views. The large family room adjacent to the kitchen is a perfect entertainment area, boasting a stone-surround gas fireplace with a black walnut mantle, floating shelves and a wet bar. This level also includes a full bath, a convenient laundry room, and a versatile craft room complete with an ELEVATOR to the second floor. The spacious upper level houses five generously sized bedrooms, including a master suite that offers a sitting area, private balcony, walk-in closet, and a spa-style bath featuring a unique soaking tub, double vanity, walk-in shower, and a water closet. Four additional bedrooms on this level provide beautiful nature and wildlife views, with one bedroom featuring an elevator for easy access to the first floor. A second full bath is conveniently located at the top of the stairs. The full finished basement is an entertainer's dream, featuring a large recreation room with a brick fireplace and equipped with a pool table as well as a ping-pong table. Also found on this level is a full bath and large storage rooms. Additional features include a central vacuum system, heated master bath flooring, attic access with drop-down stairs, The home is also wired for a partial generator and security system if desired. Experience the blend of luxury and practicality in this remarkable home-schedule your visit today to see all it has to offer.SHORT SALE AS IS
Property Specifics
| Single Family | |
| — | |
| — | |
| 1987 | |
| — | |
| — | |
| No | |
| 0.6 |
| Will | |
| Plum Valley | |
| 0 / Not Applicable | |
| — | |
| — | |
| — | |
| 12151774 | |
| 2316071060010000 |
Property History
| DATE: | EVENT: | PRICE: | SOURCE: |
|---|---|---|---|
| 12 Oct, 2018 | Sold | $318,000 | MRED MLS |
| 20 Jul, 2018 | Under contract | $317,500 | MRED MLS |
| 17 Jul, 2018 | Listed for sale | $317,500 | MRED MLS |
| 25 Aug, 2022 | Sold | $483,500 | MRED MLS |
| 18 Jul, 2022 | Under contract | $479,900 | MRED MLS |
| 1 Jul, 2022 | Listed for sale | $479,900 | MRED MLS |
| 21 Mar, 2025 | Sold | $390,000 | MRED MLS |
| 31 Oct, 2024 | Under contract | $400,000 | MRED MLS |
| — | Last price change | $470,000 | MRED MLS |
| 3 Sep, 2024 | Listed for sale | $460,000 | MRED MLS |
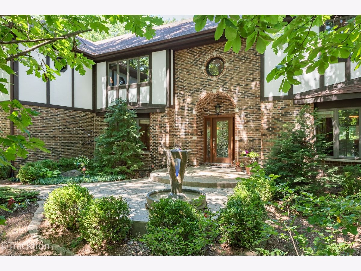
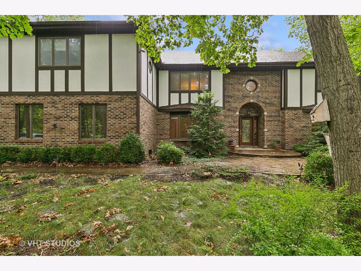
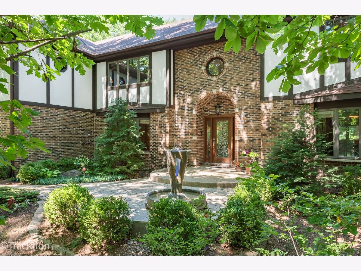
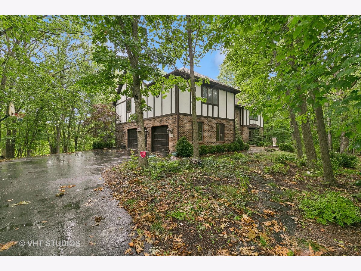
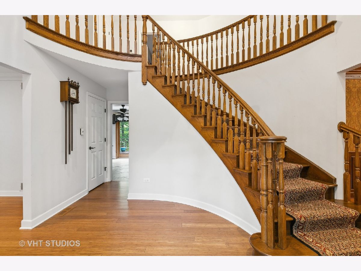
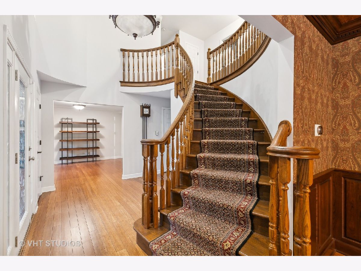
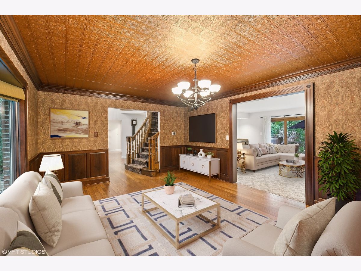
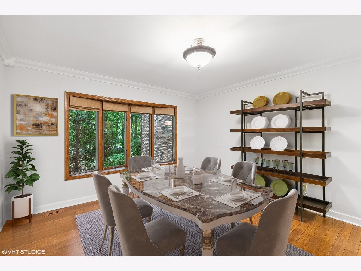
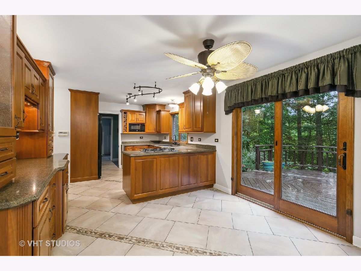
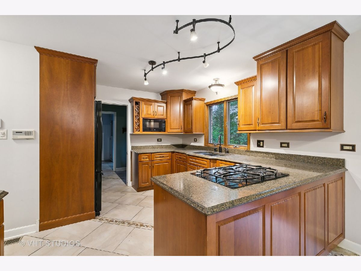
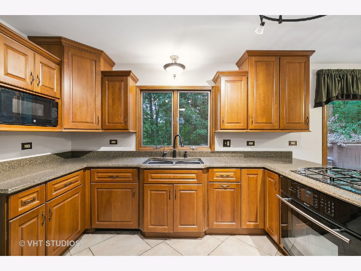
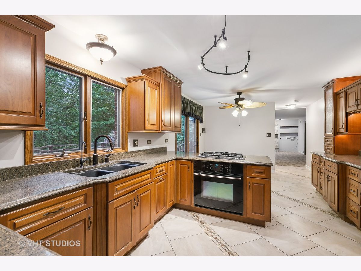
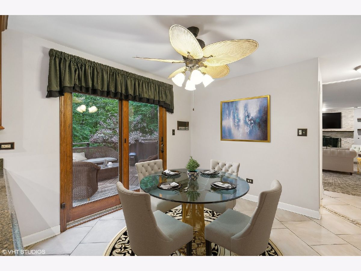
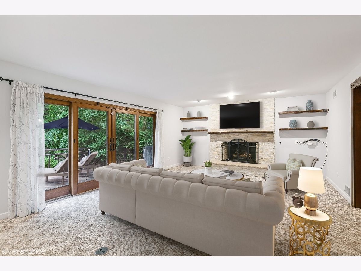
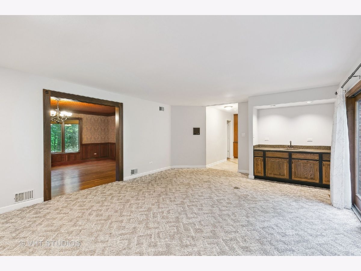
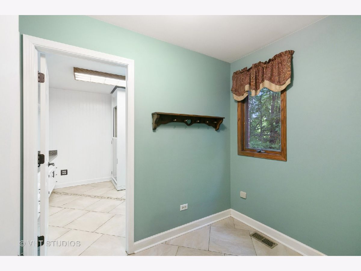
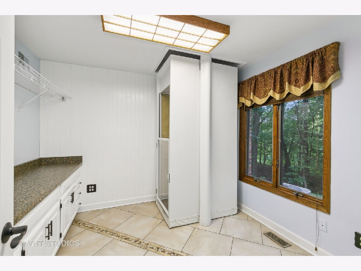
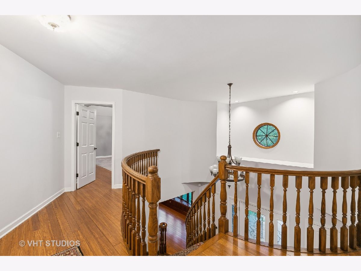
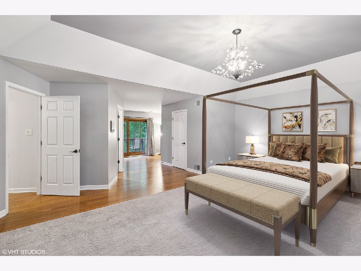
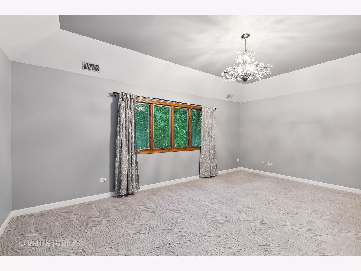
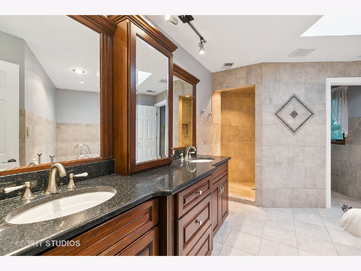
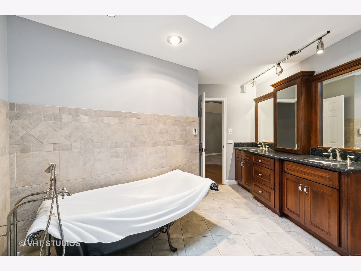
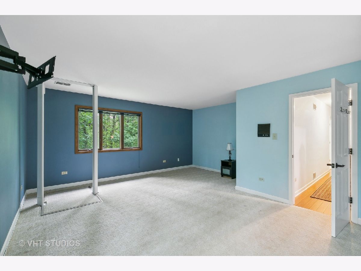
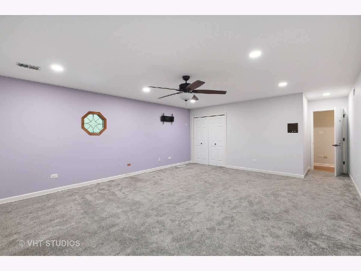
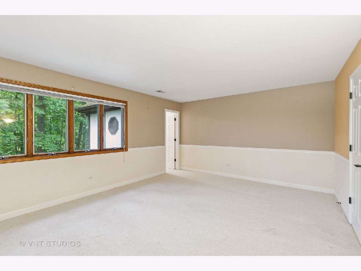
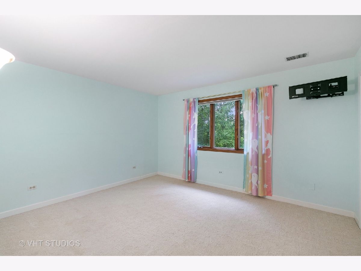
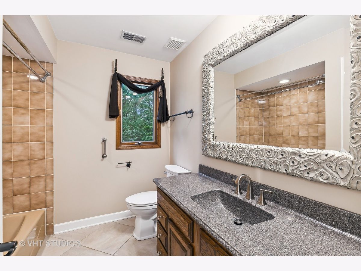
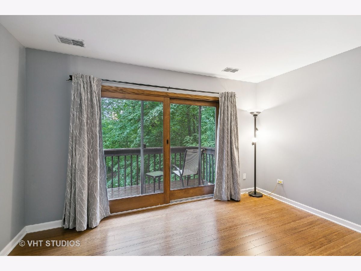
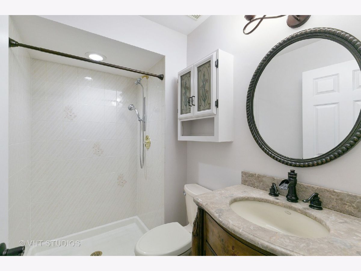
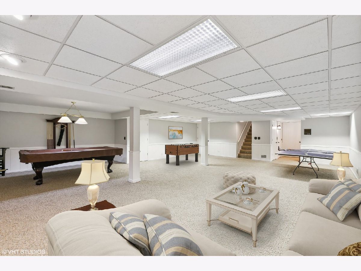
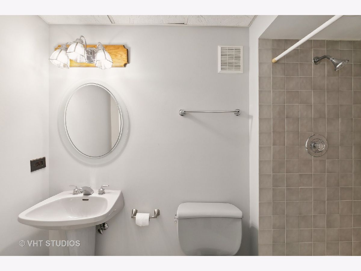
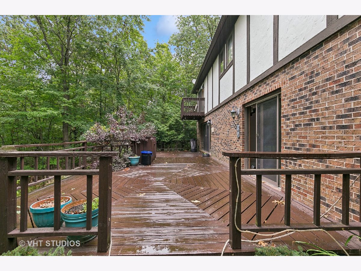
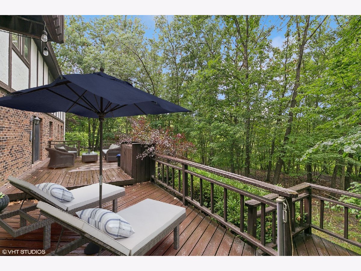
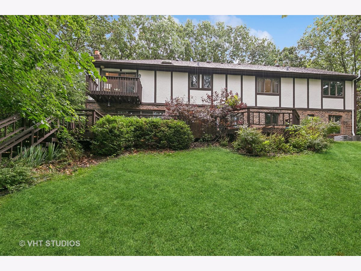
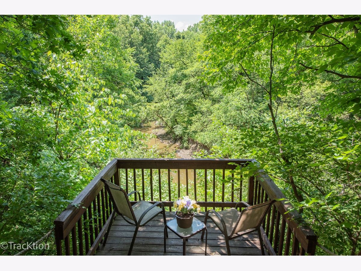
Room Specifics
Total Bedrooms: 5
Bedrooms Above Ground: 5
Bedrooms Below Ground: 0
Dimensions: —
Floor Type: —
Dimensions: —
Floor Type: —
Dimensions: —
Floor Type: —
Dimensions: —
Floor Type: —
Full Bathrooms: 4
Bathroom Amenities: Separate Shower,Double Sink,Soaking Tub
Bathroom in Basement: 1
Rooms: —
Basement Description: Finished
Other Specifics
| 3.5 | |
| — | |
| Asphalt,Side Drive | |
| — | |
| — | |
| 110X360X193X25X196 | |
| — | |
| — | |
| — | |
| — | |
| Not in DB | |
| — | |
| — | |
| — | |
| — |
Tax History
| Year | Property Taxes |
|---|---|
| 2018 | $11,000 |
| 2022 | $11,572 |
| 2025 | $16,103 |
Contact Agent
Nearby Similar Homes
Nearby Sold Comparables
Contact Agent
Listing Provided By
Baird & Warner

