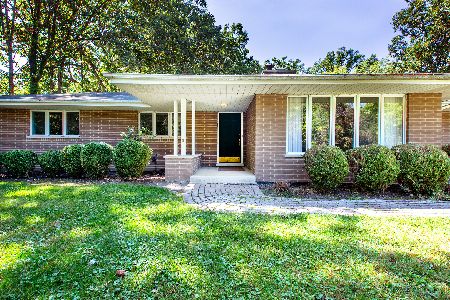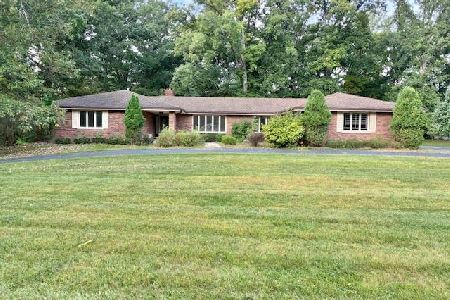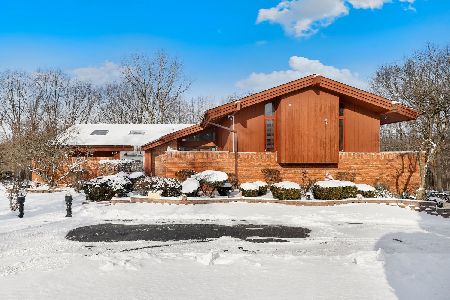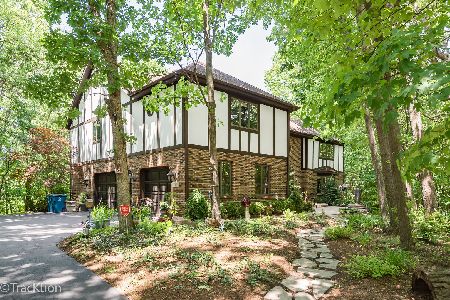23936 Plum Valley Drive, Crete, Illinois 60417
$325,000
|
Sold
|
|
| Status: | Closed |
| Sqft: | 3,422 |
| Cost/Sqft: | $95 |
| Beds: | 3 |
| Baths: | 5 |
| Year Built: | 1991 |
| Property Taxes: | $13,916 |
| Days On Market: | 1772 |
| Lot Size: | 1,37 |
Description
Family estate offers this "architecture" designed and built brick 2-story hugging the ridgeline of one of Plum Valley's premier elevations. Overlooking Plum Creek and including a 2nd vacant lot immediately South, this combination perch covers the entire Northwest corner of Richton Road & Plum Valley Drive. Talented, creative owner/builder took his time in supervising this dream project to life! Enter to 20' vaulted ceilings, beams, soaring transom windows, artistic millwork, floor to ceiling brick fireplace, open staircase and nature views that make you feel like you are outside in the woods. One of two "Octagon" rooms is perfect for your library/den as it invites the sunshine in through 360 degree window walls. Gaze upwards to the unfinished loft with tandem roughed in rooms ready for your imagination. Massive chef's kitchen features gorgeous maple cabinets, upscale appliances including Sub-Zero refrigerator, pantry and huge island. Retreat to your master suite with walk-in closet & balcony overlooking the wooded ravine and glamour bath w/soaking tub and separate shower. Full finished walk-out lower level expands your living space with FR, kitchenette, 3rd bedroom with private bath, huge utility room, pool table room, 2nd fireplace and indoor octagon 14' x 14' hot tub room. Note 2' x 6' exterior stud construction to accommodate extra wall insulation, 6-panel sold oak doors, ceramic tile baths, 3 furnaces, 200 amp electric service, double sump pumps, 8' ceilings, exposed aggregate concrete driveway and 3 car attached garage. Newer washer/dryer. Property is an estate. Being sold strictly "AS-IS." Buyer responsible for any lender required repairs. If you are looking for one-of-a-kind, this is it!
Property Specifics
| Single Family | |
| — | |
| Other | |
| 1991 | |
| Walkout | |
| — | |
| No | |
| 1.37 |
| Will | |
| — | |
| — / Not Applicable | |
| None | |
| Private | |
| Public Sewer, Overhead Sewers | |
| 11026411 | |
| 2316071060030000 |
Property History
| DATE: | EVENT: | PRICE: | SOURCE: |
|---|---|---|---|
| 25 May, 2021 | Sold | $325,000 | MRED MLS |
| 27 Mar, 2021 | Under contract | $324,900 | MRED MLS |
| 19 Mar, 2021 | Listed for sale | $324,900 | MRED MLS |



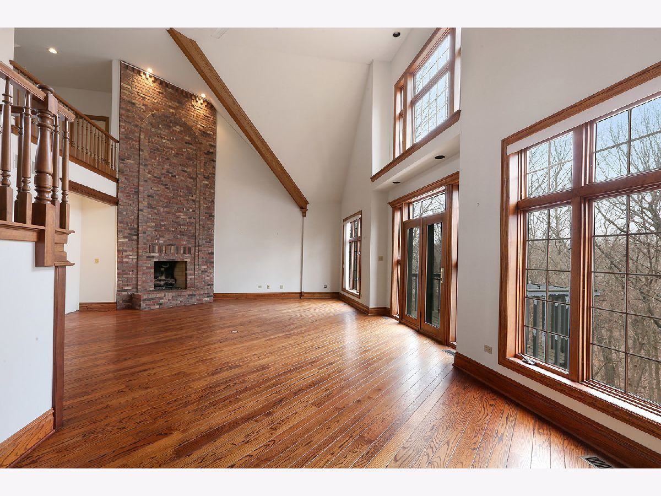
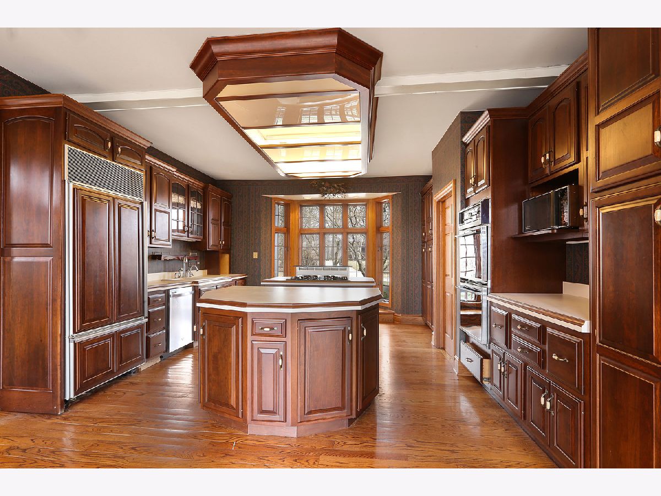
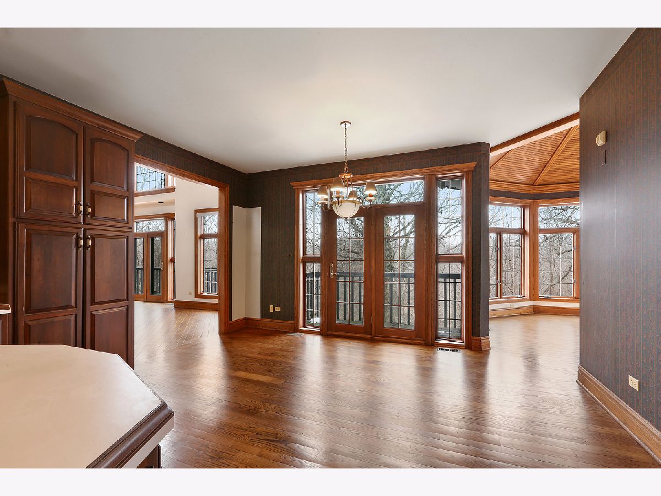
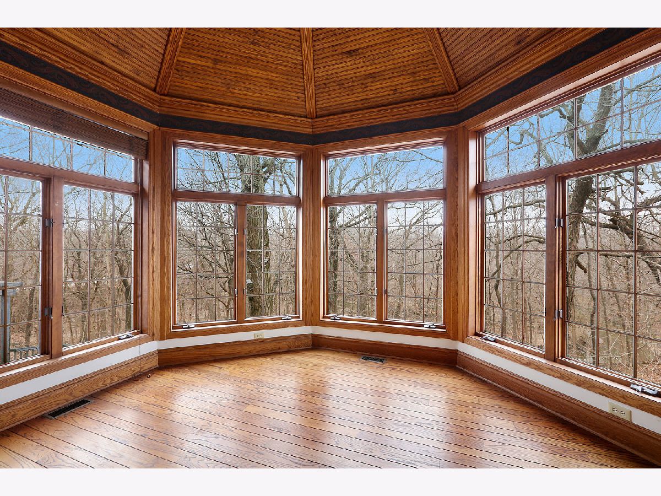
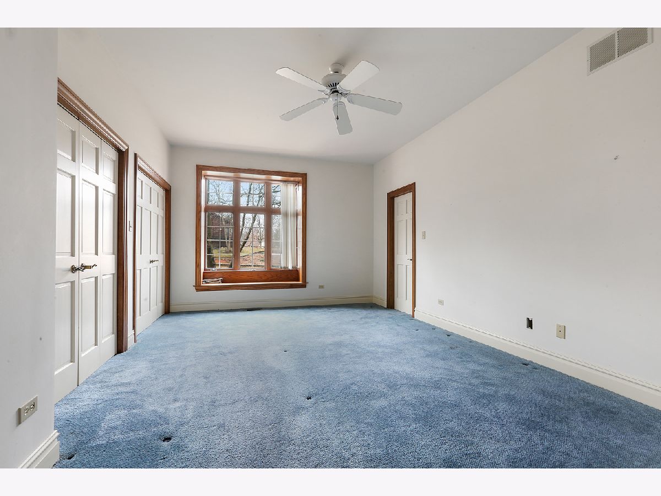
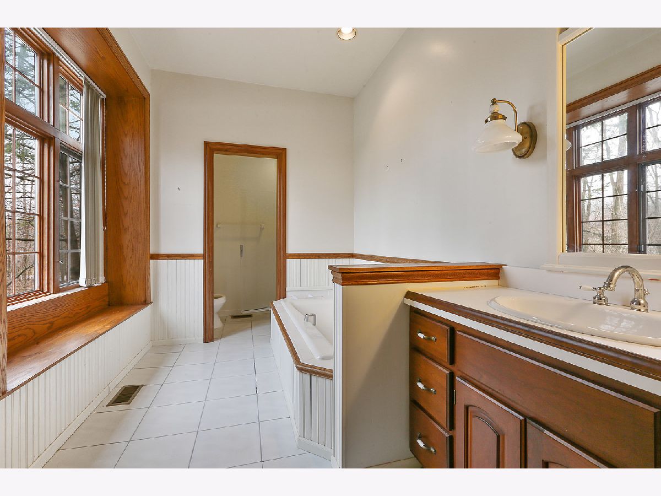
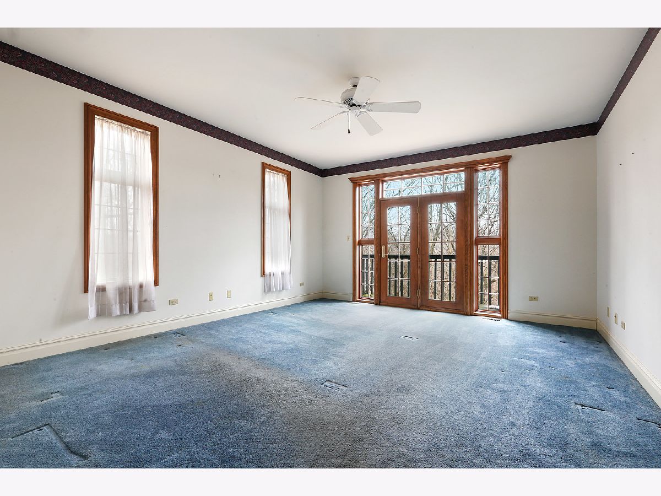
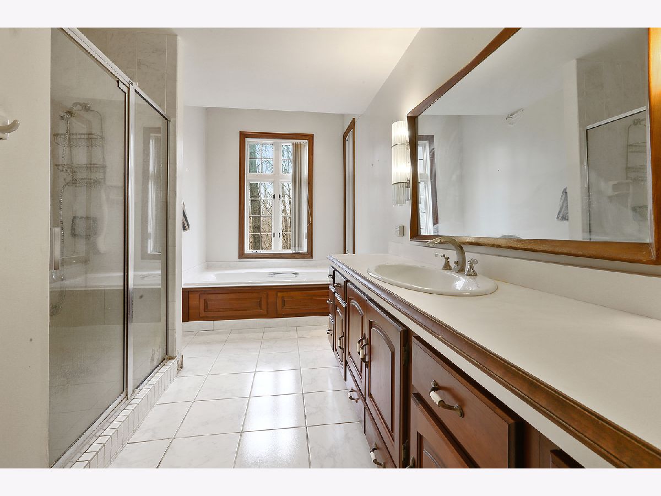
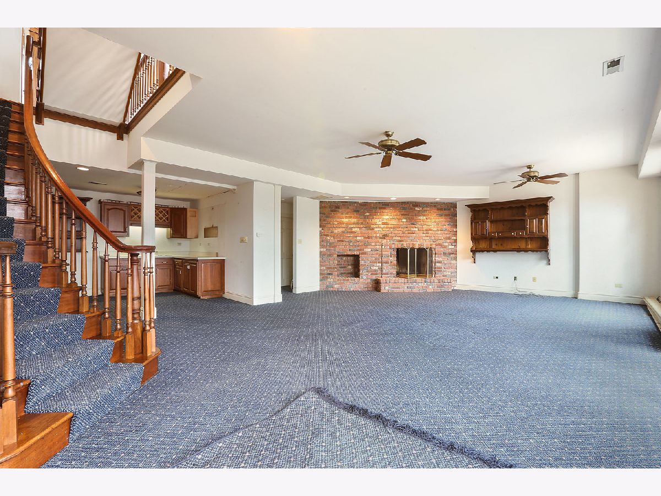

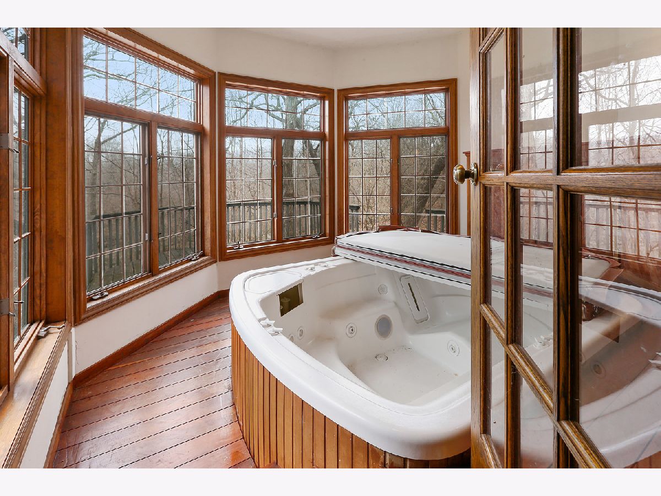
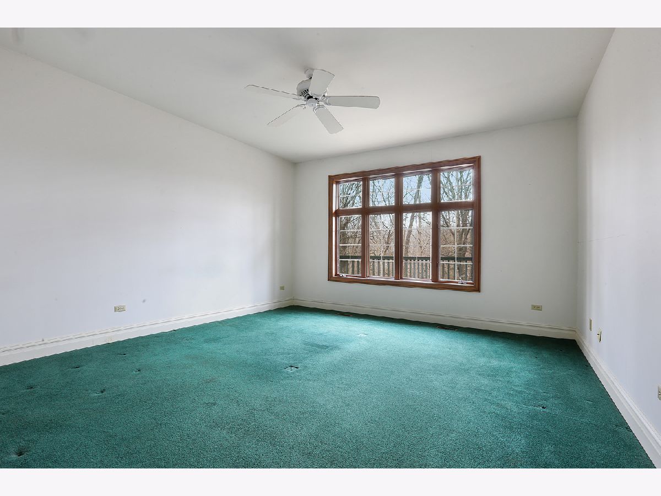
Room Specifics
Total Bedrooms: 3
Bedrooms Above Ground: 3
Bedrooms Below Ground: 0
Dimensions: —
Floor Type: Carpet
Dimensions: —
Floor Type: Carpet
Full Bathrooms: 5
Bathroom Amenities: Separate Shower,Double Sink,Soaking Tub
Bathroom in Basement: 1
Rooms: Den,Loft,Attic,Recreation Room,Eating Area,Utility Room-Lower Level,Storage,Sun Room
Basement Description: Finished,Exterior Access,8 ft + pour,Concrete (Basement),Rec/Family Area,Sleeping Area
Other Specifics
| 3 | |
| Concrete Perimeter | |
| Concrete | |
| Deck, Hot Tub | |
| Forest Preserve Adjacent,Nature Preserve Adjacent,Stream(s),Water View,Wooded,Mature Trees,Backs to Public GRND,Backs to Trees/Woods,Creek,Views,Sloped | |
| 260 X 230 | |
| Dormer,Unfinished | |
| Full | |
| Vaulted/Cathedral Ceilings, Hardwood Floors, First Floor Bedroom, In-Law Arrangement, First Floor Laundry, First Floor Full Bath, Walk-In Closet(s), Open Floorplan, Special Millwork, Some Wood Floors | |
| Range, Microwave, Dishwasher, High End Refrigerator, Stainless Steel Appliance(s) | |
| Not in DB | |
| Horse-Riding Trails, Street Paved | |
| — | |
| — | |
| Wood Burning |
Tax History
| Year | Property Taxes |
|---|---|
| 2021 | $13,916 |
Contact Agent
Nearby Similar Homes
Nearby Sold Comparables
Contact Agent
Listing Provided By
RE/MAX Synergy

