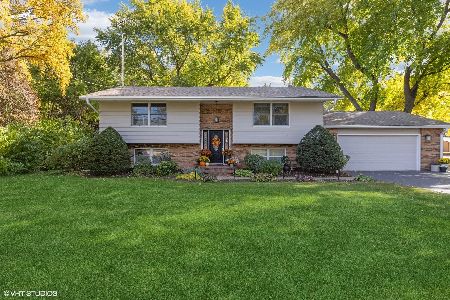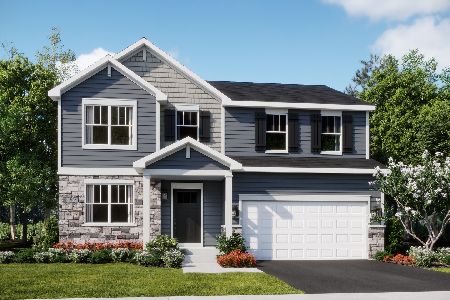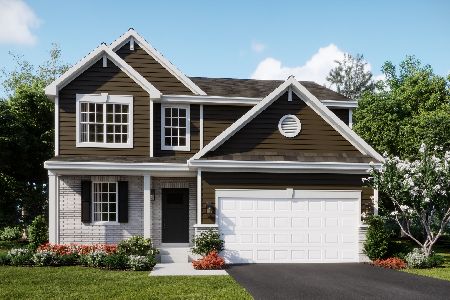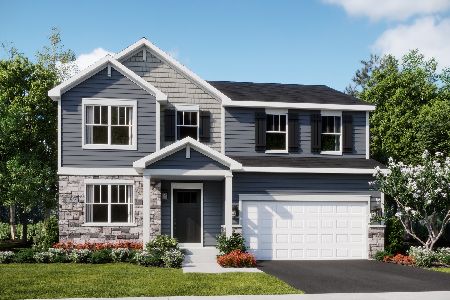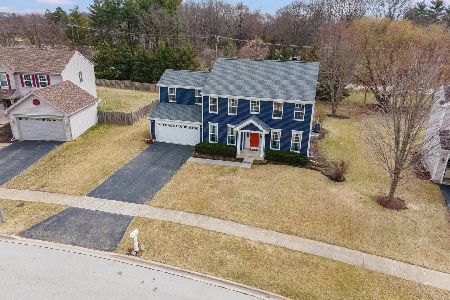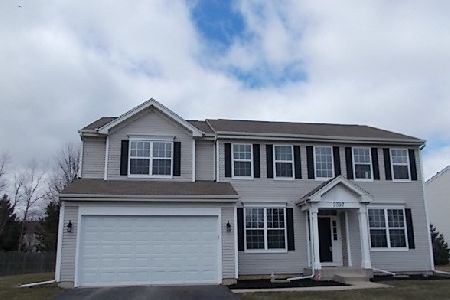2392 Sumac Drive, Yorkville, Illinois 60560
$330,000
|
Sold
|
|
| Status: | Closed |
| Sqft: | 2,368 |
| Cost/Sqft: | $133 |
| Beds: | 4 |
| Baths: | 3 |
| Year Built: | 2005 |
| Property Taxes: | $8,476 |
| Days On Market: | 1722 |
| Lot Size: | 0,35 |
Description
Spacious home in mature Whispering Meadows on the northern end of Yorkville. You'll love the entry with its winding staircase to the second floor. Hardwood floor entry with French doors to the formal living room. Formal dining to the right. The large family room has a wood burning, gas starter fireplace and sits adjacent to the efficient kitchen. White cabinetry and dark hardwood floors enhance the charm of this open kitchen. Kitchen eating area with access to the large kidney shaped rear patio. The laundry sits next to the kitchen and provides quick access to carry groceries from the garage. (Washer and dryer belong to tenant). The second floor features a gigantic master bedroom with luxury bath and walk-in closet. An additional three bedrooms and main bath allow room for family and guests. The homeowners association provides a pool, clubhouse and playground. This home is immaculate and ready for you!
Property Specifics
| Single Family | |
| — | |
| Traditional | |
| 2005 | |
| Full | |
| — | |
| No | |
| 0.35 |
| Kendall | |
| — | |
| 60 / Monthly | |
| Clubhouse,Pool | |
| Public | |
| Public Sewer | |
| 11082301 | |
| 0220280006 |
Property History
| DATE: | EVENT: | PRICE: | SOURCE: |
|---|---|---|---|
| 1 Jul, 2015 | Under contract | $0 | MRED MLS |
| 24 May, 2015 | Listed for sale | $0 | MRED MLS |
| 24 Jul, 2016 | Under contract | $0 | MRED MLS |
| 12 Jul, 2016 | Listed for sale | $0 | MRED MLS |
| 1 Oct, 2019 | Under contract | $0 | MRED MLS |
| 16 Sep, 2019 | Listed for sale | $0 | MRED MLS |
| 24 Jul, 2021 | Sold | $330,000 | MRED MLS |
| 13 May, 2021 | Under contract | $315,000 | MRED MLS |
| 9 May, 2021 | Listed for sale | $315,000 | MRED MLS |
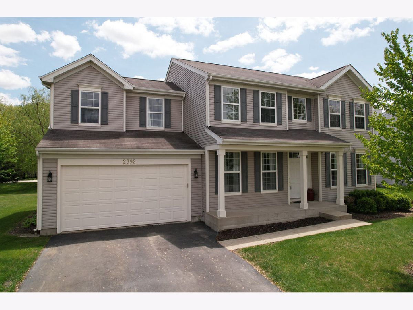
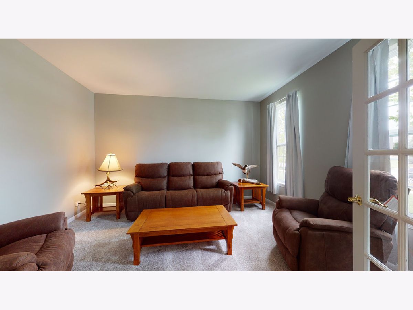
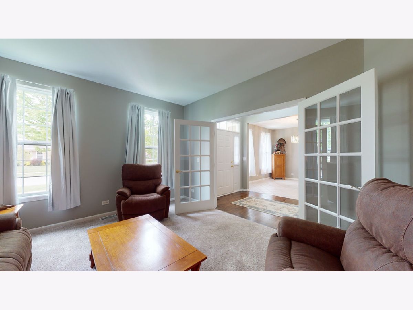
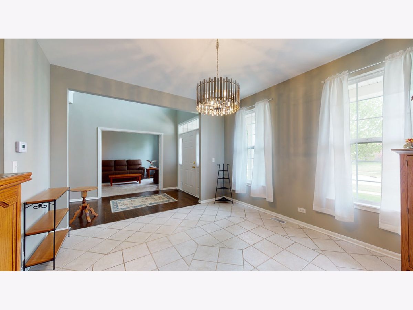
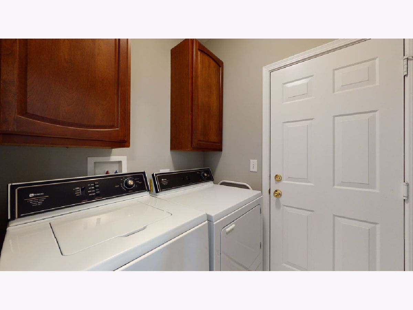
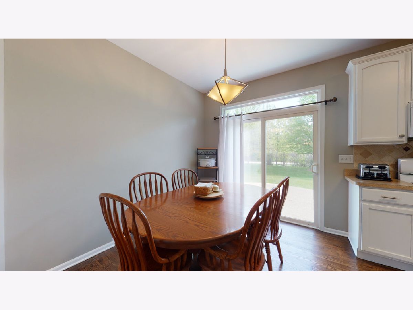
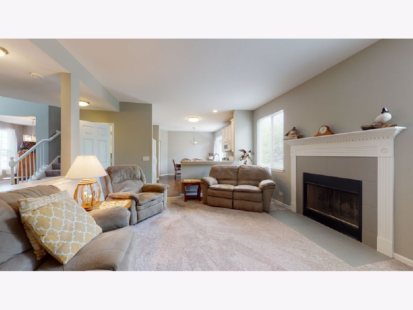
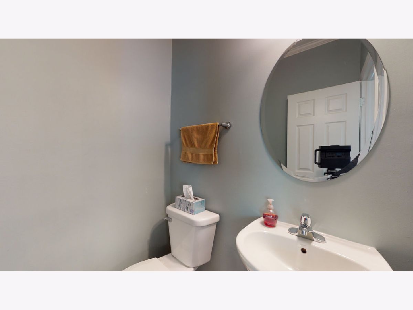
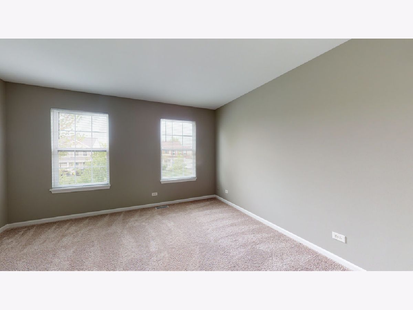
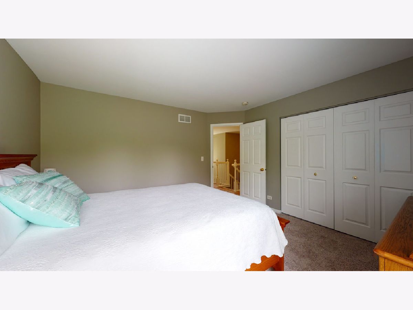
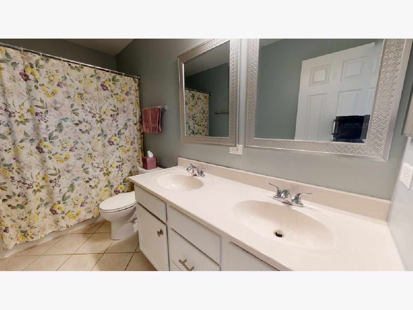
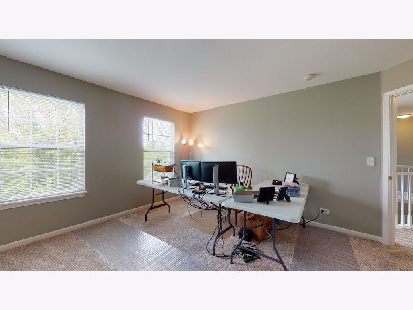
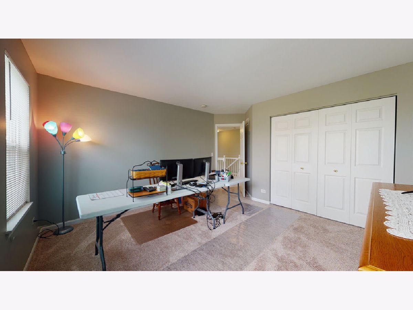
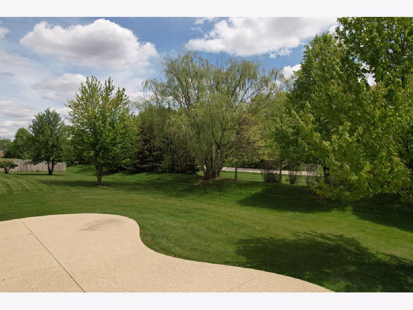
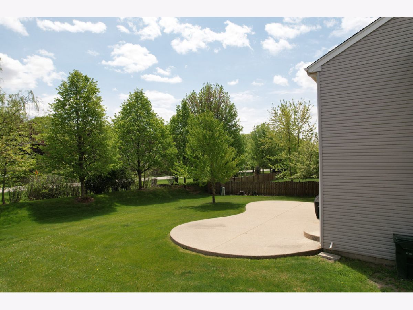
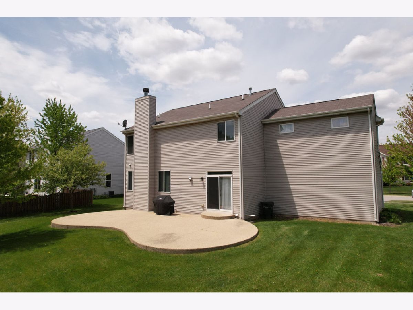
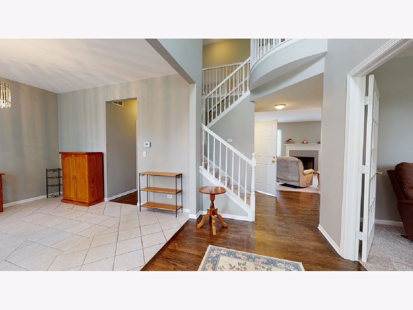
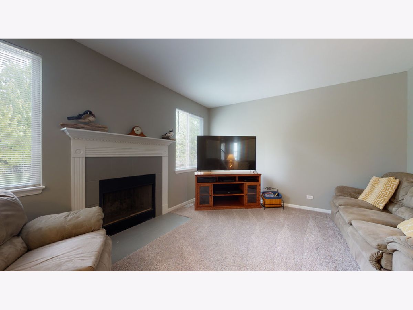
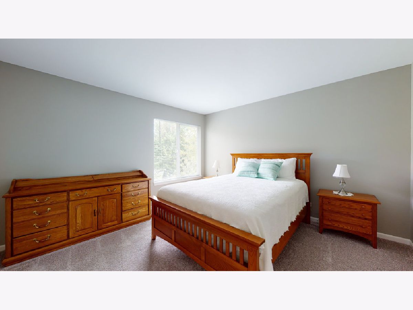
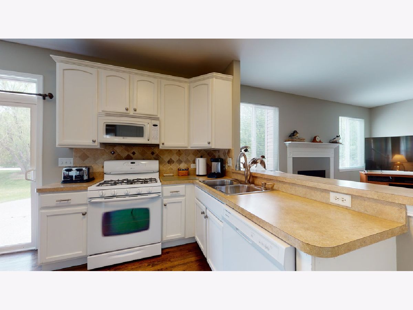
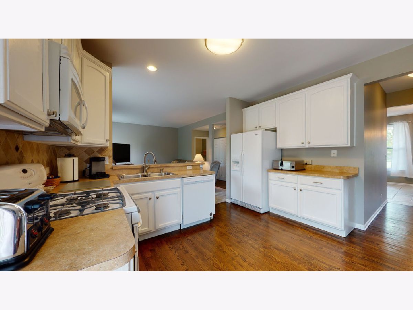
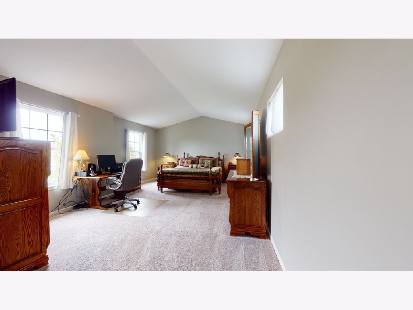
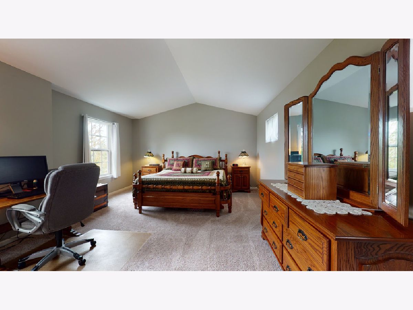
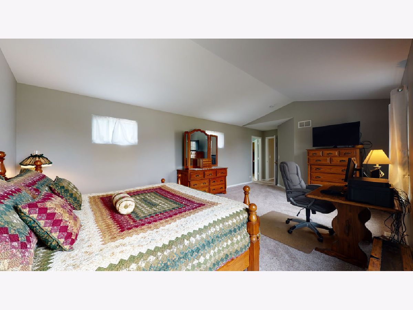
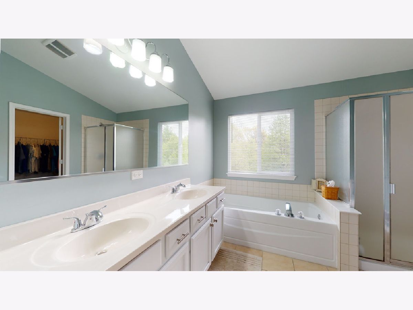
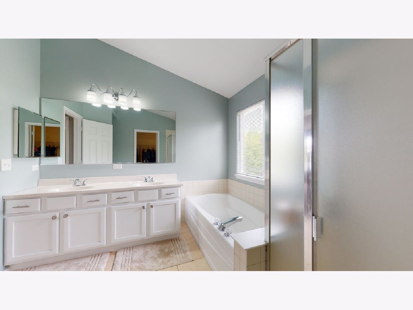
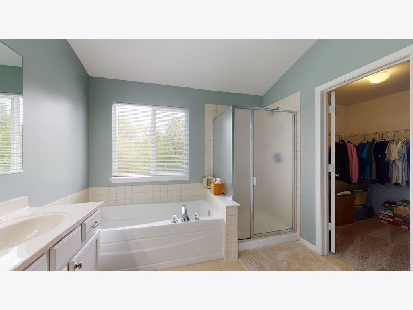
Room Specifics
Total Bedrooms: 4
Bedrooms Above Ground: 4
Bedrooms Below Ground: 0
Dimensions: —
Floor Type: Carpet
Dimensions: —
Floor Type: Carpet
Dimensions: —
Floor Type: Carpet
Full Bathrooms: 3
Bathroom Amenities: Separate Shower,Double Sink
Bathroom in Basement: 0
Rooms: Foyer,Walk In Closet
Basement Description: Unfinished,Concrete (Basement)
Other Specifics
| 2 | |
| Concrete Perimeter | |
| Asphalt | |
| Patio, Porch, Storms/Screens | |
| — | |
| 95 X 160 | |
| — | |
| Full | |
| Vaulted/Cathedral Ceilings, Hardwood Floors, First Floor Laundry, Some Carpeting, Separate Dining Room | |
| Range, Microwave, Dishwasher, Refrigerator, Disposal | |
| Not in DB | |
| Clubhouse, Park, Pool, Curbs, Sidewalks, Street Lights, Street Paved | |
| — | |
| — | |
| Wood Burning, Gas Starter |
Tax History
| Year | Property Taxes |
|---|---|
| 2021 | $8,476 |
Contact Agent
Nearby Similar Homes
Nearby Sold Comparables
Contact Agent
Listing Provided By
Realty Executives Premiere

