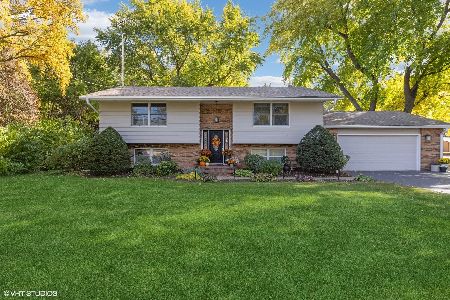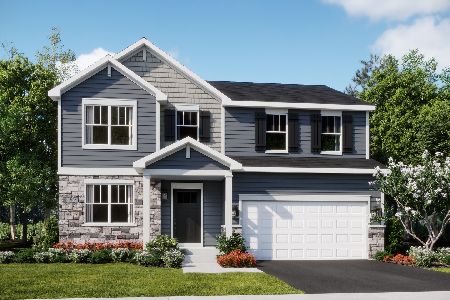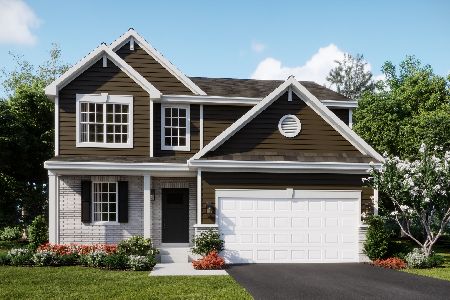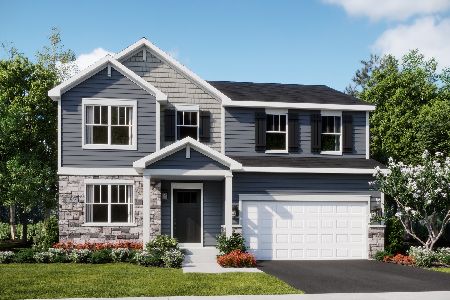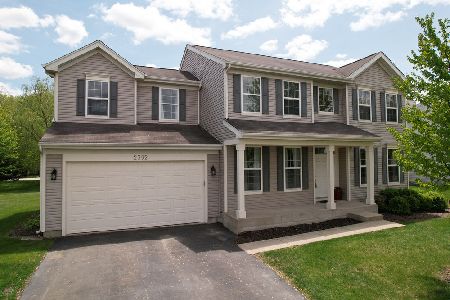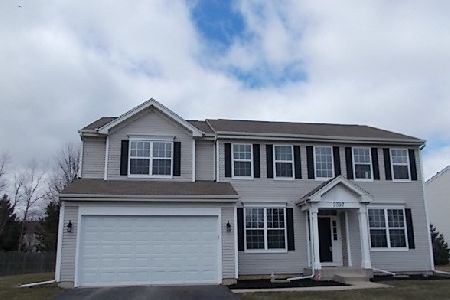2394 Sumac Drive, Yorkville, Illinois 60560
$421,000
|
Sold
|
|
| Status: | Closed |
| Sqft: | 2,623 |
| Cost/Sqft: | $152 |
| Beds: | 4 |
| Baths: | 3 |
| Year Built: | 2005 |
| Property Taxes: | $9,059 |
| Days On Market: | 313 |
| Lot Size: | 0,35 |
Description
***MULTIPLE OFFERS RECEIVED - Highest & Best DUE by Tuesday, 3/25/25, 12:00 noon. *** HONEY STOP THE CAR!! for this BEAUTIFULLY UPDATED 4 bedroom Kimball Hill home in a CLUBHOUSE COMMUNITY! Inside enjoy: cathedral entry, 9 ft ceilings, NEW Furnace (2023), NEW AC (2023), NEW Water Heater (2023), UPDATED KITCHEN with NEW GRANITE Countertops (2018), NEW white SHAKER cabinetry (2018), NEW STAINLESS appliances (2018), FIRST FLOOR mudroom w NEW Samsung Washer/Dryer set (2018), NEW Engineered Hardwood Flooring (2018), FRESH whole house PAINT (2018), Updated Master Bath w granite dual vanity & porcelain (2018), Updated Second FULL bath w granite dual vanity & porcelain (2018), NEW Recessed LED Lighting package (2018) & NEW Radon system (2018). Massive MASTER ensuite includes SOAKER TUB, separate shower and HUGE walk-in closet. The full basement is awaiting your finishing touches. Outside YOU'LL LOVE: east facing backyard for SHADED AFTERNOON barbecues on the NEW Concrete Patio (2022), NEW ROOF (2019), NEW Siding (2019) and 2 car ATTACHED garage ~ all on an oversized 1/3 acre lot. LOW HOA fees include: community clubhouse, in-ground swimming pools, great room with kitchenette, exercise facility with showers & parks. NO SSA COMMUNITY is here to WELCOME you HOME!
Property Specifics
| Single Family | |
| — | |
| — | |
| 2005 | |
| — | |
| FOXRIDGE | |
| No | |
| 0.35 |
| Kendall | |
| Whispering Meadows | |
| 68 / Monthly | |
| — | |
| — | |
| — | |
| 12299246 | |
| 0220280007 |
Nearby Schools
| NAME: | DISTRICT: | DISTANCE: | |
|---|---|---|---|
|
Grade School
Bristol Grade School |
115 | — | |
|
Middle School
Yorkville Middle School |
115 | Not in DB | |
|
High School
Yorkville High School |
115 | Not in DB | |
|
Alternate Elementary School
Autumn Creek Elementary School |
— | Not in DB | |
Property History
| DATE: | EVENT: | PRICE: | SOURCE: |
|---|---|---|---|
| 25 May, 2018 | Sold | $250,000 | MRED MLS |
| 30 Mar, 2018 | Under contract | $259,000 | MRED MLS |
| 1 Mar, 2018 | Listed for sale | $259,000 | MRED MLS |
| 18 Apr, 2025 | Sold | $421,000 | MRED MLS |
| 25 Mar, 2025 | Under contract | $399,900 | MRED MLS |
| 19 Mar, 2025 | Listed for sale | $399,900 | MRED MLS |
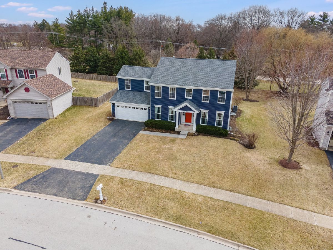
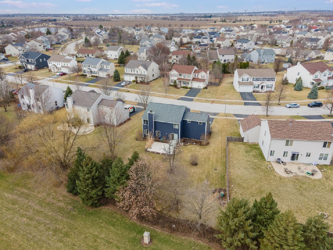
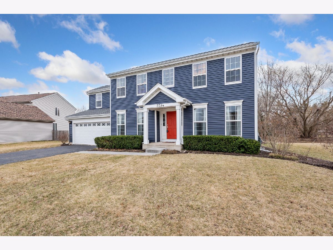
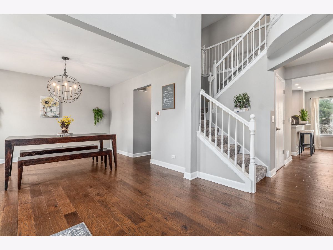
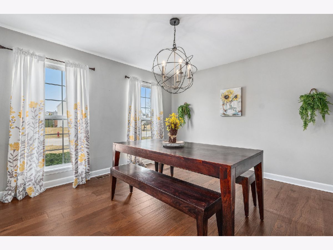
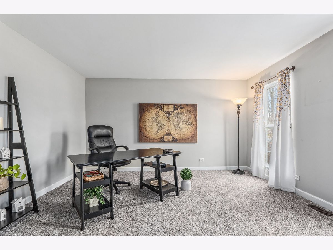
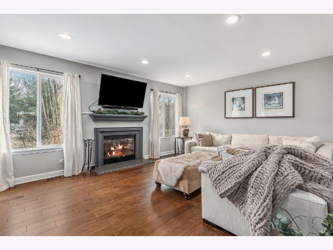
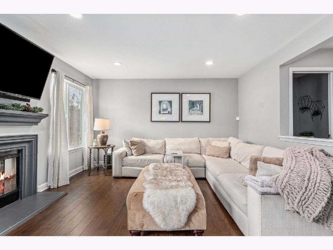
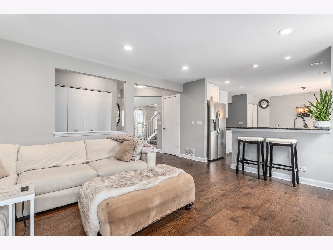
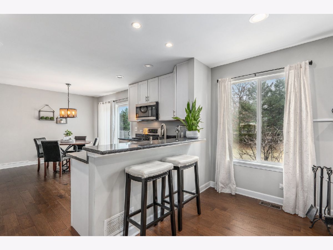
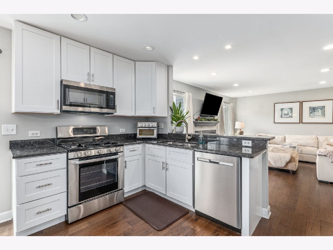
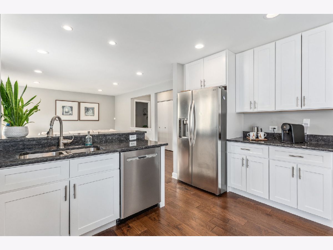
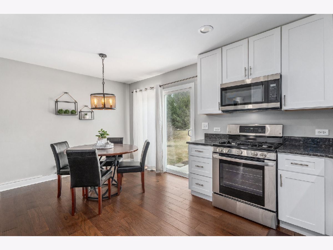
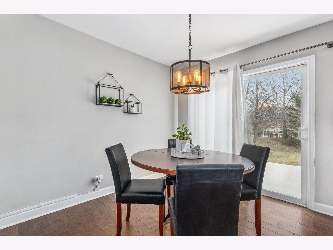
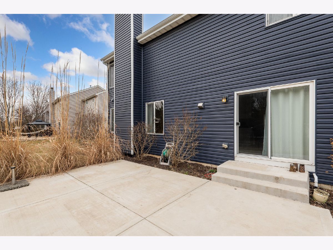
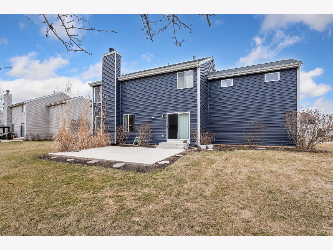
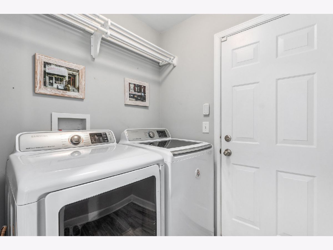
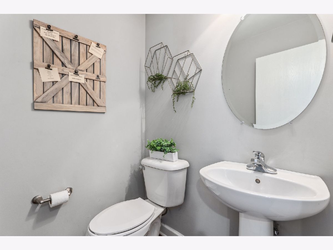
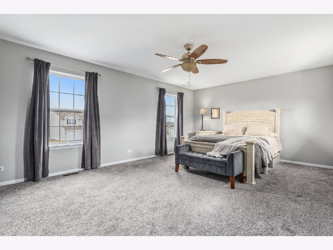
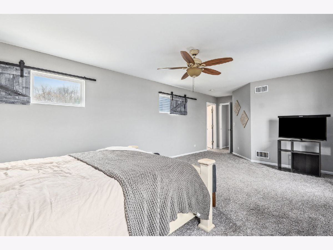
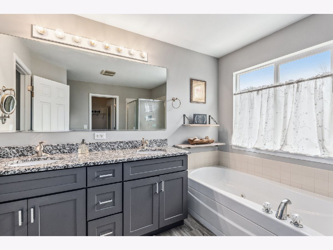
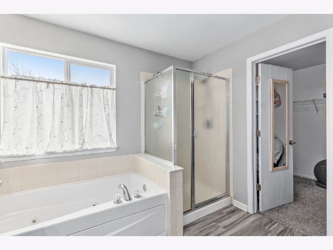
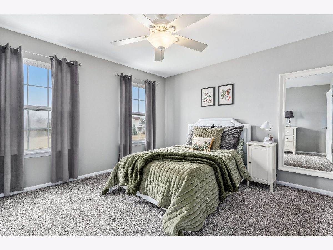
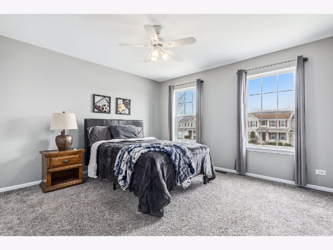
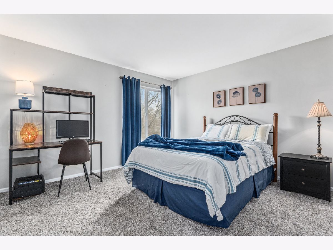
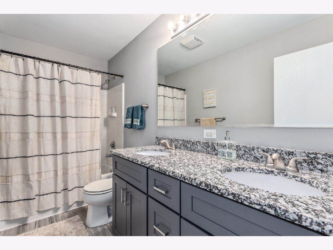
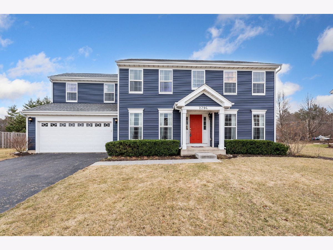
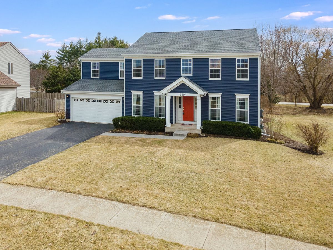
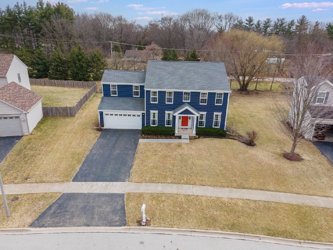
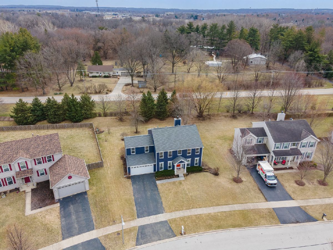
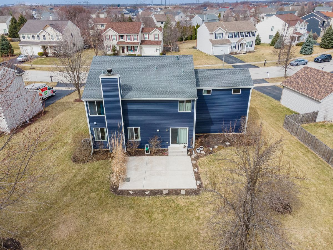
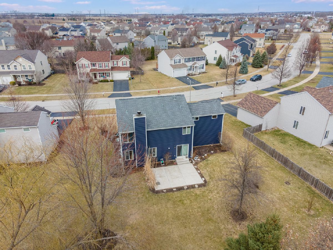
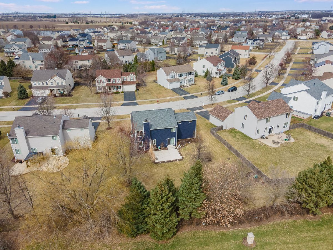
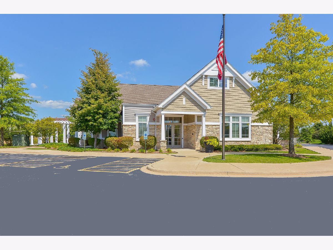
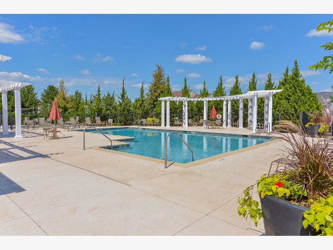
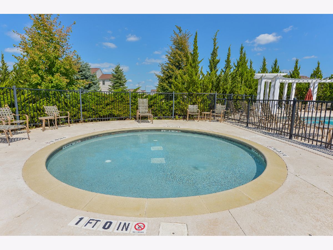
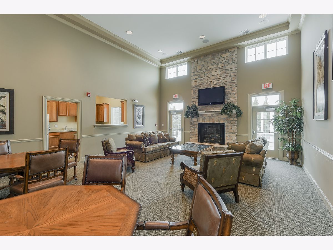
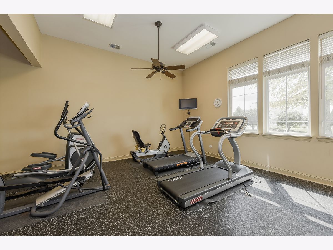
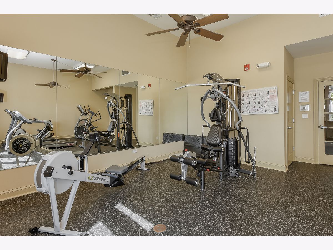
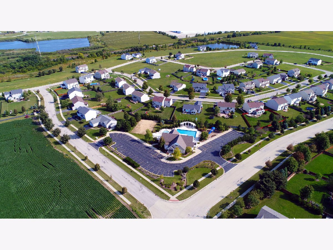
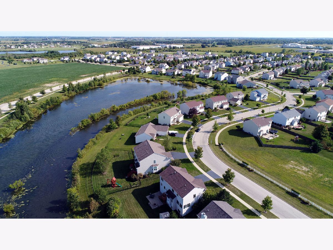
Room Specifics
Total Bedrooms: 4
Bedrooms Above Ground: 4
Bedrooms Below Ground: 0
Dimensions: —
Floor Type: —
Dimensions: —
Floor Type: —
Dimensions: —
Floor Type: —
Full Bathrooms: 3
Bathroom Amenities: Separate Shower,Double Sink,Garden Tub,Soaking Tub
Bathroom in Basement: 0
Rooms: —
Basement Description: —
Other Specifics
| 2 | |
| — | |
| — | |
| — | |
| — | |
| 73 X 172 X 110 X 160 | |
| — | |
| — | |
| — | |
| — | |
| Not in DB | |
| — | |
| — | |
| — | |
| — |
Tax History
| Year | Property Taxes |
|---|---|
| 2018 | $7,846 |
| 2025 | $9,059 |
Contact Agent
Nearby Similar Homes
Nearby Sold Comparables
Contact Agent
Listing Provided By
Kettley & Co. Inc. - Yorkville

