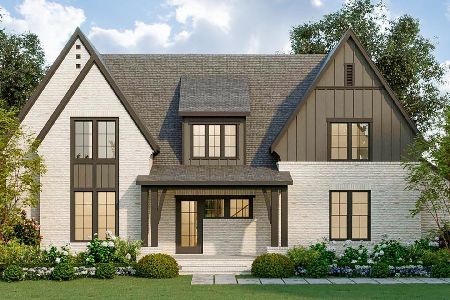23925 Reindeer Trail, Lake Villa, Illinois 60046
$604,000
|
Sold
|
|
| Status: | Closed |
| Sqft: | 5,500 |
| Cost/Sqft: | $111 |
| Beds: | 4 |
| Baths: | 4 |
| Year Built: | 2006 |
| Property Taxes: | $19,780 |
| Days On Market: | 2755 |
| Lot Size: | 0,95 |
Description
Escape the hustle & bustle of everyday life w/ your very own private retreat. You'll be living the life of luxury with plenty of updates in this home. You will be greeted by the rich details of gleaming oak hardwood floors, double hung windows and elegant crown molding. Living room w/ tray ceilings and fireplace leading into the 1st floor den. Family room with 2 story fireplace & views to the kitchen. Top of the line kitchen featuring stainless steel Viking refrigerator, stove and oven. Kitchen also has large center island granite counter tops, and desk area. Master suite is spacious with large sitting area, fireplace and full bath room. Ensuite presents marble flooring, large jetted tub two separate vanities, separate shower and large added on walk in closet w/ washer and dryer. Unfinished basement offers plenty of storage . The backyard oasis offers patio with fireplace and beautiful views. Welcome Home!
Property Specifics
| Single Family | |
| — | |
| — | |
| 2006 | |
| Full | |
| — | |
| No | |
| 0.95 |
| Lake | |
| Reindeer Trail | |
| 0 / Not Applicable | |
| None | |
| Private Well | |
| Public Sewer | |
| 09970115 | |
| 02321090390000 |
Nearby Schools
| NAME: | DISTRICT: | DISTANCE: | |
|---|---|---|---|
|
Grade School
Olive C Martin School |
41 | — | |
|
Middle School
Peter J Palombi School |
41 | Not in DB | |
|
High School
Lakes Community High School |
117 | Not in DB | |
Property History
| DATE: | EVENT: | PRICE: | SOURCE: |
|---|---|---|---|
| 20 May, 2019 | Sold | $604,000 | MRED MLS |
| 5 Apr, 2019 | Under contract | $609,000 | MRED MLS |
| 1 Jun, 2018 | Listed for sale | $609,000 | MRED MLS |
Room Specifics
Total Bedrooms: 4
Bedrooms Above Ground: 4
Bedrooms Below Ground: 0
Dimensions: —
Floor Type: Carpet
Dimensions: —
Floor Type: Carpet
Dimensions: —
Floor Type: Carpet
Full Bathrooms: 4
Bathroom Amenities: Whirlpool,Separate Shower,Double Sink
Bathroom in Basement: 0
Rooms: Office,Den,Walk In Closet
Basement Description: Unfinished
Other Specifics
| 3 | |
| — | |
| Concrete | |
| Patio, Dog Run, Storms/Screens | |
| Landscaped | |
| 133X330X147X119X94X122 | |
| — | |
| Full | |
| Vaulted/Cathedral Ceilings, Hardwood Floors, First Floor Laundry, Second Floor Laundry | |
| Range, Microwave, Dishwasher, Refrigerator, Washer, Dryer, Disposal | |
| Not in DB | |
| Street Paved | |
| — | |
| — | |
| Double Sided, Gas Log, Gas Starter |
Tax History
| Year | Property Taxes |
|---|---|
| 2019 | $19,780 |
Contact Agent
Nearby Sold Comparables
Contact Agent
Listing Provided By
RE/MAX Top Performers






