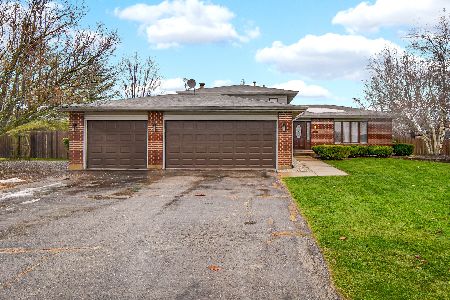23929 Highland Drive, Manhattan, Illinois 60442
$450,000
|
Sold
|
|
| Status: | Closed |
| Sqft: | 3,500 |
| Cost/Sqft: | $129 |
| Beds: | 4 |
| Baths: | 4 |
| Year Built: | 1993 |
| Property Taxes: | $10,078 |
| Days On Market: | 1308 |
| Lot Size: | 1,50 |
Description
Gorgeous 2-story home on 1.5 acre lot. Large living room and dining look out to a welcoming front porch. Updated kitchen looks into the breakfast area and family room. 1st floor laundry and mud room lead to a gigantic yard featuring a pool, hot tub, patio, gardens, and play set. 4 generous bedrooms all have walk-in-closets. Master bath and guest bath are both recently remodeled. Finished area of basement includes, second family room, bar and full bath. Basement also has additional craft room, tool/work room. Home boasts 2 fireplaces, 3 car garage, walk in pantry and more. This home is perfect for entertaining, A must see!
Property Specifics
| Single Family | |
| — | |
| — | |
| 1993 | |
| — | |
| — | |
| No | |
| 1.5 |
| Will | |
| — | |
| — / Not Applicable | |
| — | |
| — | |
| — | |
| 11439519 | |
| 1412122020020000 |
Nearby Schools
| NAME: | DISTRICT: | DISTANCE: | |
|---|---|---|---|
|
Grade School
Manhattan Junior High School |
114 | — | |
|
Middle School
Manhattan Junior High School |
114 | Not in DB | |
Property History
| DATE: | EVENT: | PRICE: | SOURCE: |
|---|---|---|---|
| 29 Jul, 2022 | Sold | $450,000 | MRED MLS |
| 20 Jun, 2022 | Under contract | $450,000 | MRED MLS |
| 18 Jun, 2022 | Listed for sale | $450,000 | MRED MLS |






























Room Specifics
Total Bedrooms: 4
Bedrooms Above Ground: 4
Bedrooms Below Ground: 0
Dimensions: —
Floor Type: —
Dimensions: —
Floor Type: —
Dimensions: —
Floor Type: —
Full Bathrooms: 4
Bathroom Amenities: —
Bathroom in Basement: 1
Rooms: —
Basement Description: Partially Finished,Egress Window,Rec/Family Area,Storage Space
Other Specifics
| 3 | |
| — | |
| — | |
| — | |
| — | |
| 393X152 | |
| — | |
| — | |
| — | |
| — | |
| Not in DB | |
| — | |
| — | |
| — | |
| — |
Tax History
| Year | Property Taxes |
|---|---|
| 2022 | $10,078 |
Contact Agent
Nearby Similar Homes
Nearby Sold Comparables
Contact Agent
Listing Provided By
Ann Spencer






