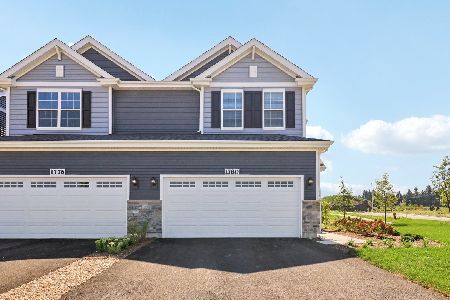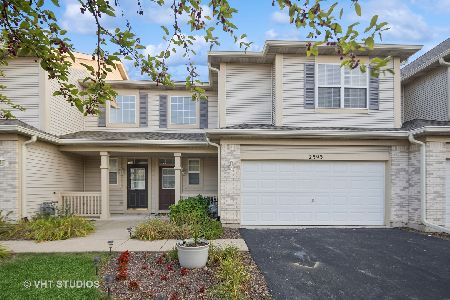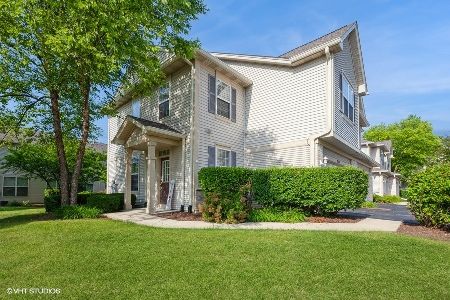2393 Sunshine Lane, Aurora, Illinois 60503
$214,000
|
Sold
|
|
| Status: | Closed |
| Sqft: | 1,400 |
| Cost/Sqft: | $161 |
| Beds: | 2 |
| Baths: | 3 |
| Year Built: | 2004 |
| Property Taxes: | $5,146 |
| Days On Market: | 1790 |
| Lot Size: | 0,00 |
Description
Let the sun shine in! Bright, open and airy! This move in ready , freshly painted townhome features soaring ceilings with an abundance of natural light! Spacious living area, eat-in kitchen and beautiful 42" cabinetry adds to this gem! Upstairs you will find two bedrooms each with their own bathroom! Second floor laundry! Master bedroom has sitting/office area as well as a large walk in closet! The Master bath offers dual sinks, soaking tub and separate shower. Outdoor patio with grass area is perfect for relaxing, grilling or taking your pet out! 2 car garage with hanging storage racks!
Property Specifics
| Condos/Townhomes | |
| 2 | |
| — | |
| 2004 | |
| None | |
| LILAC | |
| No | |
| — |
| Will | |
| Summit Fields | |
| 192 / Monthly | |
| Other | |
| Public | |
| Public Sewer | |
| 11004816 | |
| 0701063070231003 |
Nearby Schools
| NAME: | DISTRICT: | DISTANCE: | |
|---|---|---|---|
|
Grade School
The Wheatlands Elementary School |
308 | — | |
|
Middle School
Bednarcik Junior High School |
308 | Not in DB | |
|
High School
Oswego East High School |
308 | Not in DB | |
Property History
| DATE: | EVENT: | PRICE: | SOURCE: |
|---|---|---|---|
| 25 May, 2018 | Sold | $179,900 | MRED MLS |
| 20 Apr, 2018 | Under contract | $179,000 | MRED MLS |
| 18 Apr, 2018 | Listed for sale | $179,000 | MRED MLS |
| 8 Apr, 2021 | Sold | $214,000 | MRED MLS |
| 28 Feb, 2021 | Under contract | $225,000 | MRED MLS |
| 26 Feb, 2021 | Listed for sale | $225,000 | MRED MLS |
| 18 Oct, 2024 | Sold | $305,000 | MRED MLS |
| 18 Sep, 2024 | Under contract | $299,000 | MRED MLS |
| 8 Sep, 2024 | Listed for sale | $299,000 | MRED MLS |
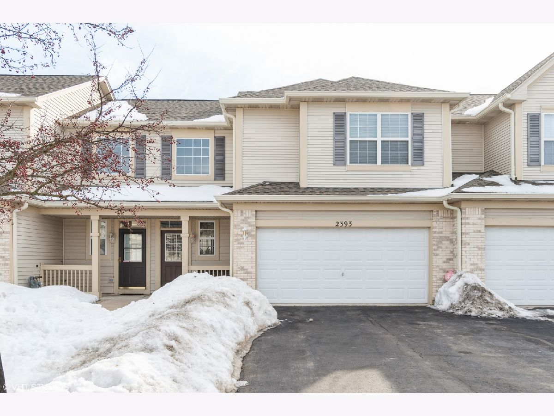
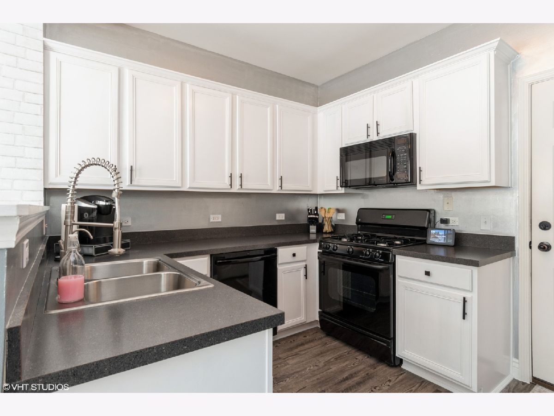
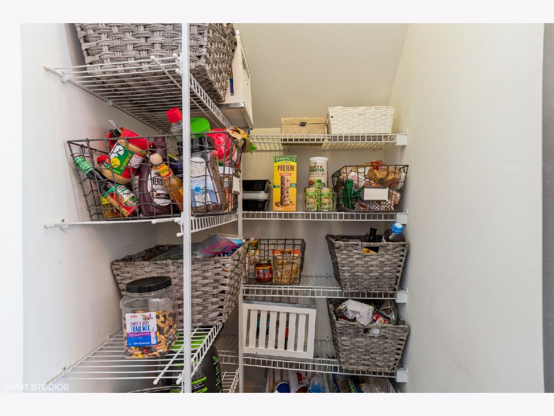
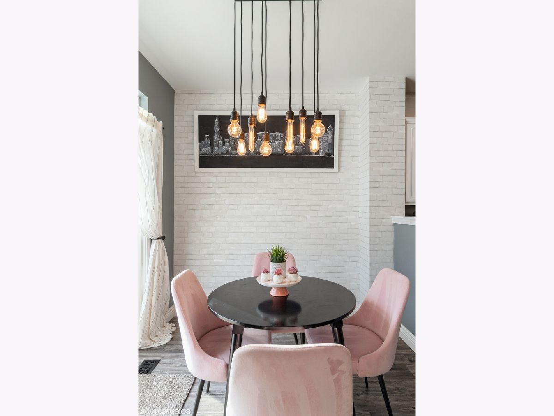
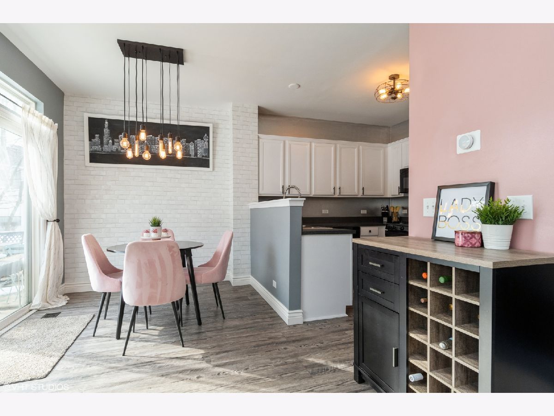
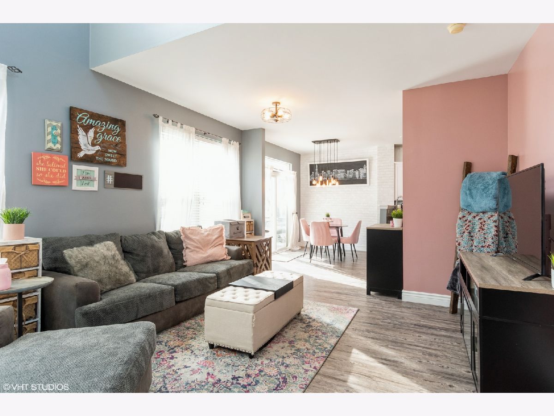
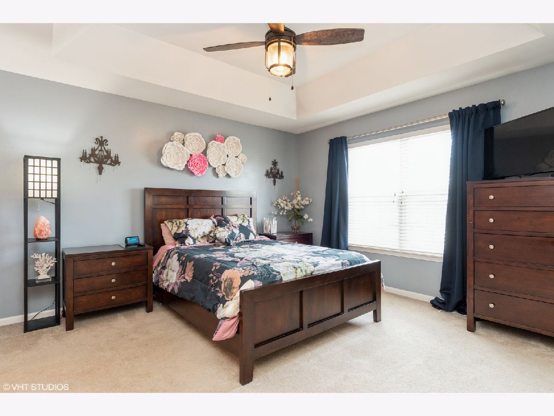
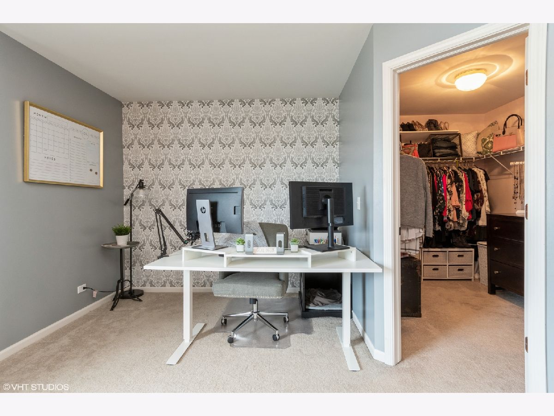
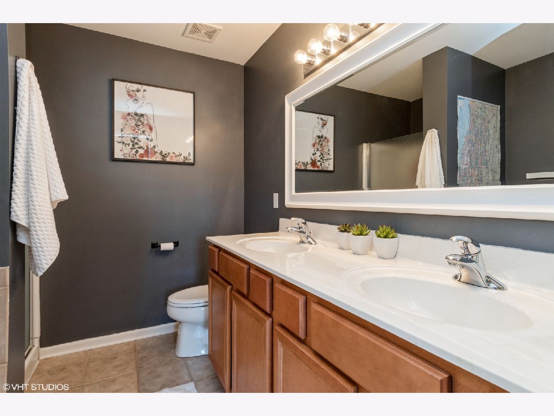
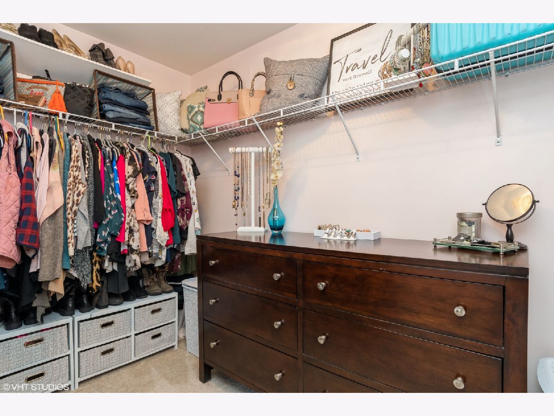
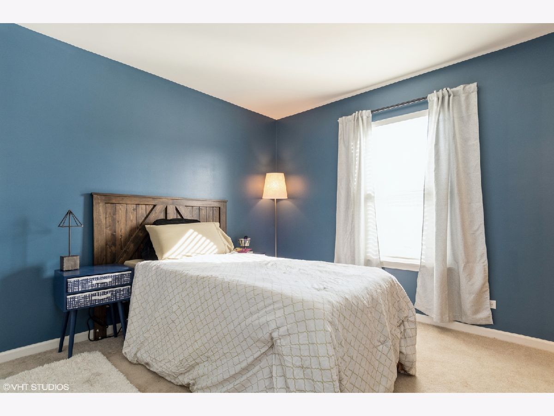
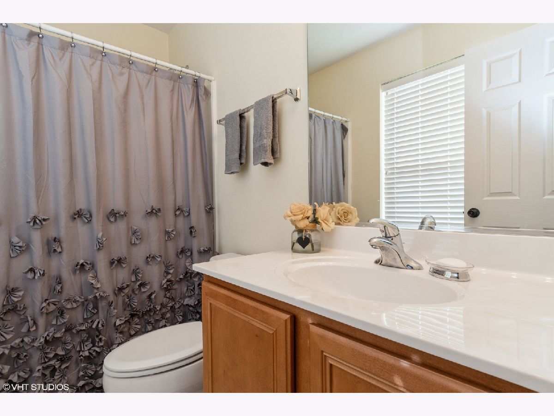
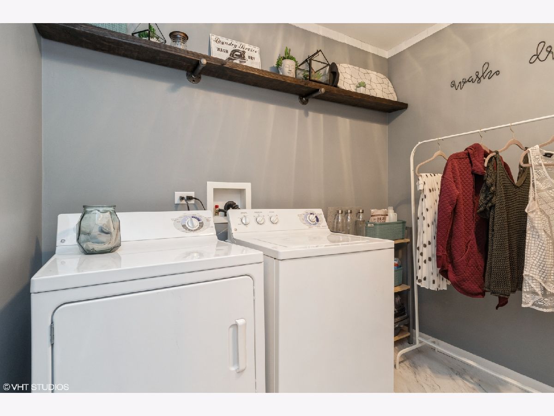
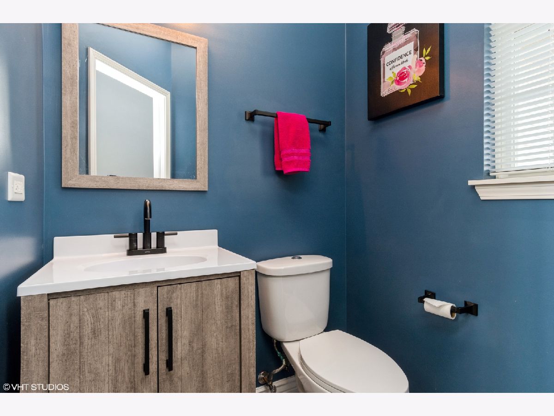
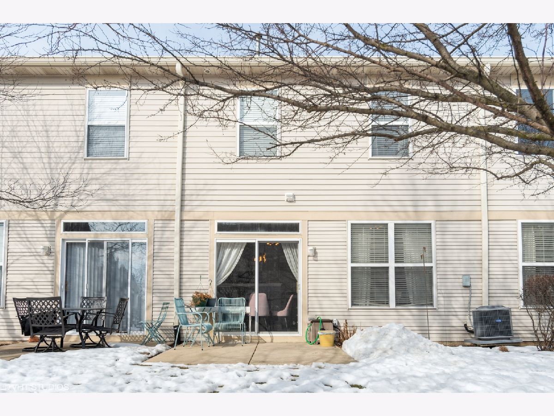
Room Specifics
Total Bedrooms: 2
Bedrooms Above Ground: 2
Bedrooms Below Ground: 0
Dimensions: —
Floor Type: Carpet
Full Bathrooms: 3
Bathroom Amenities: Separate Shower,Double Sink
Bathroom in Basement: 0
Rooms: No additional rooms
Basement Description: None
Other Specifics
| 2 | |
| Concrete Perimeter | |
| Asphalt | |
| — | |
| — | |
| 97X150X88X12X164 | |
| — | |
| Full | |
| Vaulted/Cathedral Ceilings, Hardwood Floors, Second Floor Laundry, Laundry Hook-Up in Unit | |
| Range, Microwave, Dishwasher, Refrigerator, Washer, Dryer, Disposal | |
| Not in DB | |
| — | |
| — | |
| — | |
| — |
Tax History
| Year | Property Taxes |
|---|---|
| 2018 | $4,632 |
| 2021 | $5,146 |
| 2024 | $5,427 |
Contact Agent
Nearby Similar Homes
Nearby Sold Comparables
Contact Agent
Listing Provided By
Century 21 Affiliated






