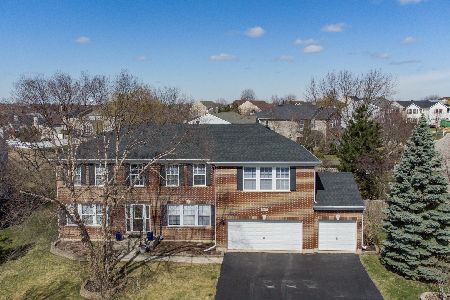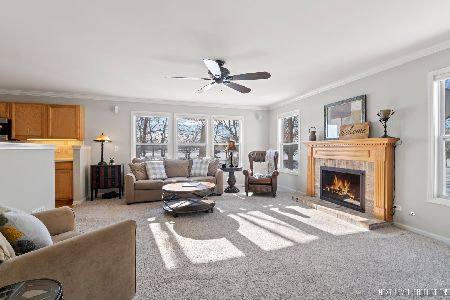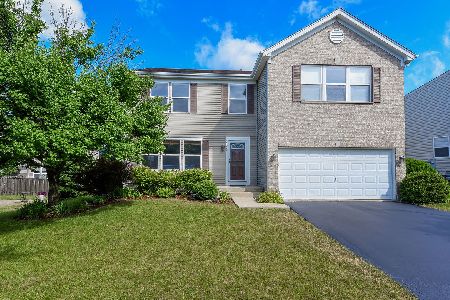2394 Bellingham Lane, Aurora, Illinois 60504
$335,000
|
Sold
|
|
| Status: | Closed |
| Sqft: | 3,502 |
| Cost/Sqft: | $97 |
| Beds: | 4 |
| Baths: | 3 |
| Year Built: | 2000 |
| Property Taxes: | $11,279 |
| Days On Market: | 1966 |
| Lot Size: | 0,12 |
Description
Stunning 2 story home in Wheatland subdivision in Aurora~located in the Oswego school district! Gleaming hardwood floors and tons of natural light are featured in the spacious living room that opens to the formal dining area. The chef's kitchen has 42-inch modern white cabinetry, a beautiful back splash, planning desk, island, pendant lighting, and stainless steel appliances. The family room with fireplace opens to the office with french doors. Convenient first floor laundry with sink and cabinets too! Upstairs is a huge loft and a master suite with double doors, walk-in closet, and an en-suite bath with separate shower and double sinks. There are also three additional bedrooms with ample closet space and another full bath. The basement is just waiting for your finishing touches. Outside, you can relax on your patio overlooking the private yard with mature trees and a pond view. 3 car garage with lots of storage space. Close to schools, parks, and Eola Road. Nothing to do but move in!
Property Specifics
| Single Family | |
| — | |
| Traditional | |
| 2000 | |
| Full | |
| — | |
| No | |
| 0.12 |
| Will | |
| — | |
| 333 / Annual | |
| Other | |
| Public | |
| Public Sewer | |
| 10845810 | |
| 0701063040260000 |
Nearby Schools
| NAME: | DISTRICT: | DISTANCE: | |
|---|---|---|---|
|
Grade School
The Wheatlands Elementary School |
308 | — | |
|
Middle School
Bednarcik Junior High School |
308 | Not in DB | |
|
High School
Oswego High School |
308 | Not in DB | |
Property History
| DATE: | EVENT: | PRICE: | SOURCE: |
|---|---|---|---|
| 23 Oct, 2020 | Sold | $335,000 | MRED MLS |
| 17 Sep, 2020 | Under contract | $339,900 | MRED MLS |
| 3 Sep, 2020 | Listed for sale | $339,900 | MRED MLS |













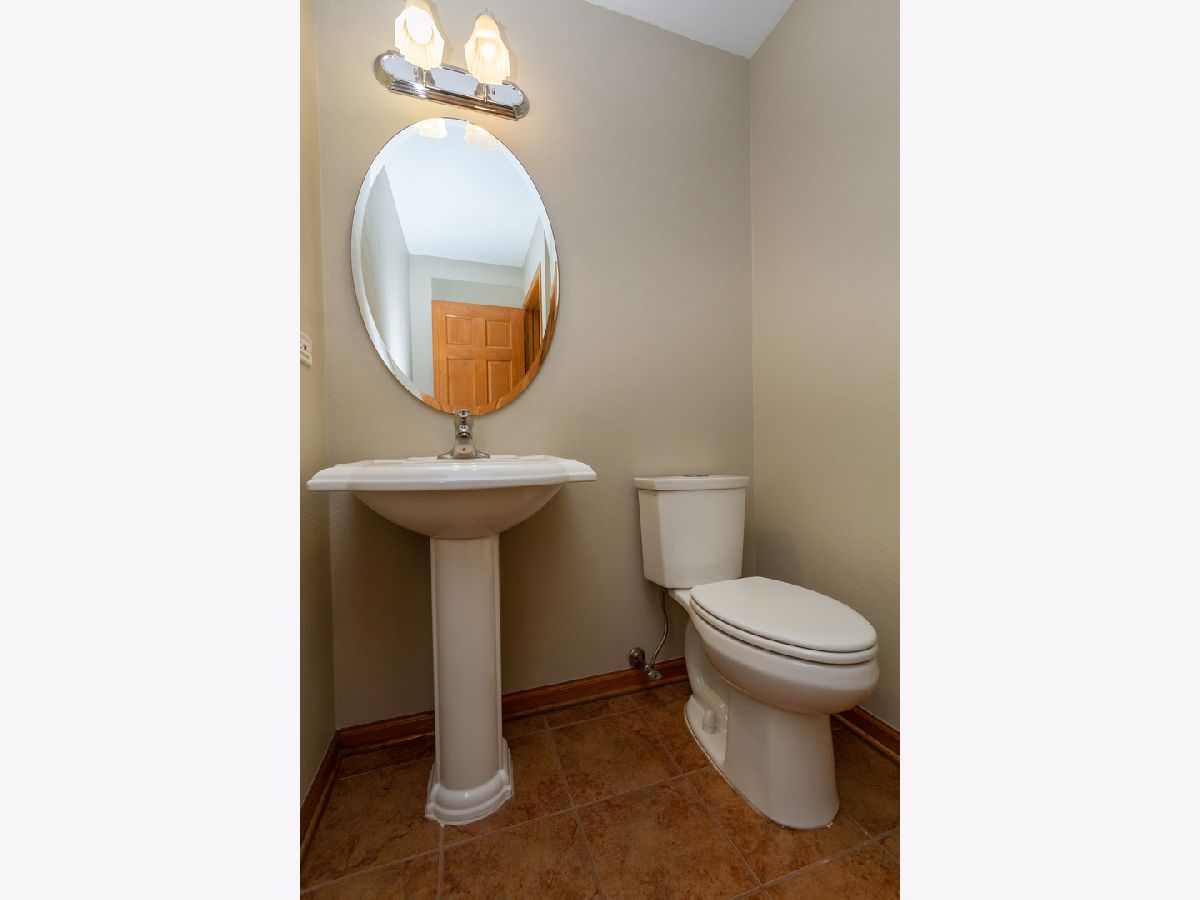












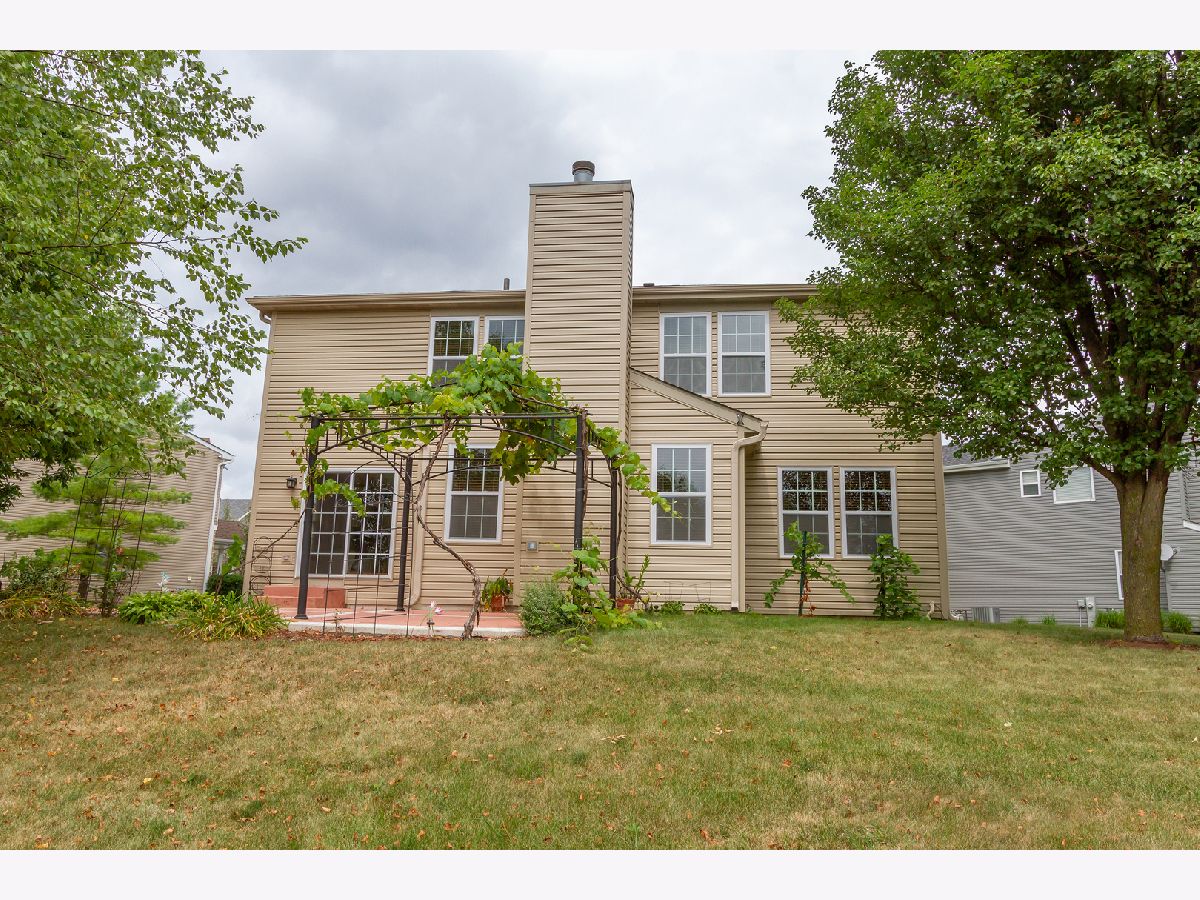






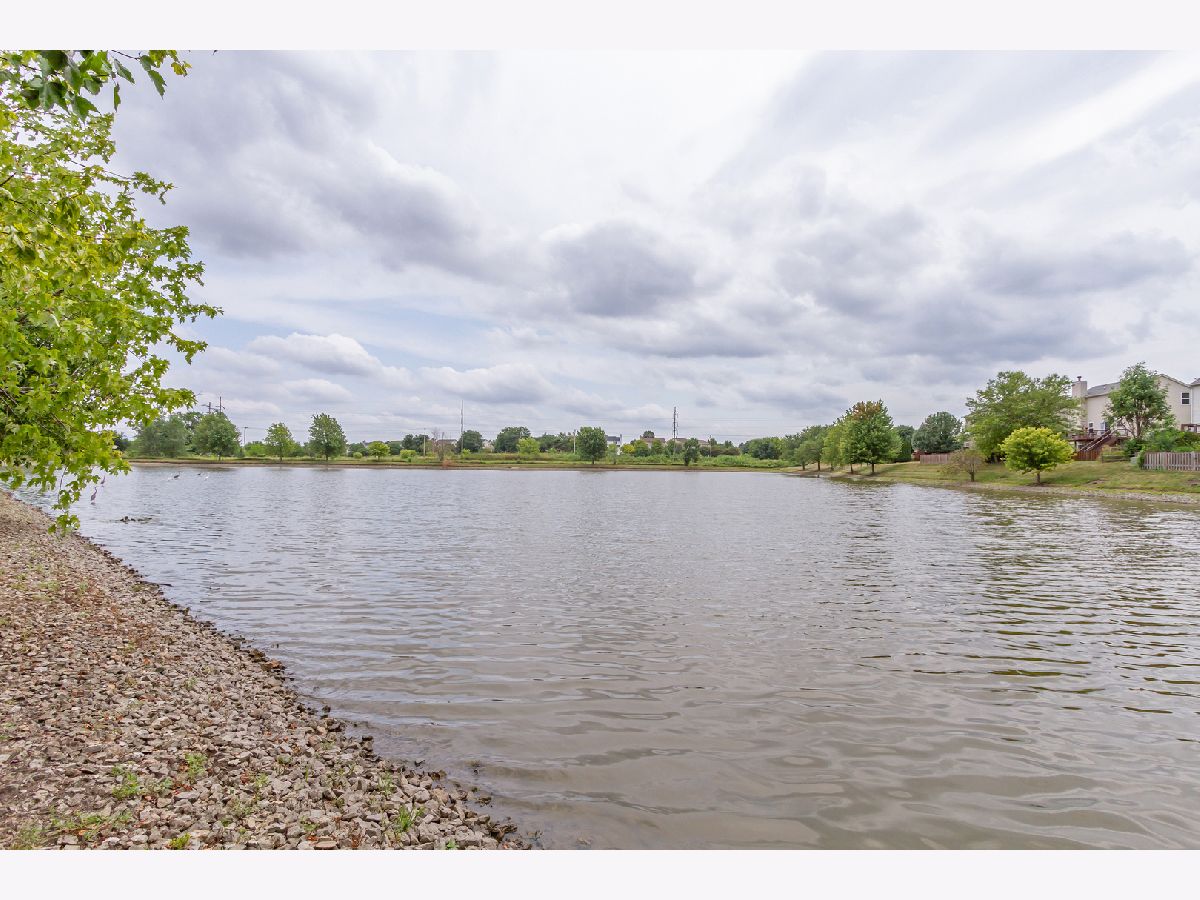
Room Specifics
Total Bedrooms: 4
Bedrooms Above Ground: 4
Bedrooms Below Ground: 0
Dimensions: —
Floor Type: Carpet
Dimensions: —
Floor Type: Carpet
Dimensions: —
Floor Type: Carpet
Full Bathrooms: 3
Bathroom Amenities: Separate Shower,Double Sink
Bathroom in Basement: 0
Rooms: Breakfast Room,Den,Loft
Basement Description: Unfinished
Other Specifics
| 3 | |
| Concrete Perimeter | |
| Asphalt | |
| Porch | |
| Cul-De-Sac | |
| 8625 | |
| — | |
| Full | |
| Hardwood Floors, First Floor Laundry, Walk-In Closet(s) | |
| Range, Microwave, Dishwasher, Refrigerator, Washer, Dryer, Disposal, Stainless Steel Appliance(s) | |
| Not in DB | |
| Curbs, Sidewalks, Street Lights, Street Paved | |
| — | |
| — | |
| Gas Log |
Tax History
| Year | Property Taxes |
|---|---|
| 2020 | $11,279 |
Contact Agent
Nearby Similar Homes
Nearby Sold Comparables
Contact Agent
Listing Provided By
RE/MAX Suburban








