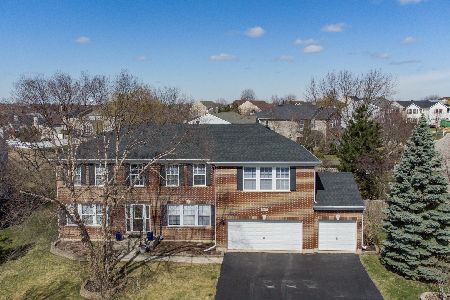2384 Bellingham Court, Aurora, Illinois 60503
$370,000
|
Sold
|
|
| Status: | Closed |
| Sqft: | 2,602 |
| Cost/Sqft: | $135 |
| Beds: | 4 |
| Baths: | 3 |
| Year Built: | 2001 |
| Property Taxes: | $8,603 |
| Days On Market: | 1804 |
| Lot Size: | 0,23 |
Description
Welcome to The Wheatlands of Aurora featuring Oswego Schools. This beautifully maintained home sits on a premium cul-de-sac lot enjoying a beautiful pond view and open tree lined field. Gorgeous! This thoughtful floor plan equipped with Crown Molding throughout, Hardwood Flooring, gas log fireplace in Family Room, Office/Den/Living Room, Island Kitchen with stainless steel appliances and under counter lighting, ample counter space, and spacious eating area overlooking your Custom Paver Patio with built in Fire-pit and Natural Gas Grill Hookup. Spectacular pond-view backyard setting! Large bonus LOFT is great for additional remote work/school or 5th Bedroom conversion. Laundry/Mudroom is off the garage. Master Suite with a large Walk in Closet and nicely updated Master Bath with NEW Flooring. Generous size Bedrooms with Walk in Closets. Basement is ready for your finishing touches. Freshly Painted. NEW Roof, NEW Siding and Gutters and Trim, Heated Garage, Irrigation System, A/C within last 10 years, Built-in Bose Speakers remain, and premium Silhouette Blinds throughout. Elementary School right down the road, Parks, Paths, Ponds, Shops...all nearby! Please schedule your private showing today!
Property Specifics
| Single Family | |
| — | |
| Traditional | |
| 2001 | |
| Full | |
| — | |
| No | |
| 0.23 |
| Will | |
| Wheatlands | |
| 173 / Annual | |
| Insurance | |
| Public | |
| Public Sewer | |
| 10993793 | |
| 0701063040250000 |
Nearby Schools
| NAME: | DISTRICT: | DISTANCE: | |
|---|---|---|---|
|
Grade School
The Wheatlands Elementary School |
308 | — | |
|
Middle School
Bednarcik Junior High School |
308 | Not in DB | |
|
High School
Oswego East High School |
308 | Not in DB | |
Property History
| DATE: | EVENT: | PRICE: | SOURCE: |
|---|---|---|---|
| 30 Mar, 2021 | Sold | $370,000 | MRED MLS |
| 15 Feb, 2021 | Under contract | $350,000 | MRED MLS |
| 12 Feb, 2021 | Listed for sale | $350,000 | MRED MLS |
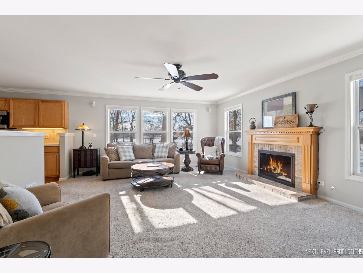
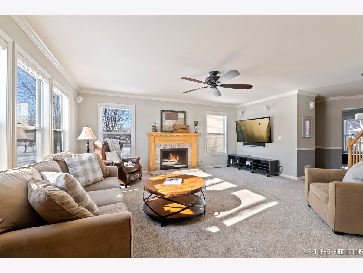
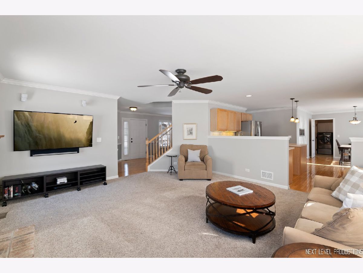
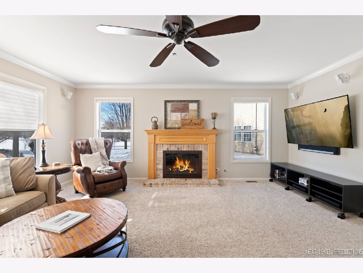
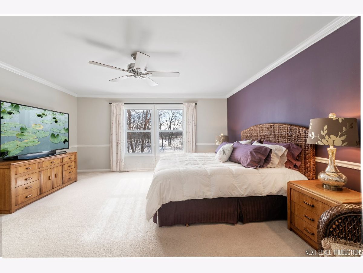
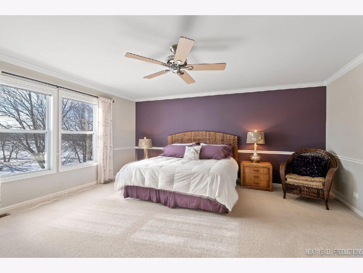
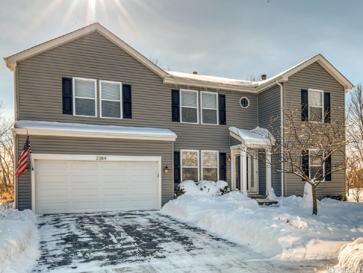
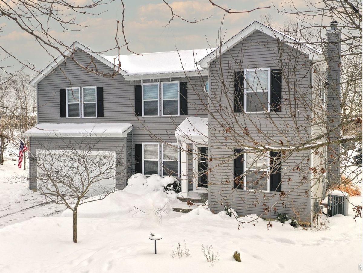
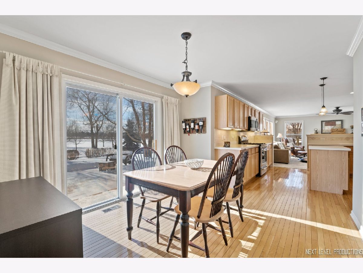
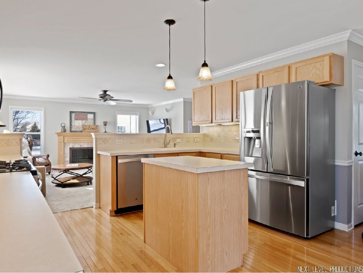
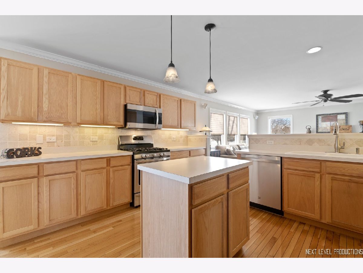
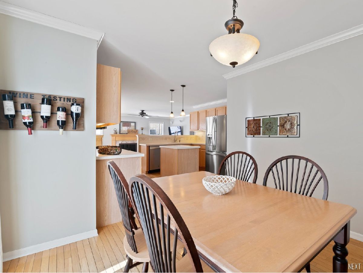
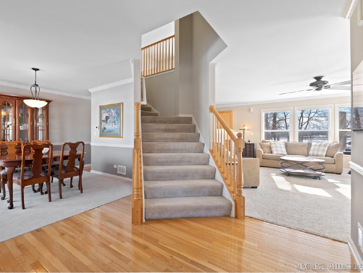
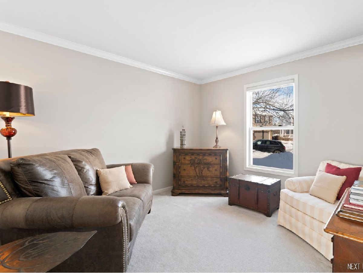
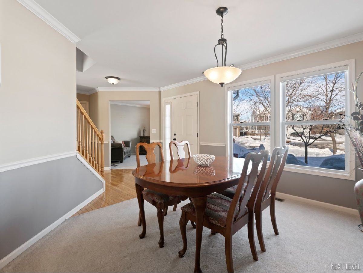
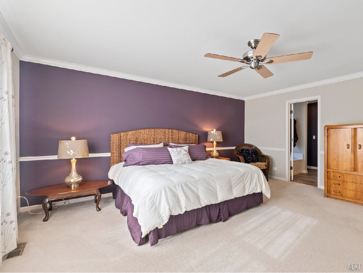
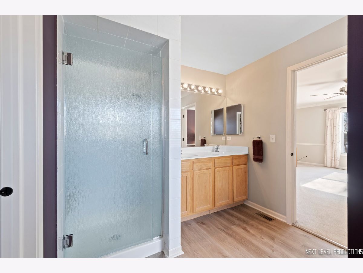
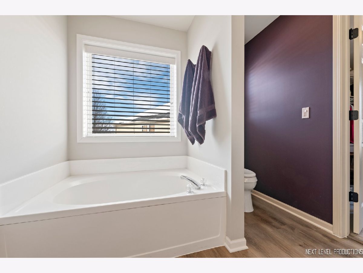
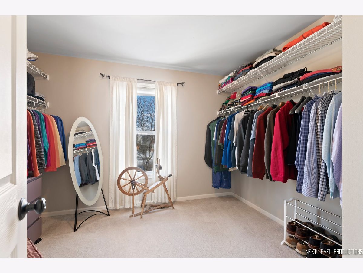
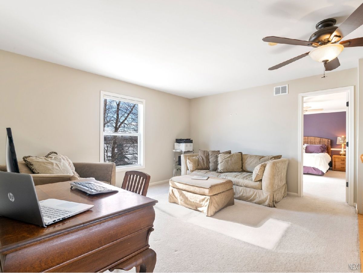
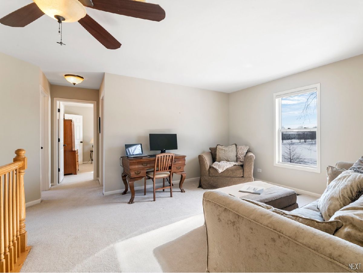
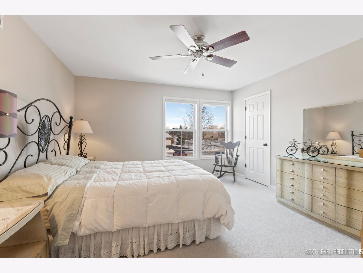
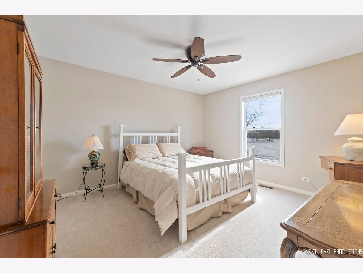
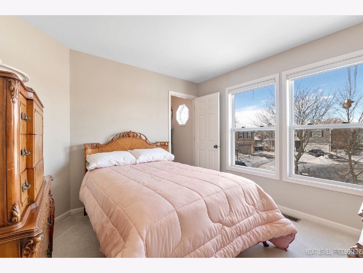
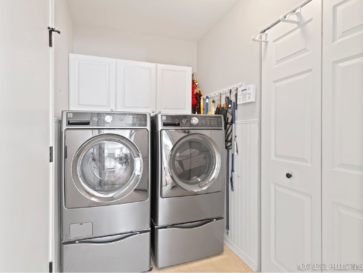
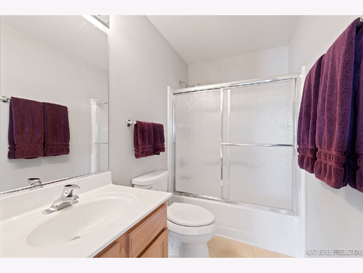
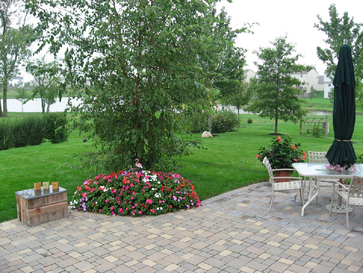
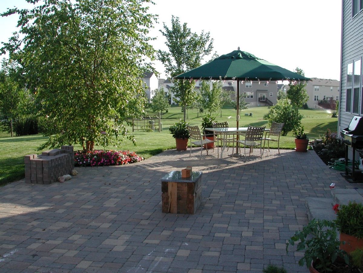
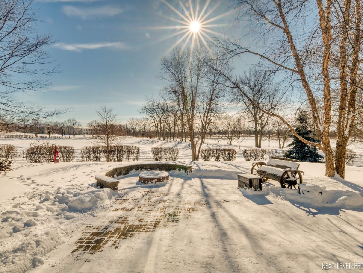
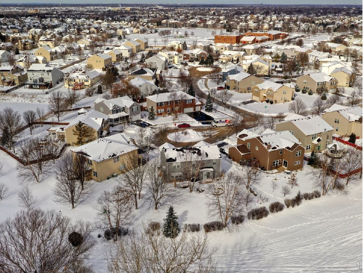
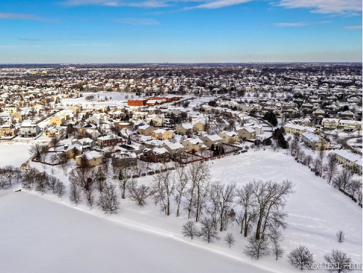
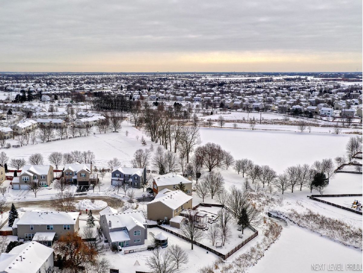
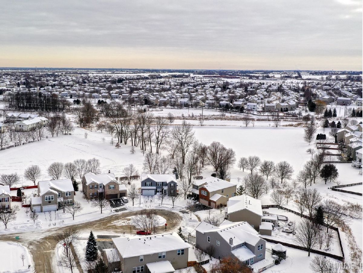
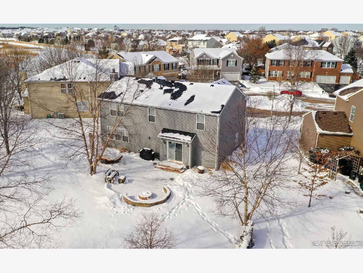
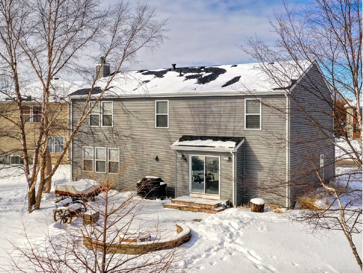
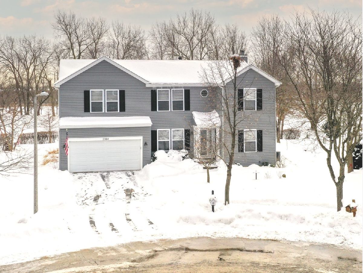
Room Specifics
Total Bedrooms: 4
Bedrooms Above Ground: 4
Bedrooms Below Ground: 0
Dimensions: —
Floor Type: Carpet
Dimensions: —
Floor Type: Carpet
Dimensions: —
Floor Type: —
Full Bathrooms: 3
Bathroom Amenities: Separate Shower,Double Sink,Garden Tub
Bathroom in Basement: 0
Rooms: Eating Area,Den,Loft,Mud Room,Walk In Closet
Basement Description: Unfinished
Other Specifics
| 2 | |
| Concrete Perimeter | |
| — | |
| Patio, Brick Paver Patio, Storms/Screens, Fire Pit | |
| Cul-De-Sac,Landscaped,Pond(s),Water View,Mature Trees,Backs to Open Grnd,Outdoor Lighting,Views,Sidewalks,Streetlights | |
| 122X77X111X64 | |
| Unfinished | |
| Full | |
| Hardwood Floors, Walk-In Closet(s) | |
| Range, Microwave, Refrigerator, Washer, Dryer, Disposal, Stainless Steel Appliance(s) | |
| Not in DB | |
| Park, Lake, Curbs, Sidewalks, Street Lights, Street Paved | |
| — | |
| — | |
| Gas Log |
Tax History
| Year | Property Taxes |
|---|---|
| 2021 | $8,603 |
Contact Agent
Nearby Similar Homes
Nearby Sold Comparables
Contact Agent
Listing Provided By
john greene, Realtor








